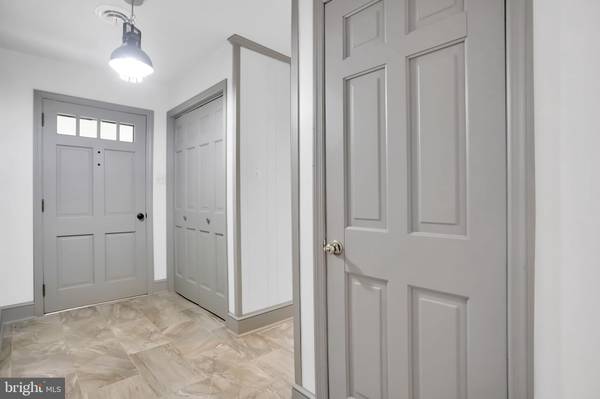$625,000
$625,000
For more information regarding the value of a property, please contact us for a free consultation.
5 Beds
4 Baths
3,911 SqFt
SOLD DATE : 01/20/2022
Key Details
Sold Price $625,000
Property Type Single Family Home
Sub Type Detached
Listing Status Sold
Purchase Type For Sale
Square Footage 3,911 sqft
Price per Sqft $159
Subdivision Middletown
MLS Listing ID MDFR2007432
Sold Date 01/20/22
Style Ranch/Rambler,Raised Ranch/Rambler,Other
Bedrooms 5
Full Baths 4
HOA Y/N N
Abv Grd Liv Area 3,211
Originating Board BRIGHT
Year Built 1968
Annual Tax Amount $4,775
Tax Year 2021
Lot Size 1.170 Acres
Acres 1.17
Property Description
You'll be amazed at the space this gorgeous brick rancher has to offer with just under 4,000 total finished square footage of living space! Tucked among mature trees on a private lot, this fantastic home features a spacious main level in-law suite complete with a full kitchen, bedroom, remodeled bathroom, family room with stone gas fireplace and a separate laundry area. Designed with ease and comfort in mind, the in-law suite features ADA wide doors and hallways while offering privacy from the main living area. Step into the sun-filled conservatory and take notice of the beautiful vaulted wood ceiling before proceeding through the French doors onto one of the decks this home has to offer. The main living area of the home boasts an updated kitchen complete with granite counters, attractive gray cabinets, stainless steel appliances, an undermount double sink and an island. The open concept living room/dining area is ideal for entertaining and features gorgeous hardwood flooring, built-in shelves and pocket doors. Your inviting master suite includes a large walk-in closet and an updated attached bath complete with a walk-in tiled shower with a built-in bench. An additional bedroom and a full bath complete the main level. Even more space awaits in the fully finished lower level which features a rec room with a stone surround fireplace and built-in bar, a family room with walk-out access to the patio and lawn and 2 bedrooms with a Jack and Jill bath with a remodeled walk-in shower. Rounding out the lower level is a large storage area with built-in shelving, a second laundry area and a workshop! The exterior is just as stunning with a huge, tiered deck where you can enjoy beautiful views of nature and soak in the peaceful country setting. An attached carport and asphalt driveway offer ample parking while the shed and chicken barn offer additional storage space and possibilities. Recent updates include fresh paint, a new well pump and all new plumbing in the lower level. Tucked away yet convenient to Frederick, Gettysburg, Harpers Ferry and Antietam, this fabulous home has tons to offer and is sure to be enjoyed for years to come!
Location
State MD
County Frederick
Zoning RS
Rooms
Other Rooms Living Room, Dining Room, Primary Bedroom, Bedroom 2, Bedroom 3, Bedroom 4, Bedroom 5, Kitchen, Family Room, Foyer, In-Law/auPair/Suite, Laundry, Recreation Room, Storage Room, Utility Room, Workshop, Conservatory Room, Primary Bathroom, Full Bath
Basement Outside Entrance, Walkout Level, Side Entrance, Windows, Workshop, Heated, Partially Finished, Interior Access, Improved, Full, Daylight, Full, Connecting Stairway
Main Level Bedrooms 3
Interior
Interior Features 2nd Kitchen, Built-Ins, Carpet, Kitchen - Gourmet, Kitchen - Island, Pantry, Primary Bath(s), Skylight(s), Tub Shower, Upgraded Countertops, Walk-in Closet(s), Wood Floors, Recessed Lighting, Attic, Bar, Ceiling Fan(s), Combination Dining/Living, Dining Area, Entry Level Bedroom
Hot Water Electric
Heating Forced Air, Zoned, Other
Cooling Central A/C, Ceiling Fan(s), Programmable Thermostat, Zoned
Flooring Carpet, Hardwood, Tile/Brick
Fireplaces Number 2
Fireplaces Type Wood, Gas/Propane, Stone, Mantel(s)
Equipment Built-In Microwave, Dryer, Washer, Dishwasher, Exhaust Fan, Refrigerator, Icemaker, Freezer, Oven/Range - Electric, Stainless Steel Appliances, Water Heater
Fireplace Y
Window Features Double Hung,Double Pane,Skylights,Bay/Bow,Vinyl Clad,Screens
Appliance Built-In Microwave, Dryer, Washer, Dishwasher, Exhaust Fan, Refrigerator, Icemaker, Freezer, Oven/Range - Electric, Stainless Steel Appliances, Water Heater
Heat Source Propane - Leased, Wood
Laundry Has Laundry, Dryer In Unit, Washer In Unit, Main Floor, Lower Floor
Exterior
Exterior Feature Deck(s), Patio(s)
Garage Spaces 8.0
Utilities Available Cable TV, Propane
Waterfront N
Water Access N
View Garden/Lawn, Trees/Woods
Roof Type Architectural Shingle,Composite
Accessibility 32\"+ wide Doors, Mobility Improvements
Porch Deck(s), Patio(s)
Parking Type Attached Carport, Driveway
Total Parking Spaces 8
Garage N
Building
Lot Description Backs to Trees, Front Yard, Rear Yard, SideYard(s), Trees/Wooded, Private, Landscaping, Level, Rural
Story 2
Foundation Block
Sewer On Site Septic
Water Well
Architectural Style Ranch/Rambler, Raised Ranch/Rambler, Other
Level or Stories 2
Additional Building Above Grade, Below Grade
Structure Type Cathedral Ceilings,High,Masonry,Paneled Walls,Wood Walls,Dry Wall
New Construction N
Schools
Elementary Schools Myersville
Middle Schools Middletown
High Schools Middletown
School District Frederick County Public Schools
Others
Senior Community No
Tax ID 1103134539
Ownership Fee Simple
SqFt Source Assessor
Security Features Smoke Detector,Carbon Monoxide Detector(s)
Acceptable Financing Cash, Conventional, FHA, VA
Listing Terms Cash, Conventional, FHA, VA
Financing Cash,Conventional,FHA,VA
Special Listing Condition Standard
Read Less Info
Want to know what your home might be worth? Contact us for a FREE valuation!

Our team is ready to help you sell your home for the highest possible price ASAP

Bought with Sharon A Oland • Bach Real Estate

"My job is to find and attract mastery-based agents to the office, protect the culture, and make sure everyone is happy! "






