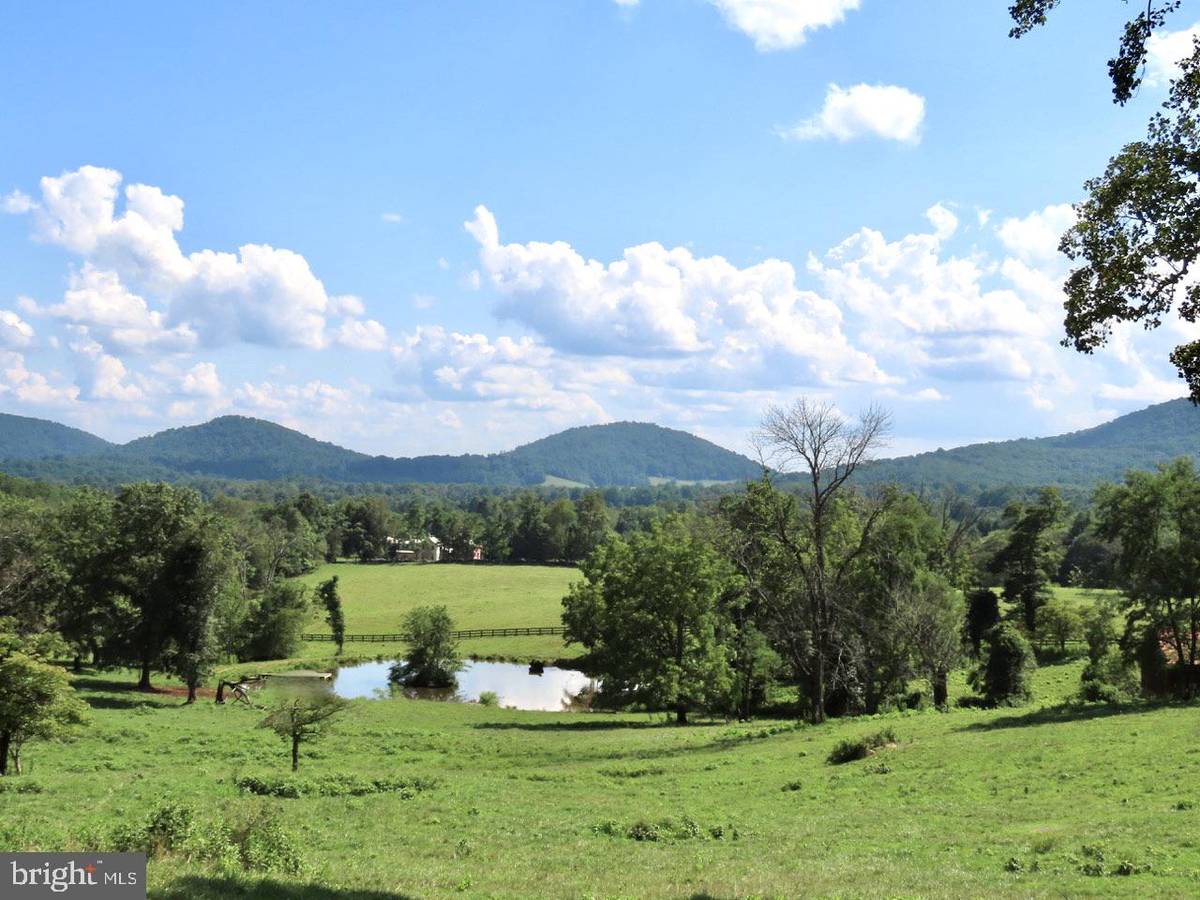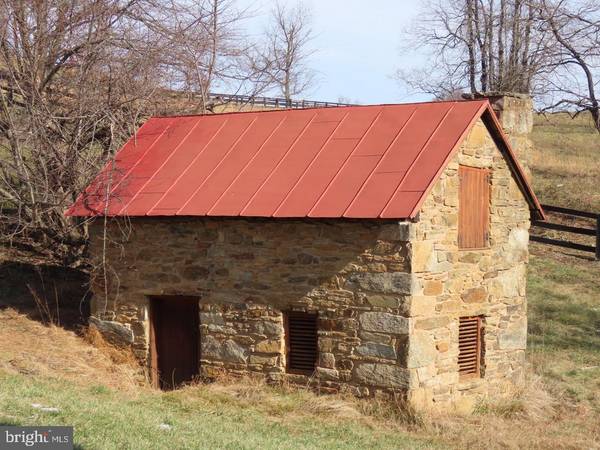$2,080,000
$2,120,000
1.9%For more information regarding the value of a property, please contact us for a free consultation.
2 Beds
2 Baths
936 SqFt
SOLD DATE : 06/13/2022
Key Details
Sold Price $2,080,000
Property Type Single Family Home
Sub Type Detached
Listing Status Sold
Purchase Type For Sale
Square Footage 936 sqft
Price per Sqft $2,222
Subdivision None Available
MLS Listing ID VARP2000154
Sold Date 06/13/22
Style Log Home,Cabin/Lodge
Bedrooms 2
Full Baths 2
HOA Y/N N
Abv Grd Liv Area 936
Originating Board BRIGHT
Year Built 1850
Annual Tax Amount $1,000
Tax Year 2021
Lot Size 121.000 Acres
Acres 121.0
Property Description
AN AMAZING FARM with THREE ADJOINING LOTS totaling 121 acres. Stone walls, plank fencing, two spring fed streams, ponds and truly fantastic views. PIECES MAY BE PURCHASED SEPARATELY, EXCEPT THE 12 ACRES.
********** Parcel 1. Historic log home, restored in 1978, sits on 53 acres with a spring house, bank barn and pond. Kitchen has big stone fireplace with cooking iron, living room with stone fireplace, two sweet bedrooms up with two baths. Rolling land with fantastic views, pastures, stone walls, scattered copses of trees.
********** Parcel 2. Hilltop building site of 55 acres with nearly 360º views overlooking the rest of the farm. small pond, foothills and mountains to the east and south, and big handsome mountains and the Shenandoah National Park to the west.
********** Parcel 3. A 12 acre lot, with a fabulous elevated homesite.
********** Taxes and Real Estate Assessment are based on Land Use Value for farming.
Location
State VA
County Rappahannock
Zoning AG - LAND USE
Rooms
Other Rooms Living Room, Bedroom 2, Kitchen, Foyer, Bedroom 1
Basement Outside Entrance, Other
Interior
Interior Features Exposed Beams, Wood Floors, Kitchen - Eat-In, Kitchen - Country, Floor Plan - Traditional
Hot Water Electric
Heating Heat Pump(s), Baseboard - Electric
Cooling Heat Pump(s), Zoned
Flooring Hardwood
Fireplaces Number 3
Fireplaces Type Stone
Equipment Stove, Refrigerator, Washer/Dryer Stacked
Fireplace Y
Window Features Double Hung
Appliance Stove, Refrigerator, Washer/Dryer Stacked
Heat Source Electric
Laundry Main Floor
Exterior
Fence Masonry/Stone, Board
Waterfront N
Water Access N
View Mountain, Panoramic
Roof Type Metal
Street Surface Black Top,Gravel
Accessibility None
Road Frontage State
Parking Type Other
Garage N
Building
Lot Description Open, Partly Wooded, Pond, Stream/Creek
Story 3
Foundation Stone
Sewer Septic Exists
Water Spring
Architectural Style Log Home, Cabin/Lodge
Level or Stories 3
Additional Building Above Grade, Below Grade
Structure Type Log Walls,Dry Wall,Wood Walls
New Construction N
Schools
School District Rappahannock County Public Schools
Others
Senior Community No
Tax ID 12-44, 44A, 44C
Ownership Fee Simple
SqFt Source Estimated
Horse Property Y
Special Listing Condition Standard
Read Less Info
Want to know what your home might be worth? Contact us for a FREE valuation!

Our team is ready to help you sell your home for the highest possible price ASAP

Bought with Alan Zuschlag • Washington Fine Properties, LLC

"My job is to find and attract mastery-based agents to the office, protect the culture, and make sure everyone is happy! "






