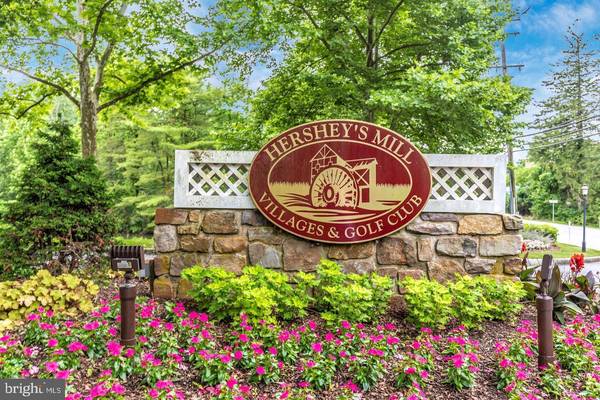$560,000
$594,900
5.9%For more information regarding the value of a property, please contact us for a free consultation.
3 Beds
2 Baths
2,830 SqFt
SOLD DATE : 10/18/2021
Key Details
Sold Price $560,000
Property Type Townhouse
Sub Type Interior Row/Townhouse
Listing Status Sold
Purchase Type For Sale
Square Footage 2,830 sqft
Price per Sqft $197
Subdivision Hersheys Mill
MLS Listing ID PACT2005122
Sold Date 10/18/21
Style Raised Ranch/Rambler
Bedrooms 3
Full Baths 2
HOA Fees $573/qua
HOA Y/N Y
Abv Grd Liv Area 1,952
Originating Board BRIGHT
Year Built 1988
Annual Tax Amount $5,342
Tax Year 2021
Lot Size 1,952 Sqft
Acres 0.04
Lot Dimensions 0.00 x 0.00
Property Description
Eureka! Purchase this highly desired END unit Marlborough model home today and begin living the country club lifestyle and all the amenities offered here at Hersheys Mill. This home offers the best of both indoor as well as outdoor living. Spacious rooms with many windows to allow the natural light of day to shine through. The floor plan flows for enjoying an evening of entertaining or simply relaxing after a whirlpool soaking under the stars in the main suite. Impeccably maintained and deserves the gold medal of real estate Olympics. Flag stone landing at front door. Hardwood flooring throughout. LIVING ROOM: Cathedral ceiling. Set between two windows is a wood burning fireplace with glass enclosure and traditional mantel. Sliders leading to the deck overlooking the golf course. DINING ROOM: Formal dining room with tray ceiling and triple window. KITCHEN: Gourmet kitchen adjoined by BREAKFAST ROOM with two sets of triple windows. HALLWAY: Linen closet. HALL BATHROOM: Skylight, tub/shower combination with tile surround and laundry closet (washer/dryer included in as is condition.) MAIN BEDROOM: Large cheery bright suite with newer sliders out to deck plus a triple window, two walk in closets. DRESSING AREA: Linen closet, double vanity. ADJOINING BATHROOM: Triple window, whirlpool tub with tile surround, stall shower, two skylights over tub. 2nd BEDROOM: Spacious newly painted with double window and large closet. 3rd BEDROOM: Currently used as a den/office with the closet being replaced with built in bookcase and cabinet. LOWER LEVEL: Is a walk out with new sliders and a $50,000 upgrade including maintenance free Owens-Corning wall material with aluminum wall studs that is very resistant to dampness problems encountered with standard wood wall studs and sheetrock. The floor is ceramic tile on a diagonal pattern for easy cleaning. The adjoining room in the unfinished area is very suitable for an addition of a bath or powder room with nearby access to water and sewer connections. A real treat for party goers and sports fans. Large room with cedar closet, utility room, storage room and a multipurpose room currently used as a bedroom with no closet. GARAGE: A short level walk to garage with vinyl floor, remote opener and touch pad combo opener. Included in the quarterly fee: 24 hour on site security guard house and patrol, sensor card car entry, two way call emergency buttons, smoke detectors connected to telephone security system, VERIZON FIOS PHONE/TV AND INTERNET, water, sewer, snow removal to front door, trash removal, summertime outdoor heated community pool, tennis, pickleball, bocce, walking trails, community center with library, assorted card and board games, bingo, billiards, table tennis, horse shoes, community gardens and wood shop. Dont delay. Buy this home today and begin living the Hersheys Mill lifestyle you so deserve.
Location
State PA
County Chester
Area East Goshen Twp (10353)
Zoning RESID
Rooms
Basement Daylight, Full, Outside Entrance, Fully Finished, Windows
Main Level Bedrooms 3
Interior
Hot Water Electric
Heating Heat Pump(s)
Cooling Central A/C
Fireplaces Number 1
Fireplace Y
Heat Source Electric
Laundry Main Floor
Exterior
Garage Garage - Front Entry
Garage Spaces 1.0
Waterfront N
Water Access N
View Golf Course
Accessibility None
Parking Type Detached Garage
Total Parking Spaces 1
Garage Y
Building
Story 1
Sewer Community Septic Tank
Water Public
Architectural Style Raised Ranch/Rambler
Level or Stories 1
Additional Building Above Grade, Below Grade
New Construction N
Schools
School District West Chester Area
Others
Pets Allowed Y
Senior Community Yes
Age Restriction 55
Tax ID 53-01R-0219
Ownership Fee Simple
SqFt Source Assessor
Acceptable Financing Cash, Conventional, FHA, VA
Listing Terms Cash, Conventional, FHA, VA
Financing Cash,Conventional,FHA,VA
Special Listing Condition Standard
Pets Description Number Limit, Cats OK, Dogs OK
Read Less Info
Want to know what your home might be worth? Contact us for a FREE valuation!

Our team is ready to help you sell your home for the highest possible price ASAP

Bought with Lisa M. Fusco • EXP Realty, LLC

"My job is to find and attract mastery-based agents to the office, protect the culture, and make sure everyone is happy! "






