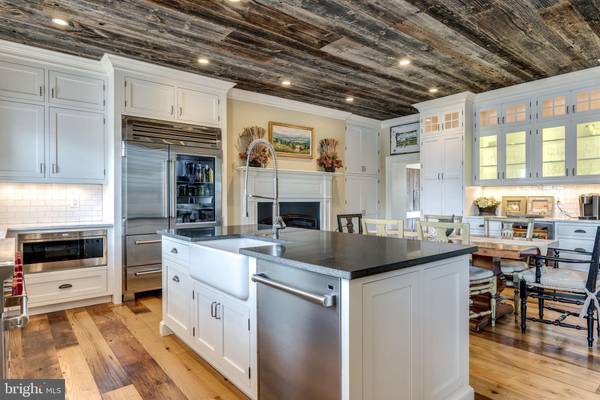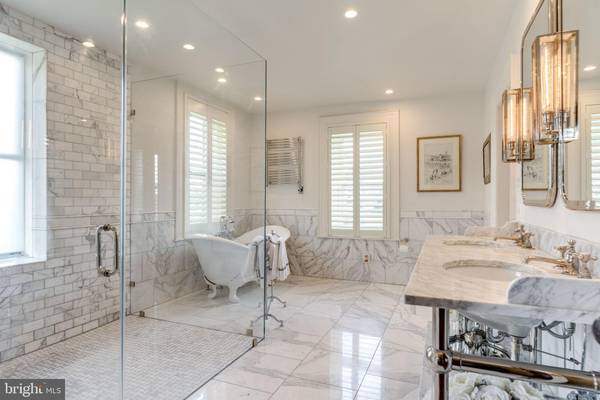$1,900,000
$1,999,999
5.0%For more information regarding the value of a property, please contact us for a free consultation.
4 Beds
5 Baths
5,300 SqFt
SOLD DATE : 11/08/2021
Key Details
Sold Price $1,900,000
Property Type Single Family Home
Sub Type Detached
Listing Status Sold
Purchase Type For Sale
Square Footage 5,300 sqft
Price per Sqft $358
Subdivision Waterford
MLS Listing ID VALO2006174
Sold Date 11/08/21
Style Colonial
Bedrooms 4
Full Baths 4
Half Baths 1
HOA Y/N N
Abv Grd Liv Area 5,300
Originating Board BRIGHT
Year Built 1836
Annual Tax Amount $8,778
Tax Year 2021
Lot Size 12.000 Acres
Acres 12.0
Property Description
Woodbine Farm was purchased in 2015 and totally renovated by DBG-Distinctive Building Group into a fabulous modern farmhouse. The property sits on 12 pristine acres and has excellent soil for crops, livestock, or horses. Zoned Agricultural Rural, AR-1, this property could potentially be a winery or brewery. This location is one of the best with close proximity to the village of Waterford, accessible by only fully paved roads, and high-speed internet service with Xfinity. This stunning home was recently featured in Home & Design Magazine, the Designer Issue 2020. The builder/owner updated every aspect of this home down to the refinished plaster walls, yet it maintains its charm and personality. Walking up to the oversized Southern Living style covered front porch with Tigerwood flooring, you begin to feel the elegance of this property. The sunset views from the porch are breathtaking every season of the year. Each level of this home is stunningly beautiful, yet modern and elegant. The masterpiece of the home, a Lobkovich designed kitchen, is your family gathering spot. This kitchen is flawless, both spectacular and functional. A kitchen of this design calls for the very best in countertops featuring Honed Lava, Calcutta Gold Marble, and American Chestnut. There are high-end custom inset cabinetry and millwork throughout and custom designer lighting. We feature high-end Sub-Zero and Wolf appliances. The kitchen flooring is a rare reclaimed American Chestnut with reclaimed wood in the ceiling as well. A wood-burning fireplace makes this kitchen like no other, leaving no detail unattended. The main level has refinished hardwood floors, extensive trim work, hand-picked light fixtures, and carefully selected designer details. All windows are original but have been scraped, painted, and glazed to add to the wonderful charm of this home. The wood trim is original but has been expertly sanded, stained, and refinished. There are a total of 4 fireplaces: 3 wood-burning, and 1 pellet stove. The 4 bedrooms are equally matched in detail with beautiful hardwood, designer closets, and custom features. The primary bathroom is spa-like, stunningly beautiful with Carrara marble on the vanities and Arabiscotta in the shower and floors. The primary closet was specially designed for clean lines and an abundance of storage, yet is uniquely functional as you make your way to the beautiful primary bathroom. The primary bedroom is a heavenly retreat featuring a wood-burning fireplace. The 3rd level is a finished bedroom with a sitting room, walk-in closet, and spa-like bathroom. All fireplaces have been repaired and lined. All plumbing & electrical have been updated along with refinished radiators, a rebuilt oil furnace, and an added heat pump for the attic, along a new roof. This house also includes a water treatment system in the cellar. The 1,500 sq.ft. carriage house offers lower-level parking/workroom and a fabulous upper-level party room and gym. There is a custom mahogany bar, half bath, a full gym area, split level AC/Heat, & a wood-burning stove. There is also a 4- stall barn for horses/ livestock (water &electricity). Another very impressive feature of this property is the newly built 8-stall Peg and Post garage with a loft, 2,400 sq. ft. 40x60. The original spring house has been rebuilt, and a new roof added. The landscape was designed by Mike Yeomans' Through the Garden. So many distinctive details of this property make it truly special, one of a kind, and move-in ready. This property is in land use, has high-speed internet service, proximity to wineries, Dulles airport, shopping, & restaurants. All paved roads. Appointment only w/ pre-qualified. Call/text listing agent. See notes for making an offer. Some furnishing & art for sale.
Location
State VA
County Loudoun
Zoning 03
Rooms
Other Rooms Living Room, Dining Room, Primary Bedroom, Sitting Room, Bedroom 2, Kitchen, Family Room, Bedroom 1, Laundry, Office, Storage Room, Bathroom 2, Primary Bathroom, Full Bath, Half Bath, Screened Porch
Basement Dirt Floor, Outside Entrance, Unfinished
Interior
Interior Features Floor Plan - Traditional, Kitchen - Gourmet, Kitchen - Island, Stall Shower, Tub Shower, Upgraded Countertops, Walk-in Closet(s), Water Treat System, Window Treatments, Wood Floors, Wood Stove, Additional Stairway, Attic, Breakfast Area, Primary Bath(s), Store/Office, Built-Ins
Hot Water Propane
Heating Heat Pump(s), Radiator
Cooling Heat Pump(s), Central A/C
Fireplaces Number 4
Fireplaces Type Mantel(s), Wood, Other
Equipment Built-In Microwave, Dishwasher, Disposal, Exhaust Fan, Oven - Self Cleaning, Oven/Range - Gas, Range Hood, Refrigerator, Stainless Steel Appliances, Washer, Water Heater
Fireplace Y
Appliance Built-In Microwave, Dishwasher, Disposal, Exhaust Fan, Oven - Self Cleaning, Oven/Range - Gas, Range Hood, Refrigerator, Stainless Steel Appliances, Washer, Water Heater
Heat Source Electric, Oil
Laundry Main Floor
Exterior
Exterior Feature Brick, Patio(s), Porch(es), Roof, Screened
Garage Additional Storage Area, Garage - Rear Entry, Garage Door Opener, Oversized
Garage Spaces 20.0
Fence Board
Utilities Available Electric Available, Propane
Waterfront N
Water Access N
View Panoramic, Pasture
Roof Type Metal
Street Surface Black Top
Accessibility None
Porch Brick, Patio(s), Porch(es), Roof, Screened
Road Frontage City/County
Parking Type Detached Garage, Driveway
Total Parking Spaces 20
Garage Y
Building
Lot Description Landscaping, Premium, Rear Yard
Story 4
Sewer Septic = # of BR
Water Well
Architectural Style Colonial
Level or Stories 4
Additional Building Above Grade, Below Grade
New Construction N
Schools
Elementary Schools Waterford
Middle Schools Harmony
High Schools Woodgrove
School District Loudoun County Public Schools
Others
Senior Community No
Tax ID 302106514000
Ownership Fee Simple
SqFt Source Estimated
Security Features Exterior Cameras,Security System,Smoke Detector
Horse Property Y
Horse Feature Stable(s)
Special Listing Condition Standard
Read Less Info
Want to know what your home might be worth? Contact us for a FREE valuation!

Our team is ready to help you sell your home for the highest possible price ASAP

Bought with Joyce E Gates • Long & Foster Real Estate, Inc.

"My job is to find and attract mastery-based agents to the office, protect the culture, and make sure everyone is happy! "






