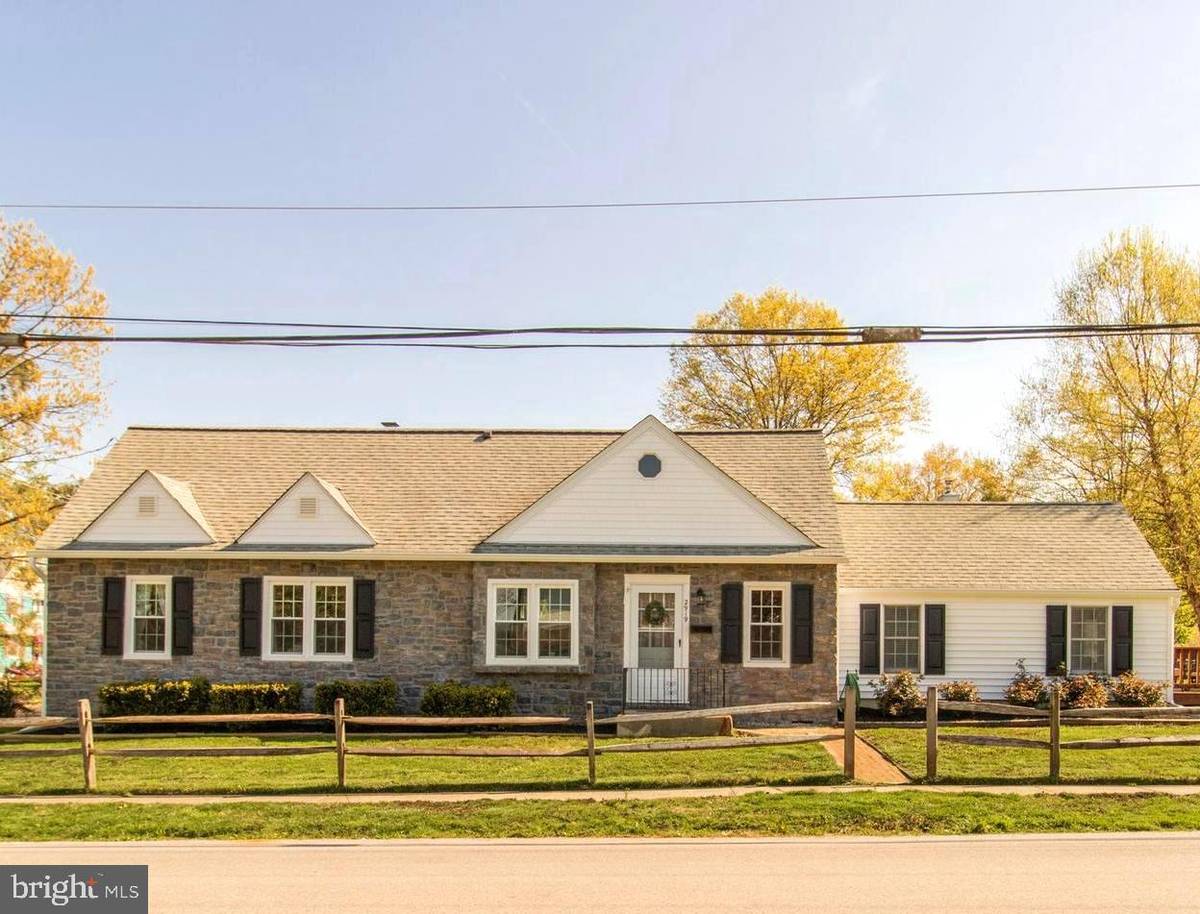$423,000
$409,900
3.2%For more information regarding the value of a property, please contact us for a free consultation.
4 Beds
2 Baths
1,772 SqFt
SOLD DATE : 06/01/2021
Key Details
Sold Price $423,000
Property Type Single Family Home
Sub Type Detached
Listing Status Sold
Purchase Type For Sale
Square Footage 1,772 sqft
Price per Sqft $238
Subdivision Glenside
MLS Listing ID PAMC690420
Sold Date 06/01/21
Style Cape Cod
Bedrooms 4
Full Baths 2
HOA Y/N N
Abv Grd Liv Area 1,772
Originating Board BRIGHT
Year Built 1962
Annual Tax Amount $4,824
Tax Year 2020
Lot Size 6,000 Sqft
Acres 0.14
Lot Dimensions 40.00 x 0.00
Property Description
Beautifully maintained, move in ready, 4-bedroom, 2 bath Cape Cod in the most desirable section of Glenside, perfect for buyers in search of a 1st floor main bedroom. The exterior of the home was completely redesigned in 2021 with features you only find in new construction: stone front faade, new vinyl siding, chimney re-stucco, new gutters and 17 new Pella double pane windows. Enjoy open concept living with a spectacular great room with vaulted beam ceiling, French doors that lead into a large dining room with decorative wainscot and a white kitchen with breakfast island and spacious pantry. This cheery, sun-drenched home also features shiny light stained wood floors that span the entire first floor making the home feel larger than the square footage. The 4 bedrooms are divided between the first and second floors each with ample closet space and updated hallway bathrooms. The partially finished basement includes a playroom, laundry and work area. The fenced yard includes a grassy area and a deck to enjoy the warm summer evenings with friends and neighbors. The driveway has enough space to park multiple cars. The sellers completed a long list of improvements to this home; new HVAC (2018), water heater (2020), updated electrical outlets/switches (2019), new GE range and great room ceiling fan. The windows, siding and stone faade have a 10-year warranty. Located in the award-winning Abington School District and walking distance to numerous parks and 2 train stations on 2 different lines (Warminster and Doylestown).
Location
State PA
County Montgomery
Area Abington Twp (10630)
Zoning RESIDENTIAL
Rooms
Basement Full, Partially Finished
Main Level Bedrooms 2
Interior
Interior Features Attic, Combination Kitchen/Dining, Entry Level Bedroom, Floor Plan - Open, Wood Floors, Kitchen - Gourmet, Pantry, Wainscotting
Hot Water Natural Gas
Heating Forced Air
Cooling Central A/C
Flooring Hardwood, Carpet
Equipment Dishwasher, Disposal, Dryer, Oven/Range - Gas, Refrigerator, Washer, Water Heater
Fireplace N
Window Features Double Pane,Energy Efficient
Appliance Dishwasher, Disposal, Dryer, Oven/Range - Gas, Refrigerator, Washer, Water Heater
Heat Source Natural Gas
Laundry Basement
Exterior
Exterior Feature Deck(s)
Garage Spaces 2.0
Fence Picket
Utilities Available Cable TV, Phone
Waterfront N
Water Access N
Roof Type Shingle
Accessibility None
Porch Deck(s)
Parking Type Driveway
Total Parking Spaces 2
Garage N
Building
Story 2
Sewer Public Sewer
Water Public
Architectural Style Cape Cod
Level or Stories 2
Additional Building Above Grade, Below Grade
Structure Type Dry Wall,Vaulted Ceilings
New Construction N
Schools
Elementary Schools Copper Beech
Middle Schools Abington Junior
High Schools Abington Senior
School District Abington
Others
Pets Allowed Y
Senior Community No
Tax ID 30-00-63052-008
Ownership Fee Simple
SqFt Source Assessor
Acceptable Financing Cash, Conventional, FHA, VA
Listing Terms Cash, Conventional, FHA, VA
Financing Cash,Conventional,FHA,VA
Special Listing Condition Standard
Pets Description No Pet Restrictions
Read Less Info
Want to know what your home might be worth? Contact us for a FREE valuation!

Our team is ready to help you sell your home for the highest possible price ASAP

Bought with Maryellen T O'Brien • Keller Williams Real Estate-Doylestown

"My job is to find and attract mastery-based agents to the office, protect the culture, and make sure everyone is happy! "






