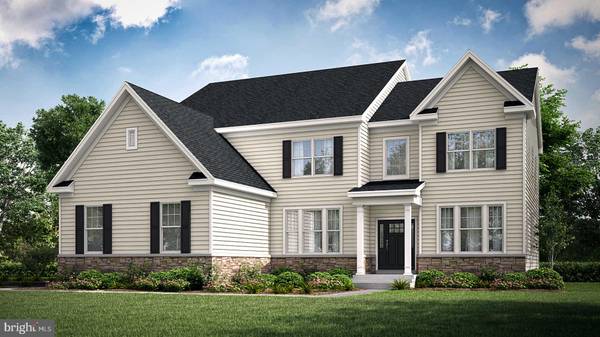$734,690
$748,940
1.9%For more information regarding the value of a property, please contact us for a free consultation.
4 Beds
4 Baths
3,724 SqFt
SOLD DATE : 04/14/2022
Key Details
Sold Price $734,690
Property Type Single Family Home
Sub Type Detached
Listing Status Sold
Purchase Type For Sale
Square Footage 3,724 sqft
Price per Sqft $197
Subdivision Magnolia Reserve
MLS Listing ID PACT2010888
Sold Date 04/14/22
Style Traditional
Bedrooms 4
Full Baths 3
Half Baths 1
HOA Fees $125/mo
HOA Y/N Y
Abv Grd Liv Area 3,724
Originating Board BRIGHT
Year Built 2022
Annual Tax Amount $1,559
Tax Year 2021
Lot Size 0.410 Acres
Acres 0.41
Property Description
Welcome to Magnolia Reserve, a brand NEW community situated over 116 acres in scenic Spring City, East Vincent Township! Lennar Philly Metro is building 91 single-family luxury estate homes! These luxury estate homes offer an extraordinary lifestyle at an exceptional value. With Lennars Everythings Included program, you can rest assured that what you see is what you get, without the pricey upgraded costs youre used to, which ultimately saves you thousands! The luxurious features you'll receive in your NEW home include, white/gray marbling-quartz countertops in the kitchen, quartz counter tops in all full baths, as well as upgraded 42 inch white-soft close cabinetry, 6 inch hard wood flooring on the entire first floor, all included stainless steel appliances including a refrigerator, a recessed LED lighting package, 12 x 24 ceramic tile flooring in the laundry, master bath and all full baths. Plush wall-to-wall carpeting with a rough in/pre-wire for ceiling fans in all bedrooms. Magnolia Reserve also features industry leading Connected Home package which provides you with the most desired smart home tech featuring no dead spot WIFI and a host of other tech upgrades that provide tremendous convenience and wont cost you extra. Finally, nine foot ceilings in your basement and 9 foot ceilings on your first floor offer a very open, modern feeling. This home is complete with a 2 car side-entrance garage. The main living area in this Sullivan floor plan, is extremely spacious with an open-concept which includes an owners entrance, a 2-story great room, flex room, home office, powder room, dining room, and a large open modern kitchen. The second floor provides 4 spacious bedrooms, with a full buddy bath between bedrooms 3 and 4, an ensuite bath connected to bedroom 2, a master bedroom, elegant owners bathroom, which also includes a free standing tub and a 2 large walkin closets. Your laundry room which comes with a washer and dryer included, is located conveniently on the second level. Not to mention all of the convenient and long-term money-saving perks of building NEW construction! Your NEW home will come with a 1-2-10 year warranty program for added peace of mind. This elegant home is situated near the amenities of Royersford and Phoenixville and is located within the desirable Owen J Roberts School District! Magnolia Reserve is an optimal location to commute to Philadelphia, King of Prussia and an array of major employment hubs in the Chester & Montgomery County areas. The community will feature 56 acres of protected open space with a scenic walking path, set among the rolling hills of Chester County. Plus, trash removal and common area maintenance costs are all included in your monthly association fee.*Photos are for representational purposes only and may reflect different colors or options than actual home. Taxes to be assessed after settlement.
Location
State PA
County Chester
Area East Vincent Twp (10321)
Zoning RES
Rooms
Other Rooms Dining Room, Primary Bedroom, Bedroom 2, Bedroom 3, Bedroom 4, Kitchen, Study, Great Room
Basement Poured Concrete
Interior
Interior Features Carpet, Combination Kitchen/Dining, Floor Plan - Open, Kitchen - Eat-In, Kitchen - Island, Pantry, Recessed Lighting, Tub Shower, Stall Shower, Walk-in Closet(s), Wood Floors
Hot Water Natural Gas
Heating Forced Air
Cooling Central A/C
Fireplaces Type Gas/Propane
Equipment Built-In Microwave, Cooktop, Dishwasher, Dryer, Exhaust Fan, Oven - Wall, Range Hood, Refrigerator, Stainless Steel Appliances, Washer, Water Heater
Fireplace Y
Appliance Built-In Microwave, Cooktop, Dishwasher, Dryer, Exhaust Fan, Oven - Wall, Range Hood, Refrigerator, Stainless Steel Appliances, Washer, Water Heater
Heat Source Natural Gas
Exterior
Garage Built In, Garage - Side Entry
Garage Spaces 2.0
Amenities Available Jog/Walk Path
Waterfront N
Water Access N
Roof Type Architectural Shingle
Accessibility None
Parking Type Attached Garage, Driveway
Attached Garage 2
Total Parking Spaces 2
Garage Y
Building
Story 2
Foundation Concrete Perimeter
Sewer No Sewer System
Water None
Architectural Style Traditional
Level or Stories 2
Additional Building Above Grade, Below Grade
New Construction Y
Schools
School District Owen J Roberts
Others
HOA Fee Include Common Area Maintenance,Trash
Senior Community No
Tax ID 21-05 -0502
Ownership Fee Simple
SqFt Source Assessor
Special Listing Condition Standard
Read Less Info
Want to know what your home might be worth? Contact us for a FREE valuation!

Our team is ready to help you sell your home for the highest possible price ASAP

Bought with Alisha Bowman • BHHS Keystone Properties

"My job is to find and attract mastery-based agents to the office, protect the culture, and make sure everyone is happy! "






