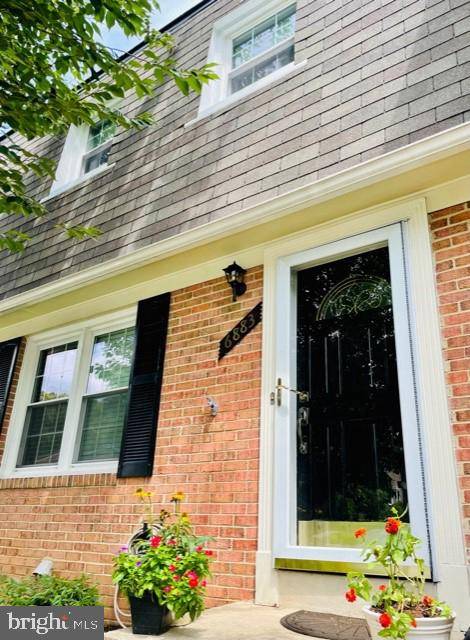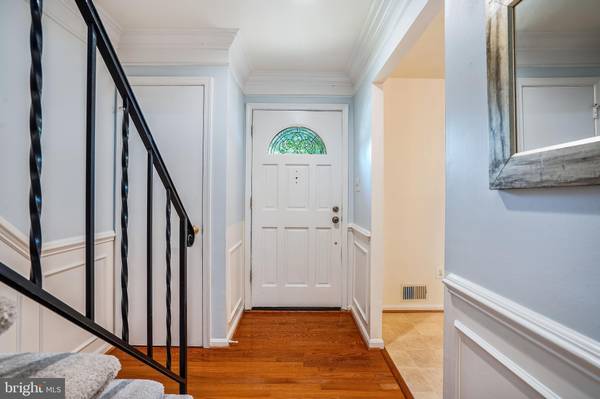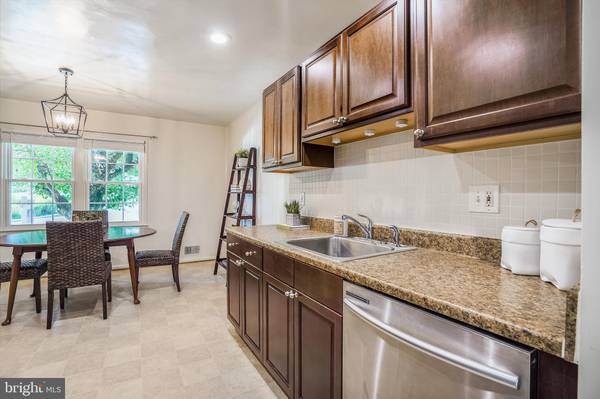$490,000
$488,000
0.4%For more information regarding the value of a property, please contact us for a free consultation.
3 Beds
4 Baths
1,406 SqFt
SOLD DATE : 10/05/2021
Key Details
Sold Price $490,000
Property Type Townhouse
Sub Type Interior Row/Townhouse
Listing Status Sold
Purchase Type For Sale
Square Footage 1,406 sqft
Price per Sqft $348
Subdivision Townes Of Orange Hunt
MLS Listing ID VAFX2015832
Sold Date 10/05/21
Style Colonial
Bedrooms 3
Full Baths 3
Half Baths 1
HOA Fees $104/mo
HOA Y/N Y
Abv Grd Liv Area 1,406
Originating Board BRIGHT
Year Built 1974
Annual Tax Amount $4,296
Tax Year 2017
Lot Size 1,650 Sqft
Acres 0.04
Property Description
*** Open House on Sunday 9/5 from 12 PM - 2 PM*** Welcome home to 6883 Brian Michael Court in the desirable community of Townes of Orange Hunt! This beautifully maintained and updated 3 level townhome is in the neighborhood & prime location you are looking for to call home. Located in a sought-after West Springfield area, close to Orange Hunt Elementary School, Pohick Library, community swimming pools, playgrounds, and parks. The spacious home features a newer roof, 4 remodeled bathrooms, and new carpet in the upper level. Upon entering the main level boasting hardwood floors, you are greeted with a generous eat-in breakfast room and kitchen with stainless steel appliances. Move into the open concept Dining Room and Living room featuring tons of natural light, gleaming hardwood floors, wainscoting, and crown molding. The upper level has a spacious master bedroom and remodeled master bathroom. Find two additional bedrooms and remodeled full bath on the upper level. The finished lower level provides extra living space! It features a large family/recreation room, remodeled full bath, laundry room with storage and utility/wash sink, and a bonus room to make your own ideal for a guest room, office or home gym. Walk out of the lower level to a private fenced in yard with storage shed perfect for relaxing and entertaining. Amenities include trash service, tot lots, trails, two convenient parking spaces in front of the property, and plenty of visitor parking. Nearby major commuter routes, public transportation (Springfield Metro and VRE), South Run Recreation Center, shopping, and restaurants! All you could want or need...right from your new home! This beautiful home won't last long! Come see it today!
Location
State VA
County Fairfax
Zoning 181
Rooms
Other Rooms Living Room, Dining Room, Primary Bedroom, Bedroom 2, Bedroom 3, Kitchen, Game Room, Family Room, Foyer, Breakfast Room
Basement Rear Entrance, Daylight, Full, Fully Finished, Walkout Level
Interior
Interior Features Breakfast Area, Kitchen - Table Space, Window Treatments, Wood Floors, Floor Plan - Open, Carpet, Crown Moldings, Chair Railings, Wainscotting, Combination Dining/Living
Hot Water Electric
Cooling Ceiling Fan(s), Central A/C
Flooring Hardwood, Carpet, Laminated
Equipment Disposal, Dishwasher, Dryer, Range Hood, Refrigerator, Washer, Water Heater, Oven/Range - Electric
Fireplace N
Appliance Disposal, Dishwasher, Dryer, Range Hood, Refrigerator, Washer, Water Heater, Oven/Range - Electric
Heat Source Electric
Laundry Dryer In Unit, Washer In Unit, Basement
Exterior
Garage Spaces 2.0
Parking On Site 2
Amenities Available Common Grounds, Jog/Walk Path, Tot Lots/Playground, Reserved/Assigned Parking
Water Access N
Roof Type Asphalt
Accessibility None
Total Parking Spaces 2
Garage N
Building
Story 3
Sewer Public Septic, Public Sewer
Water Public
Architectural Style Colonial
Level or Stories 3
Additional Building Above Grade
New Construction N
Schools
Elementary Schools Orange Hunt
Middle Schools Irving
High Schools West Springfield
School District Fairfax County Public Schools
Others
Pets Allowed Y
HOA Fee Include Reserve Funds,Road Maintenance,Snow Removal,Trash,Common Area Maintenance
Senior Community No
Tax ID 0882 10 0114
Ownership Fee Simple
SqFt Source Estimated
Acceptable Financing Conventional, Cash, VA, Negotiable
Listing Terms Conventional, Cash, VA, Negotiable
Financing Conventional,Cash,VA,Negotiable
Special Listing Condition Standard
Pets Allowed No Pet Restrictions
Read Less Info
Want to know what your home might be worth? Contact us for a FREE valuation!

Our team is ready to help you sell your home for the highest possible price ASAP

Bought with Paul A. Paolini • KW Metro Center
"My job is to find and attract mastery-based agents to the office, protect the culture, and make sure everyone is happy! "






