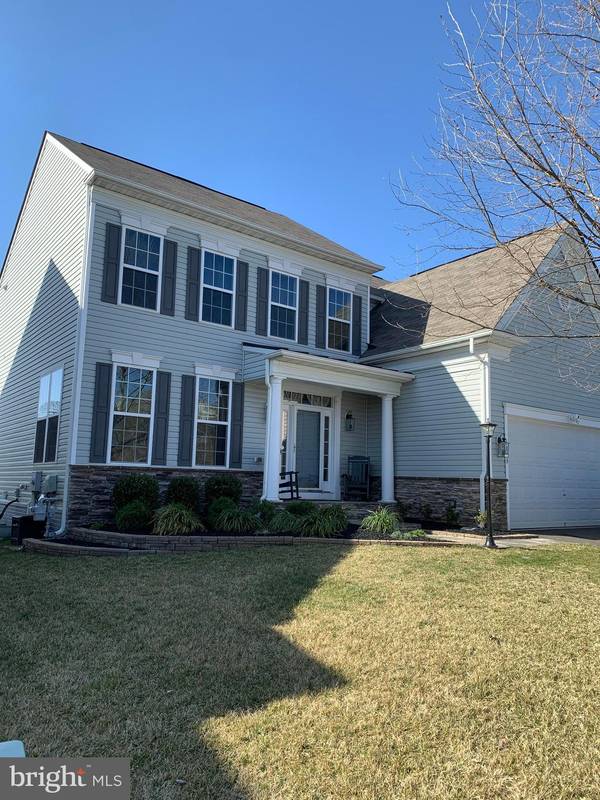$425,000
$399,900
6.3%For more information regarding the value of a property, please contact us for a free consultation.
4 Beds
3 Baths
2,188 SqFt
SOLD DATE : 04/30/2021
Key Details
Sold Price $425,000
Property Type Single Family Home
Sub Type Detached
Listing Status Sold
Purchase Type For Sale
Square Footage 2,188 sqft
Price per Sqft $194
Subdivision Magnolia Green
MLS Listing ID VACU143990
Sold Date 04/30/21
Style Colonial
Bedrooms 4
Full Baths 3
HOA Fees $48/mo
HOA Y/N Y
Abv Grd Liv Area 2,188
Originating Board BRIGHT
Year Built 2014
Annual Tax Amount $1,959
Tax Year 2020
Lot Size 5,663 Sqft
Acres 0.13
Property Description
Remarkably stunning home stone accents add warmth and curb appeal as well as value. Home is filled with upgrades through out. 3 finished levels,crown molding all levels, wood floors on main level, Cathedral ceilings, 2 story stone fireplace, amazing kitchen, french doors to back yard featuring an entertaining paradise with gorgeous spamped concrete patio, built in gas grill and covered eating area, play ground fenced yard, easy access for trash enclosed area. Home features 3 interior entertainment spaces with Seperate Living Room, Family Room and Recreational Room, Extra Large Primary Bedroom with exceptional A Womans Dream Closet. Large Primary bath with recently upgraded tile,seperate Shower and Tub, 2 sep. sinks, 3 additional bedrooms share a 3rd full bath . All baths have recently been remodeled with upscale tile, Lower level features adult beverage bar with sink and refrig, full bath downstairs, exercise room and doule wide walk up stair well to outside. Truly a must see home.
Location
State VA
County Culpeper
Zoning R2
Direction East
Rooms
Other Rooms Living Room, Kitchen, Family Room, Foyer, Exercise Room, Full Bath
Basement Full
Interior
Interior Features Bar, Breakfast Area, Carpet, Butlers Pantry, Ceiling Fan(s), Chair Railings, Combination Dining/Living, Combination Kitchen/Living, Crown Moldings, Dining Area, Family Room Off Kitchen, Formal/Separate Dining Room, Kitchen - Eat-In, Kitchen - Gourmet, Kitchen - Island, Kitchen - Table Space, Pantry, Recessed Lighting, Soaking Tub, Stall Shower, Tub Shower, Walk-in Closet(s), Window Treatments, Wood Floors
Hot Water Natural Gas
Cooling Ceiling Fan(s), Central A/C
Flooring Hardwood, Tile/Brick, Carpet
Fireplaces Number 1
Equipment Built-In Microwave, Dryer - Electric, Built-In Range, ENERGY STAR Refrigerator, Exhaust Fan, Oven - Double, Washer - Front Loading, Water Heater
Appliance Built-In Microwave, Dryer - Electric, Built-In Range, ENERGY STAR Refrigerator, Exhaust Fan, Oven - Double, Washer - Front Loading, Water Heater
Heat Source Natural Gas
Laundry Main Floor
Exterior
Exterior Feature Patio(s), Porch(es)
Garage Garage - Front Entry, Garage Door Opener, Additional Storage Area, Inside Access
Garage Spaces 4.0
Fence Vinyl
Utilities Available Natural Gas Available, Phone, Phone Available, Sewer Available
Waterfront N
Water Access N
View Pasture
Accessibility >84\" Garage Door
Porch Patio(s), Porch(es)
Parking Type Attached Garage, Driveway, On Street
Attached Garage 2
Total Parking Spaces 4
Garage Y
Building
Story 3
Sewer Public Sewer
Water Public
Architectural Style Colonial
Level or Stories 3
Additional Building Above Grade, Below Grade
Structure Type 9'+ Ceilings,Cathedral Ceilings,Dry Wall
New Construction N
Schools
Elementary Schools Farmington
Middle Schools Floyd T. Binns
High Schools Eastern View
School District Culpeper County Public Schools
Others
Pets Allowed Y
HOA Fee Include Common Area Maintenance
Senior Community No
Tax ID 50-F-5-1-50
Ownership Fee Simple
SqFt Source Assessor
Acceptable Financing Cash, Contract, Conventional, FHA, USDA, VHDA
Listing Terms Cash, Contract, Conventional, FHA, USDA, VHDA
Financing Cash,Contract,Conventional,FHA,USDA,VHDA
Special Listing Condition Standard
Pets Description No Pet Restrictions
Read Less Info
Want to know what your home might be worth? Contact us for a FREE valuation!

Our team is ready to help you sell your home for the highest possible price ASAP

Bought with Teri L Scott • Compass West Realty, LLC

"My job is to find and attract mastery-based agents to the office, protect the culture, and make sure everyone is happy! "






