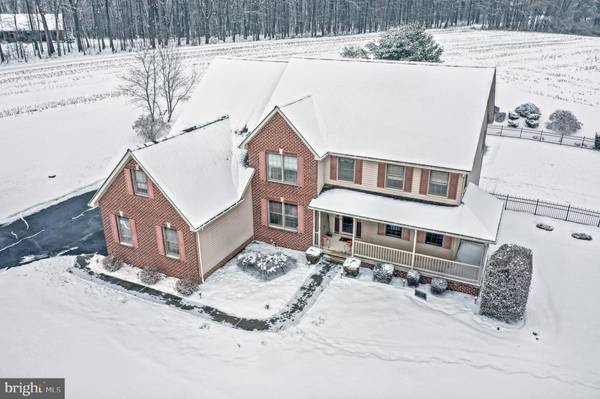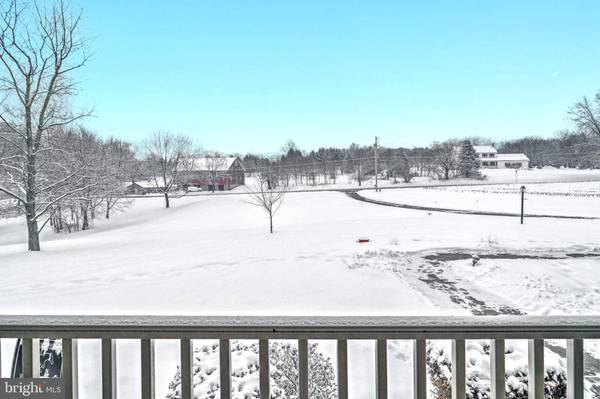$552,500
$574,900
3.9%For more information regarding the value of a property, please contact us for a free consultation.
5 Beds
5 Baths
5,040 SqFt
SOLD DATE : 03/31/2021
Key Details
Sold Price $552,500
Property Type Single Family Home
Sub Type Detached
Listing Status Sold
Purchase Type For Sale
Square Footage 5,040 sqft
Price per Sqft $109
Subdivision None Available
MLS Listing ID PAYK152942
Sold Date 03/31/21
Style Colonial
Bedrooms 5
Full Baths 4
Half Baths 1
HOA Y/N N
Abv Grd Liv Area 3,790
Originating Board BRIGHT
Year Built 2000
Annual Tax Amount $8,711
Tax Year 2021
Lot Size 3.120 Acres
Acres 3.12
Property Description
Your dream home has hit the market. This home, in the South Western School District, sits on over a 3 acre lot with an in-ground heated pool and hot tub. It has over 3700 above grade square feet that includes 4 bedroom and 3 full baths on the second floor. A bedroom with a full bath right around the corner, dining room, formal living room, laundry, and a double sided fireplace make the first floor perfect for every family. It doesn't end there. The basement includes 1250 sq feet of finished area that includes a bar, pool table, 1/2 bath, office, and tons of storage. It has a 3 car attached garage with a huge closet above the garage. This house has been meticulously cared for by its original owners. The hardwood floors have been recently refinished. The roof was replaced in 2018 and has a lifetime warranty. A few other bonuses include a whole house generator and central vac. The outdoors are right around the corner with Codorus State Park being only a mile away. Do not wait to see if for yourself as it will move quickly.
Location
State PA
County York
Area Manheim Twp (15237)
Zoning RESIDENTIAL
Rooms
Basement Full, Sump Pump, Fully Finished
Main Level Bedrooms 1
Interior
Interior Features Ceiling Fan(s), Central Vacuum, Entry Level Bedroom, Formal/Separate Dining Room, Bar, Kitchen - Island, Soaking Tub, Walk-in Closet(s), WhirlPool/HotTub, Window Treatments, Wood Floors
Hot Water Propane
Heating Forced Air
Cooling Central A/C
Flooring Carpet, Hardwood, Tile/Brick
Fireplaces Number 1
Fireplaces Type Gas/Propane, Double Sided
Equipment Central Vacuum, Built-In Microwave, Dryer, Microwave, Oven/Range - Gas, Refrigerator, Washer
Fireplace Y
Appliance Central Vacuum, Built-In Microwave, Dryer, Microwave, Oven/Range - Gas, Refrigerator, Washer
Heat Source Propane - Owned
Laundry Main Floor
Exterior
Exterior Feature Porch(es), Patio(s)
Garage Garage - Side Entry, Garage Door Opener, Oversized
Garage Spaces 9.0
Pool In Ground, Heated, Fenced
Utilities Available Propane
Waterfront N
Water Access N
View Pasture
Roof Type Architectural Shingle
Accessibility None
Porch Porch(es), Patio(s)
Parking Type Attached Garage, Driveway
Attached Garage 3
Total Parking Spaces 9
Garage Y
Building
Lot Description Level, Secluded
Story 2
Sewer On Site Septic
Water Well
Architectural Style Colonial
Level or Stories 2
Additional Building Above Grade, Below Grade
New Construction N
Schools
Elementary Schools Manheim
Middle Schools Emory H Markle
High Schools South Western
School District South Western
Others
Senior Community No
Tax ID 37-000-CF-0051-T0-00000
Ownership Fee Simple
SqFt Source Assessor
Acceptable Financing Cash, Conventional, VA
Listing Terms Cash, Conventional, VA
Financing Cash,Conventional,VA
Special Listing Condition Standard
Read Less Info
Want to know what your home might be worth? Contact us for a FREE valuation!

Our team is ready to help you sell your home for the highest possible price ASAP

Bought with Colby Jacobs • Keller Williams Keystone Realty

"My job is to find and attract mastery-based agents to the office, protect the culture, and make sure everyone is happy! "






