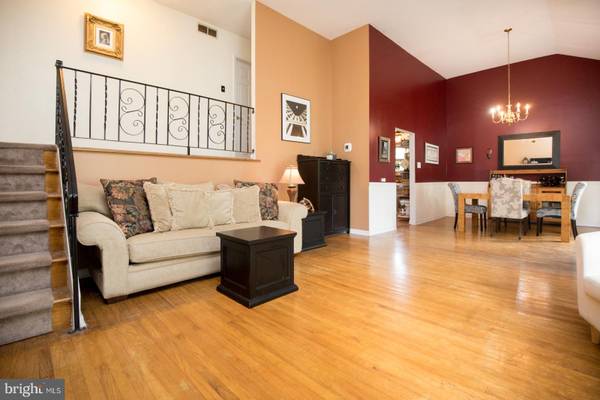$417,000
$420,000
0.7%For more information regarding the value of a property, please contact us for a free consultation.
4 Beds
3 Baths
1,769 SqFt
SOLD DATE : 12/20/2021
Key Details
Sold Price $417,000
Property Type Single Family Home
Sub Type Detached
Listing Status Sold
Purchase Type For Sale
Square Footage 1,769 sqft
Price per Sqft $235
Subdivision Willow Farms
MLS Listing ID PABU2006580
Sold Date 12/20/21
Style Other,Split Level
Bedrooms 4
Full Baths 2
Half Baths 1
HOA Y/N N
Abv Grd Liv Area 1,769
Originating Board BRIGHT
Year Built 1957
Annual Tax Amount $4,940
Tax Year 2021
Lot Size 0.365 Acres
Acres 0.36
Lot Dimensions 90.00 x 177.00
Property Description
Welcome Home! Absolutely delightful 4 bedroom 2.5 bath split level in desirable Centennial School District. Upon entry you are met with the dramatic ceilings and wood floors of the living room and dining room. Bright bay windows flood the space with natural sunlight and provide views of the landscaped front yard. Beyond the dining room we find the nicely updated eat in kitchen with convenient workspaces, ample storage, Stainless Steel appliances, Gas cooking and recessed lighting. The lower level contains the combined laundry/powder room, a huge family room with sunny windows overlooking the expansive backyard and access to the 2 car garages one with climate control, great for a gym or workshop. Back upstairs, the classic wrought iron banister leads to the upper level consisting of the recently updated full bath highlighted with beautiful tile floor and an extra deep soaking tub, and 2 nice sized bedrooms with access to the tranquil balcony perfect for relaxing or entertaining. The Primary suite includes a large closet, 2 bright windows and a beautifully updated full en-suite bath. The upper level is completed by the fourth bedroom, just up a few steps past the primary perfect for an office, nursery, craft/dressing room. This flexible space also provides access to the huge attic ideal for storing holiday dcor and seasonal items. The location cannot be beat either, just a short ride to the Shops at Valley Square, Wegmans, Target, Lowes, multiple shops and restaurants and convenient to the PA Turnpike, 611, 132, 263. This home is bigger that it looks, has lots of space to spread out and tons of potential to add even more upgrades. Make your appointment today!
Location
State PA
County Bucks
Area Warminster Twp (10149)
Zoning R2
Rooms
Other Rooms Living Room, Dining Room, Primary Bedroom, Bedroom 2, Bedroom 3, Kitchen, Family Room, Bedroom 1, Laundry, Attic
Interior
Interior Features Primary Bath(s), Ceiling Fan(s), Attic/House Fan, Kitchen - Eat-In, Attic, Combination Dining/Living, Family Room Off Kitchen, Recessed Lighting, Soaking Tub, Stall Shower, Wood Floors
Hot Water Natural Gas
Heating Forced Air
Cooling Central A/C
Flooring Wood, Vinyl, Ceramic Tile, Partially Carpeted
Equipment Built-In Range, Oven - Self Cleaning, Dishwasher, Disposal, Dryer - Gas, Stainless Steel Appliances, Washer, Water Heater
Fireplace N
Window Features Bay/Bow
Appliance Built-In Range, Oven - Self Cleaning, Dishwasher, Disposal, Dryer - Gas, Stainless Steel Appliances, Washer, Water Heater
Heat Source Natural Gas
Laundry Lower Floor
Exterior
Exterior Feature Patio(s), Balcony, Porch(es)
Garage Additional Storage Area, Garage - Front Entry, Inside Access
Garage Spaces 6.0
Utilities Available Cable TV
Waterfront N
Water Access N
Roof Type Shingle
Accessibility None
Porch Patio(s), Balcony, Porch(es)
Parking Type Attached Garage, Off Street
Attached Garage 2
Total Parking Spaces 6
Garage Y
Building
Lot Description Front Yard, Rear Yard, SideYard(s)
Story 3
Foundation Brick/Mortar
Sewer Public Sewer
Water Public
Architectural Style Other, Split Level
Level or Stories 3
Additional Building Above Grade, Below Grade
Structure Type Cathedral Ceilings,High
New Construction N
Schools
Middle Schools Log College
High Schools William Tennent
School District Centennial
Others
Senior Community No
Tax ID 49-004-089
Ownership Fee Simple
SqFt Source Estimated
Security Features Security System
Acceptable Financing Conventional, FHA, Cash
Listing Terms Conventional, FHA, Cash
Financing Conventional,FHA,Cash
Special Listing Condition Standard
Read Less Info
Want to know what your home might be worth? Contact us for a FREE valuation!

Our team is ready to help you sell your home for the highest possible price ASAP

Bought with Irina Lovi • Re/Max One Realty

"My job is to find and attract mastery-based agents to the office, protect the culture, and make sure everyone is happy! "






