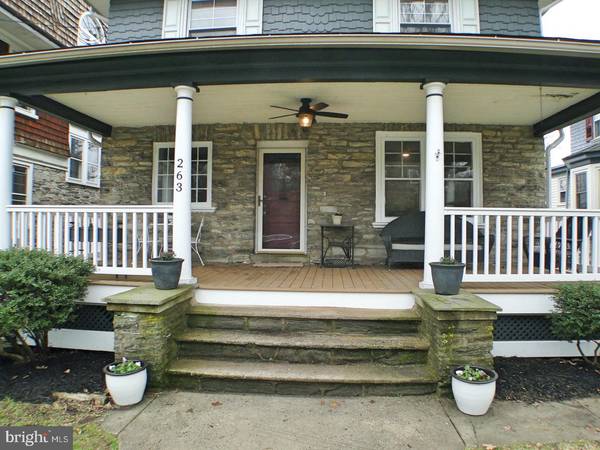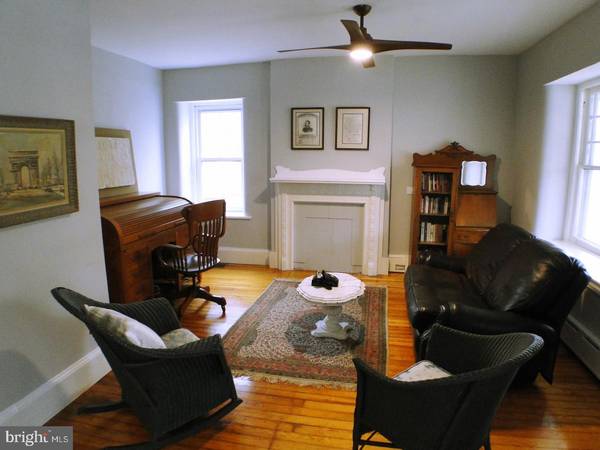$541,000
$499,990
8.2%For more information regarding the value of a property, please contact us for a free consultation.
5 Beds
3 Baths
2,942 SqFt
SOLD DATE : 05/27/2021
Key Details
Sold Price $541,000
Property Type Single Family Home
Sub Type Detached
Listing Status Sold
Purchase Type For Sale
Square Footage 2,942 sqft
Price per Sqft $183
Subdivision Glenside
MLS Listing ID PAMC686262
Sold Date 05/27/21
Style Dutch,Colonial
Bedrooms 5
Full Baths 2
Half Baths 1
HOA Y/N N
Abv Grd Liv Area 2,667
Originating Board BRIGHT
Year Built 1905
Annual Tax Amount $6,503
Tax Year 2020
Lot Size 8,539 Sqft
Acres 0.2
Lot Dimensions 50.00 x 0.00
Property Description
This classic Dutch Colonial is sure to charm you at first sight, with its mix of historic restorations and modern amenities for your comfort. This home is in the perfect Glenside location, a few short blocks to Keswick Village and Downtown Glenside’s shops and restaurants, as well as the Glenside Train Station. At the same time, it feels like a private hilltop retreat. Featuring 5 bedrooms and 2.5 bathrooms, this home provides ample living spaces, both inside and out. The grand front porch, fully replaced two years ago, welcomes you first, and serves as the perfect spot for your morning coffee or evening cocktail. From here, you can also watch America’s longest-running 4th of July parade as it marches down Easton Road each year. The well-preserved details throughout the house are impressive, including high arches and original woodwork and moldings that perfectly accent the home’s beautiful hardwood floors. The spacious living room sits in the front of the home, with natural light flowing in through the oversized windows with deep window seats, showcasing the home’s beautiful craftsman touch. Continue to find a powder room and the formal dining room, perfect for entertaining. The sunny kitchen at the heart of the home has granite countertops and stainless steel appliances, plus a pantry. The counter and storage space are sure to please and the wall of windows are delightful. The kitchen opens to a huge family room, in the rear of the home, with fantastic views (watch the sunrise through the treetops each morning, and in the winter you can see the lights twinkling in Keswick Village below). The family room also has a brand new wood-burning insert in the original stone mantle and hearth, so you can enjoy toasty nights by the fire. Off the family room is the first of two decks - perfect for grilling and entertaining outdoors! The 2nd floor has 4 bedrooms, a full bathroom as well as a 2nd laundry closet. Each bedroom has great views of the yard with ample storage space and 1 bedroom houses the full-size washer and dryer in a closet. Two of the bedrooms share a common doorway to the hall, but could be separated if desired. The full hall bathroom features an antique jacuzzi-style tub (that still works!). The 3rd floor master suite is stunning. A huge, sunny bedroom with windows on all sides and views of the Village, it is the perfect retreat. The private updated bathroom has marble floors, tile and trim, and an oversized shower with a glass enclosure. The walk-out basement is yet another bonus to this wonderful home. It includes a finished rec room with foam flooring over the Pergo floors, so the room can be used as a playspace for kids or a workout room for grown-ups or any other use you desire. The basement also has a laundry room, utility room (with built-in workbench) and a storage room. The walkup basement provides direct access to the large backyard, with a covered patio, and a huge 2nd deck. The wonderful yard has a big, sunny garden, and lots of space for kids and pets. Stepping stones lead down to the detached 2-car garage, in the rear of the property. (note: the driveway is shared with the house next door, but each house has its own garage). A few of the many upgrades the current owners have completed include recent installation of central air/heat (which comes with a 10 year warranty), tankless on-demand hot water heater, new front porch, new wood-burning fireplace insert, addition of a 2nd floor laundry room, electrical updates throughout, and more! Radiators are still in place, but no longer in use. Don’t miss the opportunity to own a true piece of history, in a convenient location, with a spacious layout and wonderful outdoor space.
Location
State PA
County Montgomery
Area Abington Twp (10630)
Zoning RES
Rooms
Basement Full, Partially Finished, Walkout Stairs
Interior
Hot Water Instant Hot Water, Tankless
Heating Forced Air, Zoned
Cooling Central A/C
Flooring Fully Carpeted, Tile/Brick, Vinyl, Wood
Fireplaces Number 1
Fireplace Y
Heat Source Natural Gas
Laundry Upper Floor, Basement
Exterior
Garage Garage - Front Entry
Garage Spaces 4.0
Waterfront N
Water Access N
Roof Type Shingle,Pitched
Accessibility None
Parking Type Detached Garage, Driveway, On Street
Total Parking Spaces 4
Garage Y
Building
Story 3
Sewer Public Sewer
Water Public
Architectural Style Dutch, Colonial
Level or Stories 3
Additional Building Above Grade, Below Grade
Structure Type 9'+ Ceilings
New Construction N
Schools
Elementary Schools Copper Beech
Middle Schools Abington Junior
High Schools Abington Senior
School District Abington
Others
Senior Community No
Tax ID 30-00-14312-004
Ownership Fee Simple
SqFt Source Assessor
Acceptable Financing Conventional, FHA, Cash, VA
Listing Terms Conventional, FHA, Cash, VA
Financing Conventional,FHA,Cash,VA
Special Listing Condition Standard
Read Less Info
Want to know what your home might be worth? Contact us for a FREE valuation!

Our team is ready to help you sell your home for the highest possible price ASAP

Bought with Alexander O Zay • Better Homes and Gardens Real Estate Phoenixville

"My job is to find and attract mastery-based agents to the office, protect the culture, and make sure everyone is happy! "






