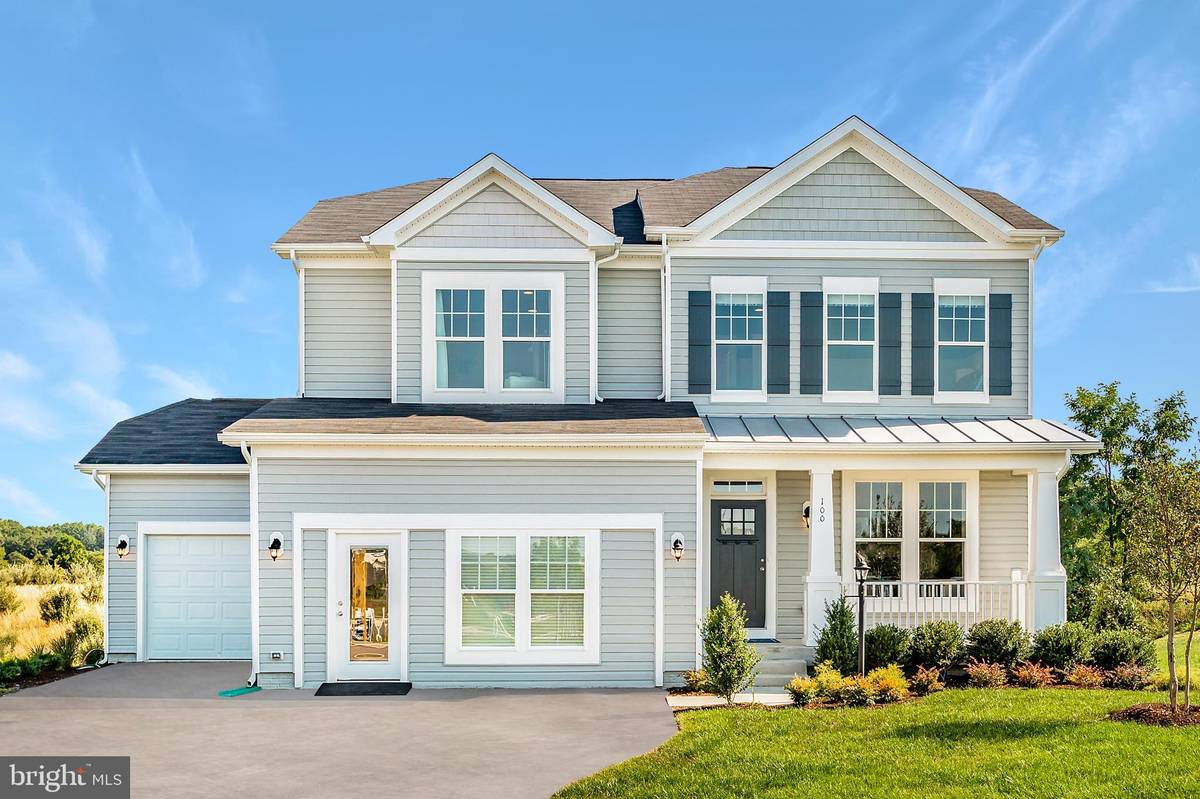$639,240
$639,240
For more information regarding the value of a property, please contact us for a free consultation.
5 Beds
4 Baths
3,973 SqFt
SOLD DATE : 12/30/2021
Key Details
Sold Price $639,240
Property Type Single Family Home
Sub Type Detached
Listing Status Sold
Purchase Type For Sale
Square Footage 3,973 sqft
Price per Sqft $160
Subdivision Snowden Bridge
MLS Listing ID VAFV163826
Sold Date 12/30/21
Style Traditional
Bedrooms 5
Full Baths 3
Half Baths 1
HOA Fees $139/mo
HOA Y/N Y
Abv Grd Liv Area 2,927
Originating Board BRIGHT
Year Built 2022
Tax Year 2021
Lot Size 8,500 Sqft
Acres 0.2
Lot Dimensions 71 x 120
Property Description
This home features an open-concept plan with a light-filled large breakfast area leading to the expansive family room with a gas fireplace. Perfect for entertaining or family gatherings. For special occasions, enjoy your formal dining room, just steps away from the butler's station for your convenience.
Location
State VA
County Frederick
Zoning R4
Rooms
Basement Daylight, Partial, Full, Heated, Improved, Interior Access, Outside Entrance, Poured Concrete, Rear Entrance, Sump Pump, Partially Finished, Windows
Interior
Interior Features Attic, Breakfast Area, Carpet, Combination Dining/Living, Combination Kitchen/Living, Dining Area, Family Room Off Kitchen, Floor Plan - Open, Formal/Separate Dining Room, Kitchen - Eat-In, Kitchen - Island, Recessed Lighting, Tub Shower, Upgraded Countertops, Walk-in Closet(s), Wood Floors
Hot Water 60+ Gallon Tank
Cooling Central A/C
Flooring Carpet, Ceramic Tile, Hardwood
Fireplaces Number 1
Equipment Dishwasher, Disposal, Energy Efficient Appliances, Exhaust Fan, Oven/Range - Electric, Refrigerator, Water Heater
Fireplace Y
Window Features Energy Efficient,Insulated,Low-E,Screens
Appliance Dishwasher, Disposal, Energy Efficient Appliances, Exhaust Fan, Oven/Range - Electric, Refrigerator, Water Heater
Heat Source Natural Gas
Laundry Hookup
Exterior
Garage Garage - Front Entry, Inside Access
Garage Spaces 6.0
Utilities Available Cable TV Available, Electric Available, Natural Gas Available, Phone Available, Sewer Available, Water Available
Amenities Available Basketball Courts, Common Grounds, Community Center, Jog/Walk Path, Picnic Area, Pool - Outdoor, Tennis - Indoor, Tot Lots/Playground
Waterfront N
Water Access N
View Mountain, Scenic Vista, Street
Roof Type Asphalt,Shingle
Accessibility None
Parking Type Attached Garage, Driveway
Attached Garage 3
Total Parking Spaces 6
Garage Y
Building
Lot Description Front Yard, Landscaping, PUD, Rear Yard, Road Frontage
Story 3
Sewer Public Sewer
Water Public
Architectural Style Traditional
Level or Stories 3
Additional Building Above Grade, Below Grade
Structure Type 9'+ Ceilings,Dry Wall,Tray Ceilings
New Construction Y
Schools
School District Frederick County Public Schools
Others
HOA Fee Include Common Area Maintenance,Management,Road Maintenance,Reserve Funds,Snow Removal,Trash
Senior Community No
Tax ID 44E 17 11710
Ownership Fee Simple
SqFt Source Estimated
Horse Property N
Special Listing Condition Standard
Read Less Info
Want to know what your home might be worth? Contact us for a FREE valuation!

Our team is ready to help you sell your home for the highest possible price ASAP

Bought with Rebecca Sims • Century 21 Redwood Realty

"My job is to find and attract mastery-based agents to the office, protect the culture, and make sure everyone is happy! "

