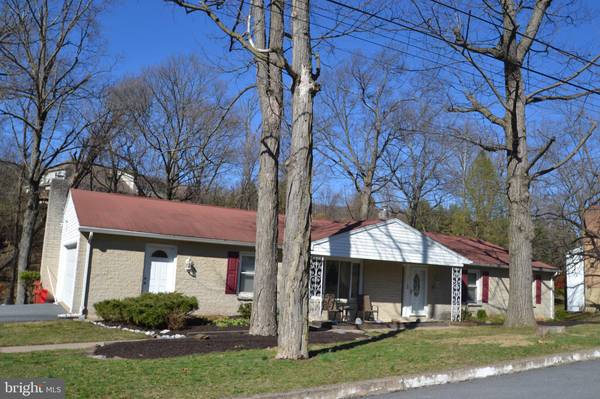$205,000
$199,900
2.6%For more information regarding the value of a property, please contact us for a free consultation.
3 Beds
3 Baths
2,276 SqFt
SOLD DATE : 04/27/2020
Key Details
Sold Price $205,000
Property Type Single Family Home
Sub Type Detached
Listing Status Sold
Purchase Type For Sale
Square Footage 2,276 sqft
Price per Sqft $90
Subdivision Whitehall Terrace
MLS Listing ID PADA120220
Sold Date 04/27/20
Style Ranch/Rambler
Bedrooms 3
Full Baths 2
Half Baths 1
HOA Y/N N
Abv Grd Liv Area 1,876
Originating Board BRIGHT
Year Built 1969
Annual Tax Amount $4,069
Tax Year 2019
Lot Size 0.530 Acres
Acres 0.53
Property Description
Welcome to this sprawling Ranch Home with approximately 2,276 total square feet of living space. Situated on a spectacular .53 acre partially wooded lot in desirable Whitehall Terrace Community, Susquehanna Township. When you enter the inviting Formal Entry and Formal Living Room with large picture window offering lots of natural lighting, you will be instantly impressed by the way this One-Story Home has been maintained and cared for. Custom built in 1969 this charming home filled with tons of character offers many fine details. The main floor also features a light and bright Custom Kitchen with plenty of cabinets & countertop space with ceramic tile backsplash, breakfast bar, full appliance package to remain, easy access to Laundry Area with washer & dryer included and a Two Car Oversized Garage. The Custom Kitchen also offers a sliding glass door leading to wooden deck overlooking the rear yard with endless views. Open to the Kitchen, you re going to love to gather in the Family Room with the warmth and comfort of a stunning brick gas burning fireplace with custom built-in bookcases and picture window. Main Floor also features a Formal Dining Room with custom built-ins, Master Bedroom with 2 double door closets and Master Bath with double basin vanity, oversized linen closet and step-in shower with seat. Main Floor also provides 2 additional great size Bedrooms and main hallway Bathroom with a tub/shower combo. Walk-out Lower Level can act as the perfect retreat with a 24 x 15 Recreation Room with wet bar, Powder Room and doors leading to two huge Storage Area/Workshops. With a great indoor/outdoor flow ideal for entertaining or just relaxing on the Covered Front Porch, this is truly a delightful Home. Please call today for your private showing and see how a little updating could get you lots of equity!
Location
State PA
County Dauphin
Area Susquehanna Twp (14062)
Zoning RESIDENTIAL
Rooms
Other Rooms Living Room, Dining Room, Primary Bedroom, Bedroom 2, Bedroom 3, Kitchen, Game Room, Family Room, Foyer, Laundry, Storage Room, Full Bath, Half Bath
Basement Full, Walkout Level, Sump Pump, Partially Finished, Outside Entrance, Daylight, Partial
Main Level Bedrooms 3
Interior
Interior Features Breakfast Area, Built-Ins, Carpet, Dining Area, Family Room Off Kitchen, Floor Plan - Traditional, Kitchen - Eat-In, Stall Shower, Tub Shower, Wine Storage
Hot Water Natural Gas
Heating Forced Air
Cooling Central A/C
Flooring Carpet, Vinyl
Fireplaces Number 1
Fireplaces Type Free Standing, Mantel(s), Brick, Gas/Propane
Equipment Dishwasher, Oven - Double, Oven - Wall, Cooktop, Dryer, Refrigerator, Washer, Water Heater
Fireplace Y
Appliance Dishwasher, Oven - Double, Oven - Wall, Cooktop, Dryer, Refrigerator, Washer, Water Heater
Heat Source Natural Gas
Laundry Main Floor
Exterior
Exterior Feature Patio(s), Porch(es), Deck(s)
Garage Garage - Side Entry
Garage Spaces 2.0
Waterfront N
Water Access N
View Trees/Woods
Roof Type Shingle
Accessibility None
Porch Patio(s), Porch(es), Deck(s)
Parking Type Attached Garage
Attached Garage 2
Total Parking Spaces 2
Garage Y
Building
Lot Description Backs to Trees
Story 1
Foundation Block
Sewer Public Sewer
Water Well
Architectural Style Ranch/Rambler
Level or Stories 1
Additional Building Above Grade, Below Grade
Structure Type Dry Wall,Plaster Walls
New Construction N
Schools
High Schools Susquehanna Township
School District Susquehanna Township
Others
Pets Allowed Y
Senior Community No
Tax ID 62-052-022-000-0000
Ownership Fee Simple
SqFt Source Estimated
Acceptable Financing Cash, FHA, VA, Conventional
Listing Terms Cash, FHA, VA, Conventional
Financing Cash,FHA,VA,Conventional
Special Listing Condition Standard
Pets Description Cats OK, Dogs OK
Read Less Info
Want to know what your home might be worth? Contact us for a FREE valuation!

Our team is ready to help you sell your home for the highest possible price ASAP

Bought with Joshua Clelan • Coldwell Banker Realty

"My job is to find and attract mastery-based agents to the office, protect the culture, and make sure everyone is happy! "






