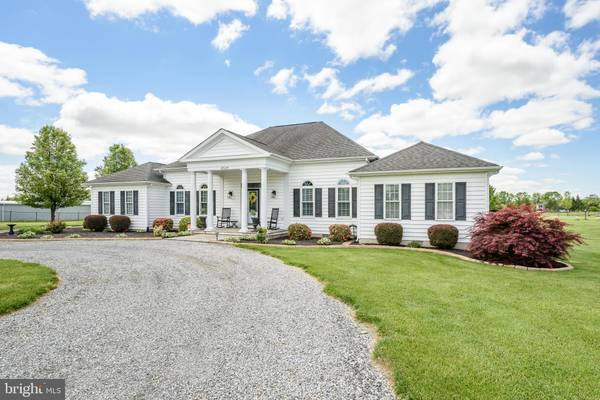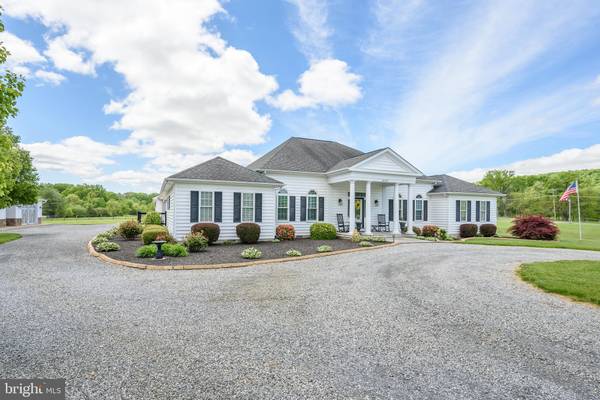$950,000
$995,000
4.5%For more information regarding the value of a property, please contact us for a free consultation.
4 Beds
4 Baths
3,810 SqFt
SOLD DATE : 07/29/2021
Key Details
Sold Price $950,000
Property Type Single Family Home
Sub Type Detached
Listing Status Sold
Purchase Type For Sale
Square Footage 3,810 sqft
Price per Sqft $249
Subdivision None Available
MLS Listing ID VALO438158
Sold Date 07/29/21
Style Ranch/Rambler
Bedrooms 4
Full Baths 3
Half Baths 1
HOA Y/N N
Abv Grd Liv Area 3,810
Originating Board BRIGHT
Year Built 2008
Annual Tax Amount $7,981
Tax Year 2021
Lot Size 4.000 Acres
Acres 4.0
Property Description
Builders custom home situated on 4 pastoral acres, just outside the quaint town of Hillsboro. A fraction under 4000 sq. ft. of living space, on one level. 11-foot ceilings throughout most of the home give this meticulously maintained home a grand, spacious feel. Beautiful windows and french doors allow sunlight to flood the home and afford stunning mountain views across the expansive back and side yards. Plenty of room to spread out; work from home or home school. Internet is wireless and tv is satellite. No problem with connectivity. A car enthusiast will be delighted with the 60 x 28 detached garage and the attached three-car garage, as well. Two of the garage bays in the detached garage have been re-purposed into a storage space for easy access to everything and a finished space behind the storage space that is heated, cooled, carpeted, and set up as a music studio at present. No covenants or HOA so having horses or livestock is ok. Entertaining large groups will be so much fun when you live in this home! Multiple patios, a sprawling deck, a shaded pavilion, an awning on the deck, and many ways for guests to flow from inside to outside. Not to mention you are in winery central in this part of Loudoun County. Always something to do and places to explore. Too many wonderful features to this home to list, so come see for yourself.
Location
State VA
County Loudoun
Zoning 01
Rooms
Other Rooms Living Room, Dining Room, Bedroom 2, Bedroom 3, Bedroom 4, Kitchen, Family Room, Bedroom 1, Laundry, Office, Bathroom 1
Main Level Bedrooms 4
Interior
Interior Features Built-Ins, Carpet, Ceiling Fan(s), Combination Dining/Living, Crown Moldings, Dining Area, Entry Level Bedroom, Family Room Off Kitchen, Floor Plan - Open, Kitchen - Eat-In, Kitchen - Gourmet, Kitchen - Island, Kitchen - Table Space, Pantry, Recessed Lighting, Soaking Tub, Store/Office, Studio, Walk-in Closet(s), Water Treat System, Wood Stove, Wood Floors
Hot Water Electric
Heating Central, Heat Pump(s), Wood Burn Stove
Cooling Ceiling Fan(s), Central A/C, Programmable Thermostat, Zoned
Flooring Ceramic Tile, Carpet, Hardwood
Equipment Built-In Microwave, Cooktop, Dishwasher, Disposal, Dryer, Exhaust Fan, Microwave, Oven - Double, Refrigerator, Stainless Steel Appliances, Washer, Water Heater
Fireplace N
Window Features Double Pane,Palladian,Screens,Transom,Vinyl Clad
Appliance Built-In Microwave, Cooktop, Dishwasher, Disposal, Dryer, Exhaust Fan, Microwave, Oven - Double, Refrigerator, Stainless Steel Appliances, Washer, Water Heater
Heat Source Central, Electric, Wood
Laundry Main Floor
Exterior
Exterior Feature Deck(s), Patio(s)
Garage Built In, Garage - Side Entry, Garage Door Opener, Oversized
Garage Spaces 10.0
Waterfront N
Water Access N
View Mountain, Pasture
Roof Type Asphalt
Street Surface Black Top,Paved
Accessibility 36\"+ wide Halls, Doors - Lever Handle(s), Level Entry - Main, Low Pile Carpeting, No Stairs
Porch Deck(s), Patio(s)
Parking Type Attached Garage, Detached Garage, Driveway
Attached Garage 3
Total Parking Spaces 10
Garage Y
Building
Lot Description Corner, Landscaping, Level, Open, Rear Yard, SideYard(s), Front Yard
Story 1
Foundation Crawl Space
Sewer Approved System
Water Private
Architectural Style Ranch/Rambler
Level or Stories 1
Additional Building Above Grade, Below Grade
Structure Type Dry Wall,High,Tray Ceilings
New Construction N
Schools
Elementary Schools Hillsboro
Middle Schools Harmony
High Schools Woodgrove
School District Loudoun County Public Schools
Others
Senior Community No
Tax ID 484461247000
Ownership Fee Simple
SqFt Source Assessor
Security Features Exterior Cameras,Carbon Monoxide Detector(s),Motion Detectors,Monitored,Security System,Smoke Detector
Horse Property Y
Special Listing Condition Standard
Read Less Info
Want to know what your home might be worth? Contact us for a FREE valuation!

Our team is ready to help you sell your home for the highest possible price ASAP

Bought with Farah A Chowdhury • Pearson Smith Realty, LLC

"My job is to find and attract mastery-based agents to the office, protect the culture, and make sure everyone is happy! "






