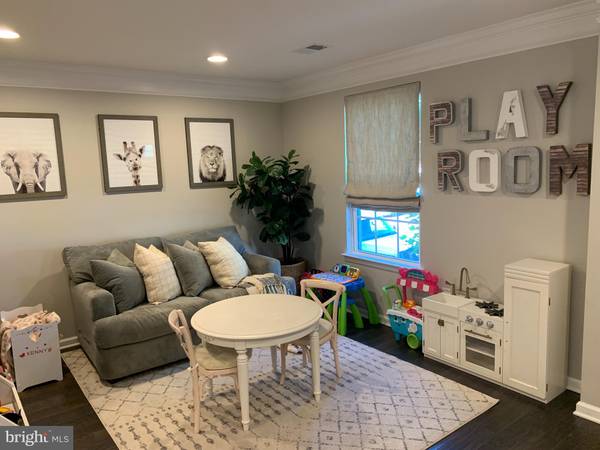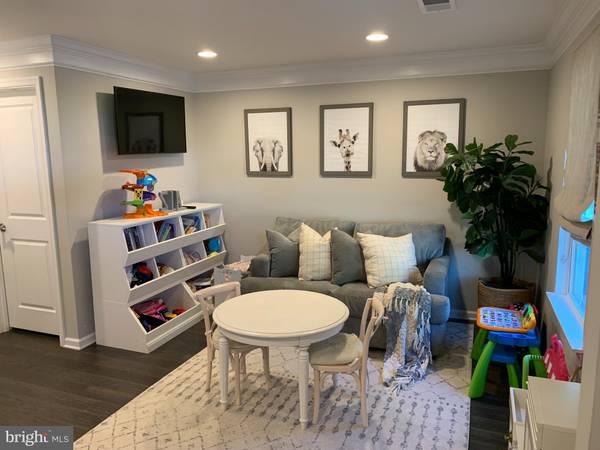$350,000
$349,900
For more information regarding the value of a property, please contact us for a free consultation.
3 Beds
3 Baths
1,740 SqFt
SOLD DATE : 11/17/2021
Key Details
Sold Price $350,000
Property Type Townhouse
Sub Type Interior Row/Townhouse
Listing Status Sold
Purchase Type For Sale
Square Footage 1,740 sqft
Price per Sqft $201
Subdivision Highview At Souderto
MLS Listing ID PAMC2010502
Sold Date 11/17/21
Style Colonial
Bedrooms 3
Full Baths 2
Half Baths 1
HOA Fees $120/mo
HOA Y/N Y
Abv Grd Liv Area 1,440
Originating Board BRIGHT
Year Built 2017
Annual Tax Amount $4,870
Tax Year 2021
Lot Size 1,440 Sqft
Acres 0.03
Lot Dimensions 21.00 x 0.00
Property Description
LOOK NO FURTHER. 4 Year Young Townhome in Desirable Souderton with upgrades galore. This 3 Bedroom 2.5 bath townhome has it all. Enter into a spacious playroom/den or office with a powder room crown molding, recessed lighting, ample closet, and tasteful flooring. As you walk up the steps you will encounter a spacious living room with crown molding, recessed lighting, and a built-in custom bookcase. The living room flows into the kitchen which includes a large center island, another breakfast bar, granite countertops, recessed lighting. French doors to the maintenance-free deck finish the main floor. As you head upstairs you will be greeted by 3 Bedrooms and 2 Baths and laundry. The master bedroom is a treat with a tray ceiling and crown molding a walk-in closet double sink in the master bath and a ceramic tile surround. All of this and a 2 car garage with interior access and private entrance in the back. If you want to move in without doing a thing this is the place.
Location
State PA
County Montgomery
Area Souderton Boro (10621)
Zoning RESIDENTIAL
Rooms
Other Rooms Living Room, Bedroom 2, Bedroom 3, Kitchen, Den, Bedroom 1, Bathroom 1, Bathroom 2
Interior
Interior Features Ceiling Fan(s), Combination Kitchen/Dining, Kitchen - Island
Hot Water Electric
Heating Forced Air
Cooling Central A/C
Heat Source Natural Gas
Exterior
Garage Garage - Rear Entry
Garage Spaces 4.0
Waterfront N
Water Access N
Accessibility None
Parking Type Attached Garage, Driveway, On Street
Attached Garage 2
Total Parking Spaces 4
Garage Y
Building
Story 3
Foundation Slab
Sewer Public Sewer
Water Public
Architectural Style Colonial
Level or Stories 3
Additional Building Above Grade, Below Grade
New Construction N
Schools
Elementary Schools E.M. Crouthamel
Middle Schools Indian Crest
High Schools Souderton Area Senior
School District Souderton Area
Others
Pets Allowed Y
HOA Fee Include Snow Removal,Trash,Lawn Maintenance
Senior Community No
Tax ID 21-00-06384-145
Ownership Fee Simple
SqFt Source Assessor
Acceptable Financing Cash, Conventional, FHA, VA
Horse Property N
Listing Terms Cash, Conventional, FHA, VA
Financing Cash,Conventional,FHA,VA
Special Listing Condition Standard
Pets Description Case by Case Basis
Read Less Info
Want to know what your home might be worth? Contact us for a FREE valuation!

Our team is ready to help you sell your home for the highest possible price ASAP

Bought with Denice M Lombardi • BHHS Keystone Properties

"My job is to find and attract mastery-based agents to the office, protect the culture, and make sure everyone is happy! "






