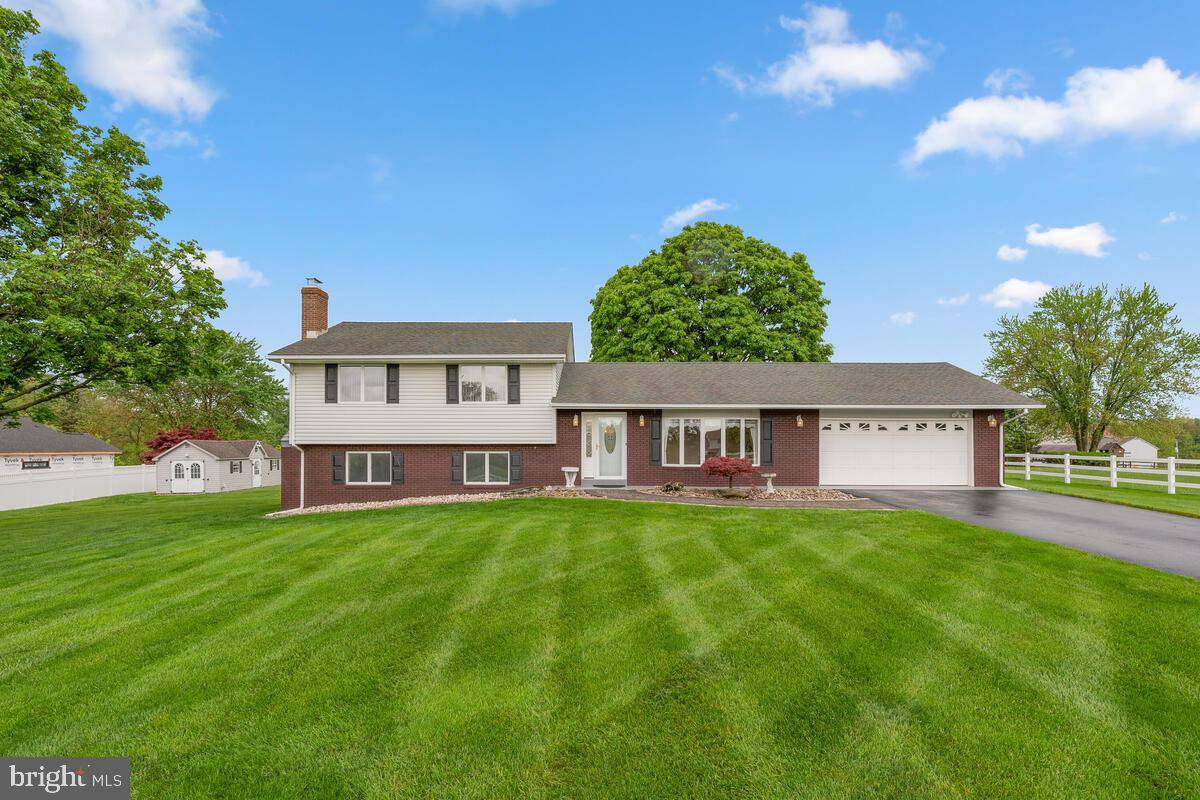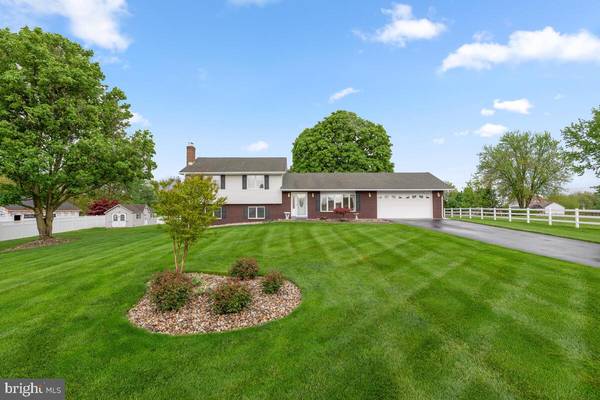$525,000
$475,000
10.5%For more information regarding the value of a property, please contact us for a free consultation.
3 Beds
3 Baths
2,056 SqFt
SOLD DATE : 06/04/2021
Key Details
Sold Price $525,000
Property Type Single Family Home
Sub Type Detached
Listing Status Sold
Purchase Type For Sale
Square Footage 2,056 sqft
Price per Sqft $255
Subdivision Park Lake Estates
MLS Listing ID MDFR280510
Sold Date 06/04/21
Style Split Level
Bedrooms 3
Full Baths 2
Half Baths 1
HOA Y/N N
Abv Grd Liv Area 2,056
Originating Board BRIGHT
Year Built 1976
Annual Tax Amount $4,016
Tax Year 2021
Lot Size 1.140 Acres
Acres 1.14
Property Description
Several offers received. Seller requests offer deadline Sunday May 9th by 4pm. Mount Airy Split Level with 2 car attached garage! Original owner has meticulously maintained this beautiful 4 level 3/2.5 split level home which is nestled at the end of the cul-de-sac and sits on over an acre of land. This home has a brand new HVAC system, newer architectural roof which comes with a lifetime warranty, new hot water heater, updated kitchen with beautiful cherry cabinetry, updated bathrooms & a bonus rear addition sunroom! One year CINCH home warranty.
Location
State MD
County Frederick
Zoning NONE
Rooms
Other Rooms Living Room, Dining Room, Bedroom 2, Bedroom 3, Kitchen, Bedroom 1, Sun/Florida Room, Recreation Room, Utility Room, Bathroom 1, Bathroom 2
Basement Connecting Stairway, Daylight, Full, Fully Finished, Heated, Sump Pump, Walkout Level, Rear Entrance
Interior
Interior Features Carpet, Ceiling Fan(s), Floor Plan - Traditional, Recessed Lighting
Hot Water Natural Gas
Heating Heat Pump(s)
Cooling Ceiling Fan(s), Central A/C
Flooring Carpet, Ceramic Tile
Fireplaces Number 1
Fireplaces Type Brick, Fireplace - Glass Doors, Gas/Propane
Equipment Built-In Microwave, Dishwasher, Dryer, Exhaust Fan, Refrigerator, Stove, Washer, Water Heater
Furnishings No
Fireplace Y
Window Features Double Hung,Double Pane,Screens,Sliding,Storm
Appliance Built-In Microwave, Dishwasher, Dryer, Exhaust Fan, Refrigerator, Stove, Washer, Water Heater
Heat Source Natural Gas
Laundry Basement
Exterior
Exterior Feature Patio(s), Porch(es), Screened, Enclosed
Garage Garage - Front Entry, Garage Door Opener
Garage Spaces 10.0
Fence Split Rail, Vinyl, Privacy, Fully
Waterfront N
Water Access N
Roof Type Architectural Shingle
Street Surface Black Top
Accessibility None
Porch Patio(s), Porch(es), Screened, Enclosed
Road Frontage City/County
Parking Type Attached Garage, Driveway, Off Street
Attached Garage 2
Total Parking Spaces 10
Garage Y
Building
Lot Description Cul-de-sac, Front Yard, Landscaping, Level, Rear Yard
Story 4
Sewer Community Septic Tank, Private Septic Tank
Water Well
Architectural Style Split Level
Level or Stories 4
Additional Building Above Grade, Below Grade
Structure Type Dry Wall
New Construction N
Schools
School District Frederick County Public Schools
Others
Pets Allowed Y
Senior Community No
Tax ID 1109230947
Ownership Fee Simple
SqFt Source Assessor
Acceptable Financing Cash, Conventional, FHA, VA
Listing Terms Cash, Conventional, FHA, VA
Financing Cash,Conventional,FHA,VA
Special Listing Condition Standard
Pets Description Dogs OK, Cats OK
Read Less Info
Want to know what your home might be worth? Contact us for a FREE valuation!

Our team is ready to help you sell your home for the highest possible price ASAP

Bought with Jami F Dennis • RE/MAX Realty Centre, Inc.

"My job is to find and attract mastery-based agents to the office, protect the culture, and make sure everyone is happy! "






