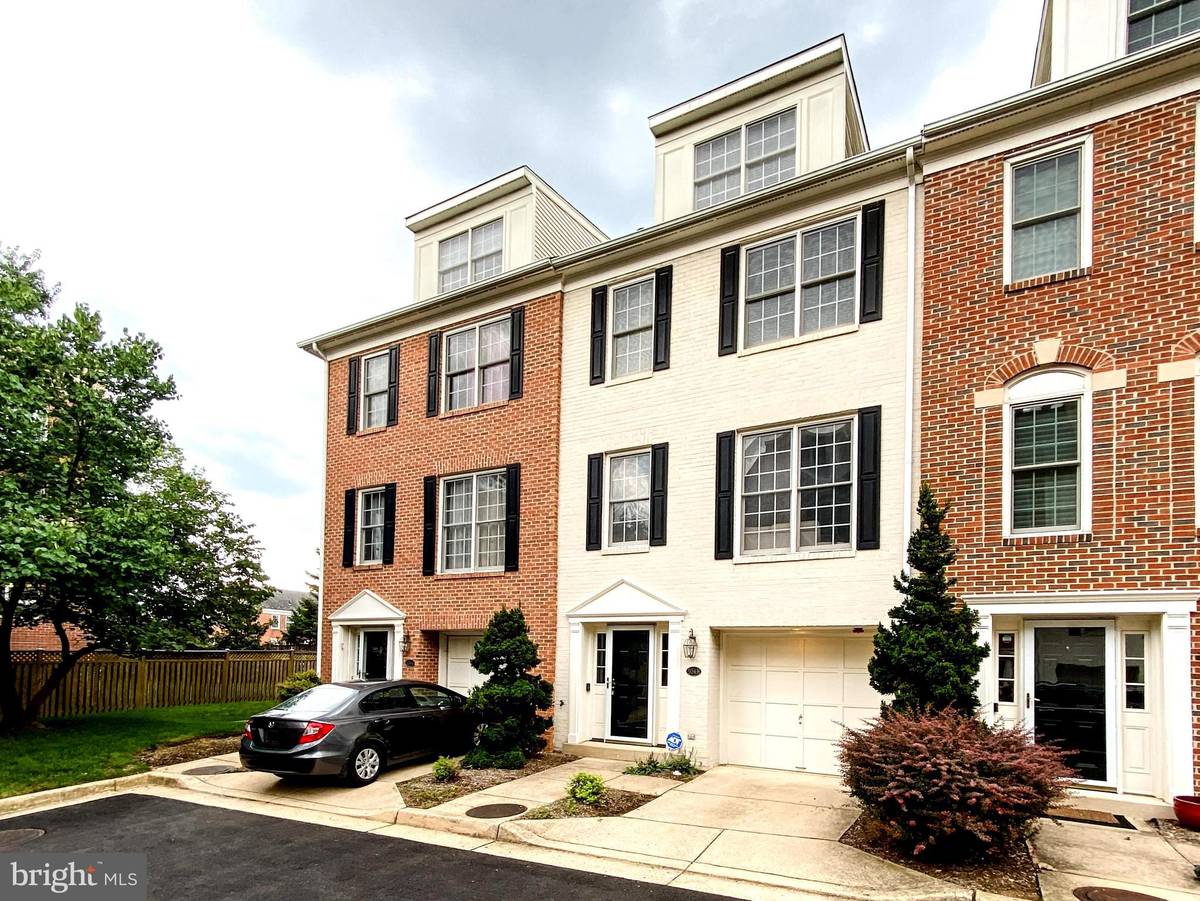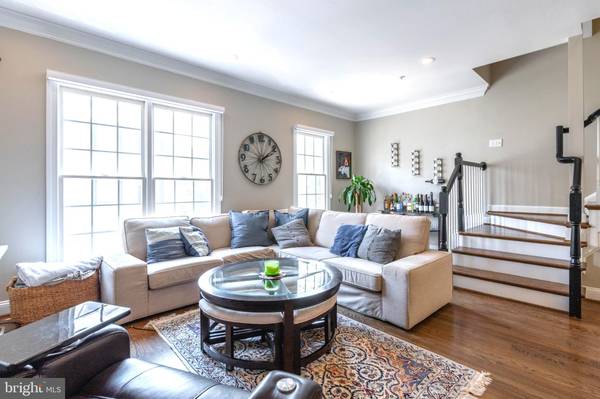$1,150,000
$1,150,000
For more information regarding the value of a property, please contact us for a free consultation.
3 Beds
4 Baths
2,406 SqFt
SOLD DATE : 06/10/2022
Key Details
Sold Price $1,150,000
Property Type Townhouse
Sub Type Interior Row/Townhouse
Listing Status Sold
Purchase Type For Sale
Square Footage 2,406 sqft
Price per Sqft $477
Subdivision Thomas Street Mews
MLS Listing ID VAAR2014390
Sold Date 06/10/22
Style Colonial
Bedrooms 3
Full Baths 3
Half Baths 1
HOA Fees $62/mo
HOA Y/N Y
Abv Grd Liv Area 2,406
Originating Board BRIGHT
Year Built 2000
Annual Tax Amount $9,814
Tax Year 2021
Lot Size 1,234 Sqft
Acres 0.03
Property Description
Luxury 4-level townhome boasting 2400SF+ including three ensuite bedrooms, an attached garage, and a large private patio located in a small enclave just a few blocks from the Ballston metro. The main floor features an open airy layout with abundant light and entertaining space, hardwood floors throughout, and a gorgeous chef's kitchen with generous counter space. The first-floor den includes a gas fireplace and has direct access to the charming patio - it's a perfect flex space to entertain, relax, or base a home gym or office. Upstairs the primary bedroom includes two walk-in closets with built-in cabinetry and a huge primary bath featuring an oversized shower and double vanity. The second ensuite bedroom gets amazing light and is also very private. The third bedroom also includes an attached bathroom and is also well suited as a second home office or guest bedroom. You can't beat this location - nestled into a quiet block while easily walkable to the Ballston, Virginia Square, or Clarendon Metro stations plus all of the incredible dining and shopping nearby. The home is also just a short commute to DC, only 2.5 miles to the New Amazon Global Headquarters / National Airport, and just 4 miles (quick 10-minute metro ride) to the White House or Capitol Hill.
Location
State VA
County Arlington
Zoning RA8-18
Interior
Interior Features Breakfast Area, Carpet, Ceiling Fan(s), Chair Railings, Crown Moldings, Dining Area, Floor Plan - Open, Kitchen - Eat-In, Kitchen - Gourmet, Kitchen - Table Space, Primary Bath(s), Recessed Lighting, Soaking Tub, Stall Shower, Tub Shower, Walk-in Closet(s), Window Treatments, Wood Floors
Hot Water Natural Gas
Heating Forced Air
Cooling Central A/C
Flooring Hardwood, Carpet
Fireplaces Number 1
Fireplaces Type Gas/Propane
Equipment Built-In Microwave, Dishwasher, Disposal, Dryer, Freezer, Icemaker, Oven/Range - Gas, Range Hood, Refrigerator, Stainless Steel Appliances, Stove, Washer
Fireplace Y
Appliance Built-In Microwave, Dishwasher, Disposal, Dryer, Freezer, Icemaker, Oven/Range - Gas, Range Hood, Refrigerator, Stainless Steel Appliances, Stove, Washer
Heat Source Natural Gas
Laundry Upper Floor
Exterior
Exterior Feature Patio(s)
Garage Covered Parking, Garage - Front Entry
Garage Spaces 2.0
Fence Rear
Amenities Available Common Grounds
Waterfront N
Water Access N
Accessibility None
Porch Patio(s)
Parking Type Attached Garage, Driveway
Attached Garage 1
Total Parking Spaces 2
Garage Y
Building
Story 4
Foundation Permanent
Sewer Public Sewer
Water Public
Architectural Style Colonial
Level or Stories 4
Additional Building Above Grade, Below Grade
Structure Type High
New Construction N
Schools
School District Arlington County Public Schools
Others
HOA Fee Include Common Area Maintenance,Lawn Maintenance,Road Maintenance,Snow Removal
Senior Community No
Tax ID 20-013-021
Ownership Fee Simple
SqFt Source Assessor
Special Listing Condition Standard
Read Less Info
Want to know what your home might be worth? Contact us for a FREE valuation!

Our team is ready to help you sell your home for the highest possible price ASAP

Bought with Seth M Shapero • Long & Foster Real Estate, Inc.

"My job is to find and attract mastery-based agents to the office, protect the culture, and make sure everyone is happy! "






