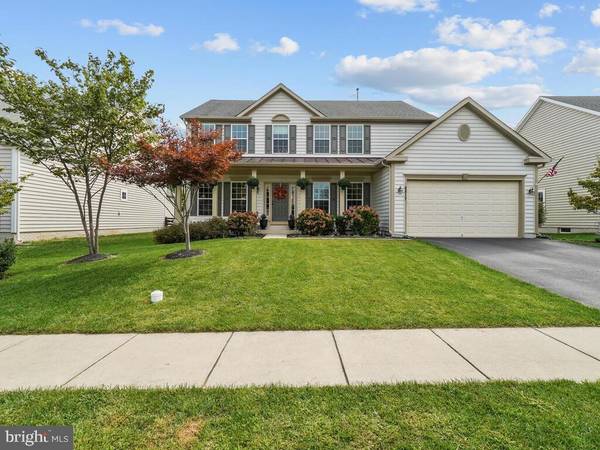$670,000
$664,900
0.8%For more information regarding the value of a property, please contact us for a free consultation.
5 Beds
5 Baths
5,034 SqFt
SOLD DATE : 10/23/2020
Key Details
Sold Price $670,000
Property Type Single Family Home
Sub Type Detached
Listing Status Sold
Purchase Type For Sale
Square Footage 5,034 sqft
Price per Sqft $133
Subdivision Villages Of Urbana
MLS Listing ID MDFR270794
Sold Date 10/23/20
Style Colonial
Bedrooms 5
Full Baths 4
Half Baths 1
HOA Fees $105/mo
HOA Y/N Y
Abv Grd Liv Area 3,610
Originating Board BRIGHT
Year Built 2010
Annual Tax Amount $6,437
Tax Year 2019
Lot Size 8,838 Sqft
Acres 0.2
Property Description
This is the "ONE"! Colonial with 5 bedrooms and 4 1/2 baths situated in the sought after community of The Villages of Urbana. This home has been meticulously maintained by it's owners. Welcome home as you enjoy your newly painted exterior and professional landscaped lawn where the rear is fully fenced! Don't get caught in the rain with your full covered front porch. The home open ups to a large foyer with a half bath and a little surprise...conserve your energy costs with a remote blind on the foyers upper window. The first floor offers an office with french doors, formal living room and dining room with bay window, crown molding, chair rail and a tray ceiling. Large family room with new carpeting and a floor to ceiling stone gas fireplace. Gourmet kitchen with all new stainless steel appliances...GE Profile refrigerator with ice maker, double wall ovens, 5 burner gas cook top, dishwasher and built in microwave with convectional cooking. Kitchen offers plenty of prep space with your over sized granite Island with beautiful pendant lighting. Florida Room off kitchen can be a great spot for your everyday dining or let your imagination run wild! Large Laundry is on first level in Mud room off of garage entrance. Second level has a double door entry into the Master Suite. The spacious suite offers a vaulted ceiling, new carpeting, walk in closet and an on suite master bathroom. The master bathroom has a large soaking tub and separate stand alone shower with a new semi-seamless glass door and new liner. The upper level is home to 4 additional bedrooms with one having it's own bath and a family bath. There is all new carpeting on this level and the stairs. The lower level is fully finished with a full bath, open entertaining area and double doors that lead into a media room which has built in JBL surround sound speakers in the ceiling. The lower level has access to the back yard. There is also an active Radon system in the home. Did I mention the network drops for better internet and the hard wired security system? The home is a blank palate awaiting your personal touches as you enjoy neutral vanilla/white interior colors. Forget about spending money on vacations as the community offers you swimming pools, tennis courts, and basketball courts. If you are looking for that feel of a new home but don't have time to build....this home is ONLY 10 years young and better than new! Come check us out and make this your next home!
Location
State MD
County Frederick
Zoning PUD
Rooms
Other Rooms Living Room, Dining Room, Bedroom 2, Bedroom 3, Bedroom 4, Bedroom 5, Kitchen, Family Room, Foyer, Bedroom 1, Sun/Florida Room, Laundry, Other, Office, Storage Room, Media Room, Bathroom 1, Bathroom 2, Bathroom 3, Half Bath
Basement Fully Finished, Outside Entrance, Rear Entrance
Interior
Interior Features Attic, Carpet, Ceiling Fan(s), Chair Railings, Crown Moldings, Family Room Off Kitchen, Floor Plan - Traditional, Formal/Separate Dining Room, Kitchen - Gourmet, Kitchen - Island, Pantry, Recessed Lighting, Soaking Tub, Sprinkler System, Stall Shower, Tub Shower, Upgraded Countertops, Walk-in Closet(s), Window Treatments, Wood Floors
Hot Water 60+ Gallon Tank, Electric
Heating Forced Air
Cooling Heat Pump(s), Central A/C
Flooring Carpet, Ceramic Tile, Hardwood
Fireplaces Number 1
Fireplaces Type Fireplace - Glass Doors, Gas/Propane, Insert, Stone
Equipment Built-In Microwave, Cooktop, Dishwasher, Disposal, Energy Efficient Appliances, ENERGY STAR Clothes Washer, ENERGY STAR Dishwasher, ENERGY STAR Refrigerator, Icemaker, Oven - Double, Oven/Range - Gas, Six Burner Stove, Stainless Steel Appliances, Washer, Dryer
Fireplace Y
Window Features Screens,Storm,Bay/Bow
Appliance Built-In Microwave, Cooktop, Dishwasher, Disposal, Energy Efficient Appliances, ENERGY STAR Clothes Washer, ENERGY STAR Dishwasher, ENERGY STAR Refrigerator, Icemaker, Oven - Double, Oven/Range - Gas, Six Burner Stove, Stainless Steel Appliances, Washer, Dryer
Heat Source Natural Gas
Laundry Main Floor
Exterior
Garage Garage - Front Entry, Garage Door Opener, Inside Access, Other
Garage Spaces 2.0
Fence Board, Fully, Rear
Utilities Available Cable TV, Natural Gas Available
Amenities Available Basketball Courts, Common Grounds, Pool - Outdoor, Tennis Courts
Waterfront N
Water Access N
View Garden/Lawn, Street
Accessibility None
Parking Type Attached Garage, Driveway, On Street
Attached Garage 2
Total Parking Spaces 2
Garage Y
Building
Lot Description Landscaping, Level, Rear Yard
Story 3
Sewer Public Sewer
Water Public
Architectural Style Colonial
Level or Stories 3
Additional Building Above Grade, Below Grade
New Construction N
Schools
Elementary Schools Centerville
Middle Schools Urbana
High Schools Urbana
School District Frederick County Public Schools
Others
Pets Allowed Y
HOA Fee Include Common Area Maintenance,Pool(s),Trash
Senior Community No
Tax ID 1107253265
Ownership Fee Simple
SqFt Source Assessor
Security Features Smoke Detector,Security System,Non-Monitored
Acceptable Financing Cash, Conventional
Horse Property N
Listing Terms Cash, Conventional
Financing Cash,Conventional
Special Listing Condition Standard
Pets Description Cats OK, Dogs OK
Read Less Info
Want to know what your home might be worth? Contact us for a FREE valuation!

Our team is ready to help you sell your home for the highest possible price ASAP

Bought with James Bass • Real Estate Teams, LLC

"My job is to find and attract mastery-based agents to the office, protect the culture, and make sure everyone is happy! "






