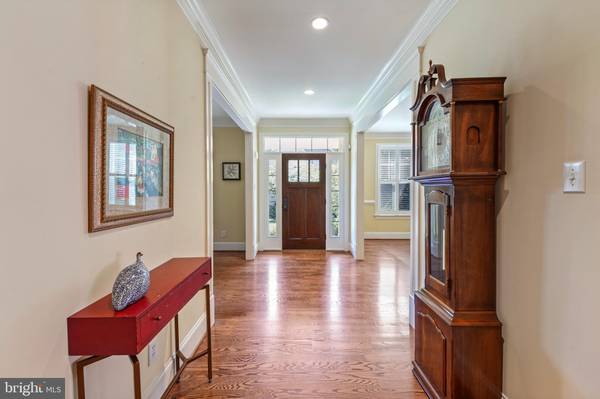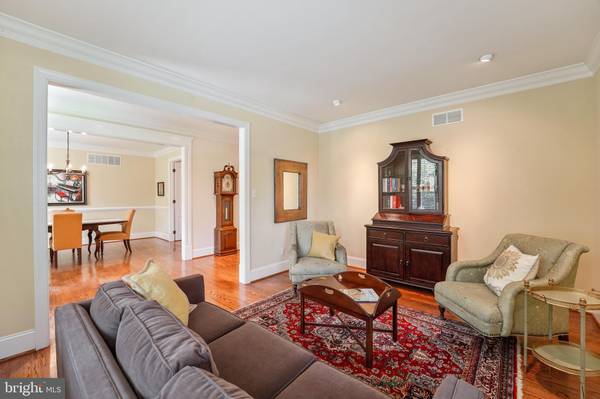$720,000
$725,000
0.7%For more information regarding the value of a property, please contact us for a free consultation.
3 Beds
4 Baths
4,241 SqFt
SOLD DATE : 11/08/2021
Key Details
Sold Price $720,000
Property Type Single Family Home
Sub Type Twin/Semi-Detached
Listing Status Sold
Purchase Type For Sale
Square Footage 4,241 sqft
Price per Sqft $169
Subdivision Traymore
MLS Listing ID PADE2003846
Sold Date 11/08/21
Style Carriage House,Colonial
Bedrooms 3
Full Baths 3
Half Baths 1
HOA Fees $393/qua
HOA Y/N Y
Abv Grd Liv Area 4,241
Originating Board BRIGHT
Year Built 2008
Annual Tax Amount $20,005
Tax Year 2021
Lot Size 3,498 Sqft
Acres 0.08
Property Description
A masterpiece in design for those seeking a gracious, carefree lifestyle. 126 Traymore Lane welcomes you into a light, bright home that immediately conjures the feeling of ease and enjoyment. Once inside, you are greeted by refined finishes, signature millwork and upgraded appointments that are hallmarks of the exceptional quality found in homes in the Traymore community. Hardwood floors, deep baseboards, crown molding, recessed lighting and paneled doors abound, adding to the warmth and charm of this delightful Carriage House. The gourmet Kitchen is a dream with 5 burner gas cooktop, new Thermador double wall oven with warming drawer and plenty of prep space on the beautiful granite counter tops. All appliances are stainless steel and include a French door refrigerator and dishwasher. Perfect for entertaining is the open concept Kitchen, Breakfast Room and Family Room with gas fireplace and built-in book shelves. The Second Level offers a luxurious Master Suite with a nearby unique Breakfast Kitchen providing pampering at its best, perfect for coffee or breakfast in bed. There are two additional Bedrooms plus a Bonus Room completing the second floor. The generous Lower Level has a light-filled Office, fabulous Craft/Project Room and an additional spacious Family Room with sliders out to a slate patio. This home was built with the option to install an elevator and has the dedicated space to do so from lower level up to the second level. The Hadleigh model, which is the most spacious model in the development, combines modern convenience with the quaint feel of an arts and crafts style community. This vibrant neighborhood will embrace you as you discover the magic of living in Rose Valley. This home is just minutes away from the restaurants and shopping in the town of Media, the train to Center City, major routes, Philadelphia Int'l Airport and offers the opportunity for a lifestyle of ease and comfort! Call for an appointment today! **Showings will start at Open House on 9/12/21*
Location
State PA
County Delaware
Area Rose Valley Boro (10439)
Zoning RES
Rooms
Other Rooms Living Room, Dining Room, Primary Bedroom, Bedroom 2, Kitchen, Family Room, Bedroom 1, Great Room, Laundry, Office, Bathroom 2, Bathroom 3, Bonus Room, Hobby Room, Primary Bathroom, Half Bath
Basement Fully Finished, Walkout Level
Interior
Interior Features Primary Bath(s), Kitchen - Island, Stall Shower, Breakfast Area, Crown Moldings, Family Room Off Kitchen, Formal/Separate Dining Room, Pantry, Walk-in Closet(s), Window Treatments, Wood Floors
Hot Water Natural Gas, 60+ Gallon Tank
Heating Forced Air, Zoned
Cooling Central A/C, Zoned
Flooring Wood, Carpet, Ceramic Tile
Fireplaces Number 1
Fireplaces Type Marble, Gas/Propane
Equipment Cooktop, Oven - Wall, Oven - Self Cleaning, Dishwasher, Refrigerator, Disposal, Built-In Microwave
Furnishings No
Fireplace Y
Window Features Energy Efficient
Appliance Cooktop, Oven - Wall, Oven - Self Cleaning, Dishwasher, Refrigerator, Disposal, Built-In Microwave
Heat Source Natural Gas
Laundry Upper Floor
Exterior
Exterior Feature Deck(s), Porch(es)
Garage Inside Access, Garage Door Opener
Garage Spaces 6.0
Utilities Available Cable TV, Under Ground
Waterfront N
Water Access N
Roof Type Shingle
Street Surface Paved
Accessibility None
Porch Deck(s), Porch(es)
Parking Type Driveway, Attached Garage
Attached Garage 2
Total Parking Spaces 6
Garage Y
Building
Lot Description Backs to Trees, Landscaping
Story 2
Foundation Concrete Perimeter
Sewer Public Sewer
Water Public
Architectural Style Carriage House, Colonial
Level or Stories 2
Additional Building Above Grade, Below Grade
Structure Type 9'+ Ceilings
New Construction N
Schools
High Schools Strath Haven
School District Wallingford-Swarthmore
Others
HOA Fee Include Common Area Maintenance,Lawn Maintenance,Snow Removal,Trash
Senior Community No
Tax ID 39-00-00161-22
Ownership Fee Simple
SqFt Source Assessor
Security Features Security System
Acceptable Financing Conventional, Cash
Horse Property N
Listing Terms Conventional, Cash
Financing Conventional,Cash
Special Listing Condition Standard
Read Less Info
Want to know what your home might be worth? Contact us for a FREE valuation!

Our team is ready to help you sell your home for the highest possible price ASAP

Bought with Saundra Shepard • BHHS Fox & Roach-Media

"My job is to find and attract mastery-based agents to the office, protect the culture, and make sure everyone is happy! "






