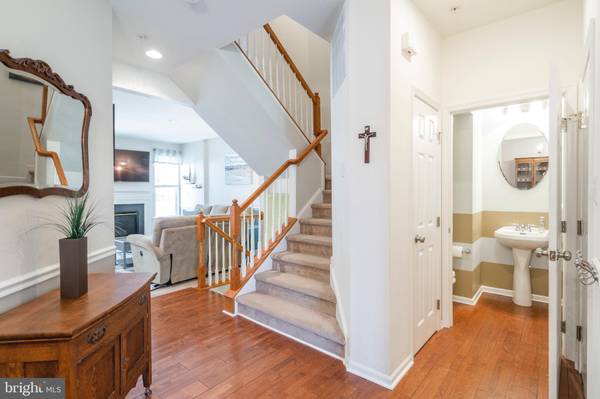$420,000
$379,900
10.6%For more information regarding the value of a property, please contact us for a free consultation.
3 Beds
3 Baths
2,337 SqFt
SOLD DATE : 07/07/2021
Key Details
Sold Price $420,000
Property Type Townhouse
Sub Type Interior Row/Townhouse
Listing Status Sold
Purchase Type For Sale
Square Footage 2,337 sqft
Price per Sqft $179
Subdivision Tall Trees
MLS Listing ID PACT535188
Sold Date 07/07/21
Style Traditional
Bedrooms 3
Full Baths 2
Half Baths 1
HOA Fees $156/mo
HOA Y/N Y
Abv Grd Liv Area 1,912
Originating Board BRIGHT
Year Built 2007
Annual Tax Amount $5,482
Tax Year 2020
Lot Size 3,280 Sqft
Acres 0.08
Lot Dimensions 0.00 x 0.00
Property Description
Welcome to 219 Tall Trees Circle, a beautiful 3-bedroom, 2.5-bath turn-key home situated in the award-winning Downingtown Area School District. Start your tour in the foyer featuring gorgeous hardwood flooring spanning the length of the main level. Step into the large dining area offering plenty of space for a large table setting, chandelier lighting and a conveniently located powder room nearby! Gather in the open and spacious family room and enjoy a seat by the gas fireplace. The large windows let in plenty of natural light and create a warm and welcoming atmosphere. Adjacent is the kitchen which is the heart of the home highlighted by recessed lighting, sizable pantry, glass tile backsplash and beautiful granite countertops. The main level is rounded out nicely with an additional sun room perfect for a sitting area or office space by the large window and access to the back deck. Escape to the Primary Bedroom complete with an en suite bathroom, carpeting, ceiling fan, large walk-in closet and plenty of natural light. A private getaway awaits you in this Primary Bathroom which includes a shower stall, soaking tub and dual vanities. Also on the second level are two more sizable, fully carpeted bedrooms, and another full bathroom. Descend downstairs to the full, finished walkout basement with plenty of room for another office space, entertaining or various activities! The basement also has roughed-in plumbing to add an additional full bathroom. This home has been beautifully updated with cathedral ceilings and the HOA covers roof replacement. Outdoors, you will find a cozy and private outdoor living area that backs up to the woods and is ready for all of your gatherings, cookouts or a quiet cup of coffee in the morning. All the privacy you want with just a short drive to major roadways, dining and shopping. There are also 12 replacement windows still in the box! Dont let this one get away! **Pre-inspection of the property has been completed and is uploaded in the documents section.**
Location
State PA
County Chester
Area East Caln Twp (10340)
Zoning RESI
Rooms
Other Rooms Basement
Basement Full, Fully Finished
Interior
Interior Features Carpet, Ceiling Fan(s), Dining Area, Primary Bath(s), Pantry, Recessed Lighting, Soaking Tub, Stall Shower, Walk-in Closet(s)
Hot Water Natural Gas
Heating Heat Pump(s)
Cooling Central A/C
Flooring Carpet, Hardwood
Fireplaces Number 1
Fireplaces Type Gas/Propane
Equipment Dishwasher, Dryer, Washer, Refrigerator
Fireplace Y
Appliance Dishwasher, Dryer, Washer, Refrigerator
Heat Source Natural Gas
Laundry Upper Floor
Exterior
Exterior Feature Deck(s)
Garage Garage - Front Entry
Garage Spaces 2.0
Amenities Available Tot Lots/Playground
Waterfront N
Water Access N
Roof Type Shingle
Accessibility None
Porch Deck(s)
Parking Type Driveway, Attached Garage
Attached Garage 1
Total Parking Spaces 2
Garage Y
Building
Story 2
Sewer Public Sewer
Water Public
Architectural Style Traditional
Level or Stories 2
Additional Building Above Grade, Below Grade
New Construction N
Schools
Elementary Schools East Ward
Middle Schools Lionville
High Schools Downingtown High School East Campus
School District Downingtown Area
Others
HOA Fee Include Lawn Maintenance,Snow Removal
Senior Community No
Tax ID 40-02 -1376
Ownership Fee Simple
SqFt Source Assessor
Acceptable Financing Assumption, Cash, Conventional, FHA, VA
Listing Terms Assumption, Cash, Conventional, FHA, VA
Financing Assumption,Cash,Conventional,FHA,VA
Special Listing Condition Standard
Read Less Info
Want to know what your home might be worth? Contact us for a FREE valuation!

Our team is ready to help you sell your home for the highest possible price ASAP

Bought with Brent A. Harris • Realty One Group Exclusive

"My job is to find and attract mastery-based agents to the office, protect the culture, and make sure everyone is happy! "






