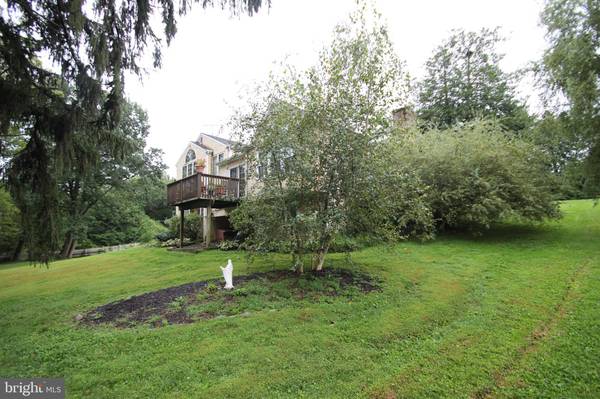$545,000
$575,000
5.2%For more information regarding the value of a property, please contact us for a free consultation.
3 Beds
3 Baths
2,654 SqFt
SOLD DATE : 11/10/2021
Key Details
Sold Price $545,000
Property Type Single Family Home
Sub Type Detached
Listing Status Sold
Purchase Type For Sale
Square Footage 2,654 sqft
Price per Sqft $205
Subdivision Westover
MLS Listing ID PABU2007788
Sold Date 11/10/21
Style Contemporary,Split Level
Bedrooms 3
Full Baths 2
Half Baths 1
HOA Y/N N
Abv Grd Liv Area 2,654
Originating Board BRIGHT
Year Built 1951
Annual Tax Amount $11,026
Tax Year 2020
Lot Size 0.774 Acres
Acres 0.77
Property Description
Absolutely Charming Contemporary Split Level on one of the most beautiful areas in Westover Yardley. This grand home sits on a quiet lane in desirable Bucks County just outside of the borough convenient to downtown, the Yardley train Station, Newtown, I-95 and PA&NJ turnpikes. Enjoy the outdoors ...Walking, Jogging and Biking... by the Delaware Canal Towpath ...by entrance of Black Rock Rd just a few short blocks away. A fabulous home on a picturesque wooded slope lot with carefully manicured stunning gardens, bushes, trees and arborvitaes. PRIDE OF OWNERSHIP is evident inside & out! Award Winning Pennsbury School District. Foyer Entrance into beautiful light filled rooms warmed by natural light, warming fireplace topped by an extra-long wall mantel to display those family portraits and continue to enter the French Glass doors to the Great room. Living room is Flanked by an Formal dining area and staircase to the second floor. First floor boasts sparkling wood floors. Eat in kitchen, energy efficient appliances, granite countertops, cabinet space is plentiful and back exterior exit to the deck overlooking approx. acres!
Master Suite bedroom with sitting room. Master Suite bath w/stand up shower, soaking tub and large vanity.2 additional bedrooms along with a Hall Bathroom, tile flooring and tub.
Lower Level of relaxation, coziness includes another warming brick fireplace in the family room for those cold nights, an additional reading room that can be used as an office /or forth bedroom, powder room and entrance door the patio. 2nd lower level is a full basement finished surrounded with many closets for all your storage needs also this bottom level has a full bathroom, efficiency kitchen, laundry area and walk out t he back yard. 2 car side entry garage and so much more. Make your appointment today to see this beauty!
Location
State PA
County Bucks
Area Lower Makefield Twp (10120)
Zoning R2
Rooms
Other Rooms Living Room, Dining Room, Primary Bedroom, Bedroom 2, Bedroom 3, Kitchen, Family Room, Basement, Other, Bathroom 3, Bonus Room
Basement Full, Heated, Walkout Level, Side Entrance, Garage Access, Fully Finished
Interior
Interior Features 2nd Kitchen, Attic/House Fan, Breakfast Area, Kitchen - Eat-In, Tub Shower, Wood Floors
Hot Water Oil, Electric
Heating Baseboard - Hot Water
Cooling Central A/C
Flooring Tile/Brick, Hardwood
Fireplaces Number 2
Fireplaces Type Brick, Corner
Equipment Built-In Microwave, Dishwasher, Oven/Range - Electric, Refrigerator, Water Heater
Fireplace Y
Appliance Built-In Microwave, Dishwasher, Oven/Range - Electric, Refrigerator, Water Heater
Heat Source Oil, Electric
Laundry Basement
Exterior
Exterior Feature Deck(s), Patio(s)
Utilities Available Cable TV Available, Phone Available
Waterfront N
Water Access N
View Trees/Woods
Roof Type Shingle
Accessibility None
Porch Deck(s), Patio(s)
Parking Type Driveway, Off Street
Garage N
Building
Lot Description SideYard(s), Rear Yard, Front Yard
Story 3
Foundation Block
Sewer Public Sewer
Water Public
Architectural Style Contemporary, Split Level
Level or Stories 3
Additional Building Above Grade, Below Grade
Structure Type Tray Ceilings,Cathedral Ceilings
New Construction N
Schools
High Schools Pennsbury
School District Pennsbury
Others
Pets Allowed Y
Senior Community No
Tax ID 20-040-160
Ownership Fee Simple
SqFt Source Estimated
Acceptable Financing Cash, Conventional, FHA, VA
Horse Property N
Listing Terms Cash, Conventional, FHA, VA
Financing Cash,Conventional,FHA,VA
Special Listing Condition Standard
Pets Description No Pet Restrictions
Read Less Info
Want to know what your home might be worth? Contact us for a FREE valuation!

Our team is ready to help you sell your home for the highest possible price ASAP

Bought with Anthony D Roth • RE/MAX Properties - Newtown

"My job is to find and attract mastery-based agents to the office, protect the culture, and make sure everyone is happy! "






