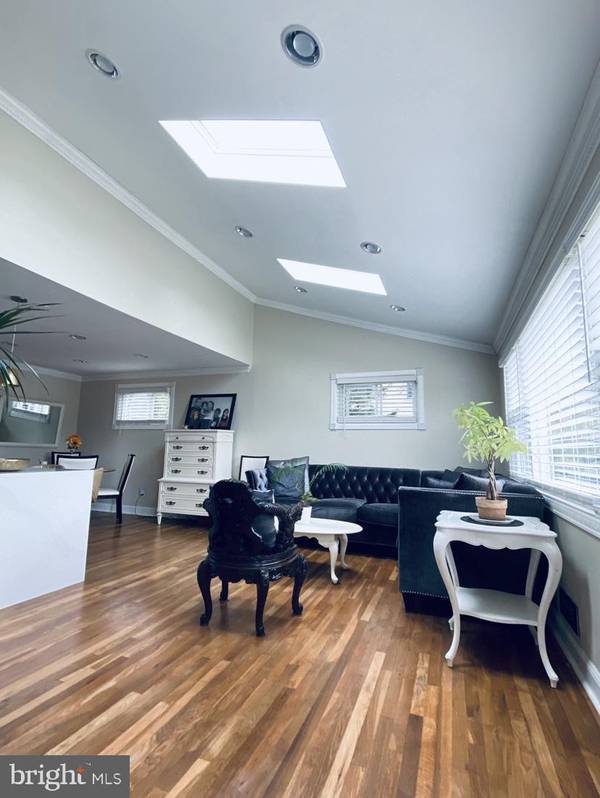$435,000
$435,000
For more information regarding the value of a property, please contact us for a free consultation.
4 Beds
2 Baths
1,872 SqFt
SOLD DATE : 01/22/2021
Key Details
Sold Price $435,000
Property Type Single Family Home
Sub Type Detached
Listing Status Sold
Purchase Type For Sale
Square Footage 1,872 sqft
Price per Sqft $232
Subdivision York Manor
MLS Listing ID MDBC506234
Sold Date 01/22/21
Style Split Level
Bedrooms 4
Full Baths 2
HOA Y/N N
Abv Grd Liv Area 1,872
Originating Board BRIGHT
Year Built 1959
Annual Tax Amount $5,119
Tax Year 2020
Lot Size 9,009 Sqft
Acres 0.21
Lot Dimensions 1.00 x
Property Description
Newly Updated Lower Level Bathroom with a $15,000 Price Adjustment including Home Warranty !!! Substantial Remodel on a corner lot in a prime location! In 2018, the kitchen was remodeled w/ quartz countertops/ backsplash, a waterfall island, new wood floors, farmhouse sink, & stainless-steel appliances. In 2015, a brand-new Timberline Lifetime HD shingle roof was installed & the Alside Odyssey Plus Premium Dutch Lap Vinyl Siding (Storm) w/ trim package was installed to include Charter Oak soffits in carport under sill, seamless gutters, downspouts, and helmets. This home includes a newly vaulted ceiling w/ skylights, recessed lighting, new and refinished wood floors, ceramic floors, and pendants just to name a few of the updates. This home has been freshly painted & beautifully landscaped. Come take a look at your new home!!
Location
State MD
County Baltimore
Rooms
Other Rooms Bedroom 4, Bedroom 1, Bathroom 2, Bathroom 3
Basement Fully Finished, Rear Entrance, Improved, Heated, Outside Entrance
Interior
Interior Features Dining Area, Family Room Off Kitchen, Kitchen - Gourmet, Kitchen - Island, Skylight(s), Attic, Breakfast Area, Built-Ins, Crown Moldings, Exposed Beams, Floor Plan - Open, Kitchen - Eat-In, Recessed Lighting, Tub Shower, Wood Floors, Window Treatments
Hot Water Natural Gas
Heating Central
Cooling Central A/C
Flooring Ceramic Tile, Hardwood, Laminated
Fireplaces Number 1
Fireplaces Type Brick, Wood
Equipment Built-In Microwave, Built-In Range, Cooktop, Dishwasher, Disposal, Dryer, Refrigerator, Stainless Steel Appliances, Washer, Dryer - Gas, Dryer - Front Loading, ENERGY STAR Clothes Washer, ENERGY STAR Dishwasher, ENERGY STAR Freezer, ENERGY STAR Refrigerator, Exhaust Fan, Oven - Self Cleaning, Oven/Range - Gas, Stove, Washer - Front Loading, Washer/Dryer Stacked
Fireplace Y
Appliance Built-In Microwave, Built-In Range, Cooktop, Dishwasher, Disposal, Dryer, Refrigerator, Stainless Steel Appliances, Washer, Dryer - Gas, Dryer - Front Loading, ENERGY STAR Clothes Washer, ENERGY STAR Dishwasher, ENERGY STAR Freezer, ENERGY STAR Refrigerator, Exhaust Fan, Oven - Self Cleaning, Oven/Range - Gas, Stove, Washer - Front Loading, Washer/Dryer Stacked
Heat Source Natural Gas
Laundry Basement, Lower Floor
Exterior
Exterior Feature Deck(s)
Garage Garage - Front Entry
Garage Spaces 3.0
Fence Fully
Utilities Available Water Available, Sewer Available, Phone Available, Natural Gas Available, Electric Available, Cable TV Available
Waterfront N
Water Access N
Roof Type Architectural Shingle
Accessibility Other
Porch Deck(s)
Parking Type Attached Carport, On Street, Detached Garage
Total Parking Spaces 3
Garage Y
Building
Story 3
Sewer Public Sewer
Water Public
Architectural Style Split Level
Level or Stories 3
Additional Building Above Grade, Below Grade
Structure Type Vaulted Ceilings,Wood Ceilings,Beamed Ceilings
New Construction N
Schools
Elementary Schools Timonium
Middle Schools Ridgely
High Schools Towson High Law & Public Policy
School District Baltimore County Public Schools
Others
Senior Community No
Tax ID 04080806022370
Ownership Fee Simple
SqFt Source Assessor
Acceptable Financing FHA, Conventional, VA, Cash
Listing Terms FHA, Conventional, VA, Cash
Financing FHA,Conventional,VA,Cash
Special Listing Condition Standard
Read Less Info
Want to know what your home might be worth? Contact us for a FREE valuation!

Our team is ready to help you sell your home for the highest possible price ASAP

Bought with Brandi M Hawkins • Harris Hawkins & Co

"My job is to find and attract mastery-based agents to the office, protect the culture, and make sure everyone is happy! "






