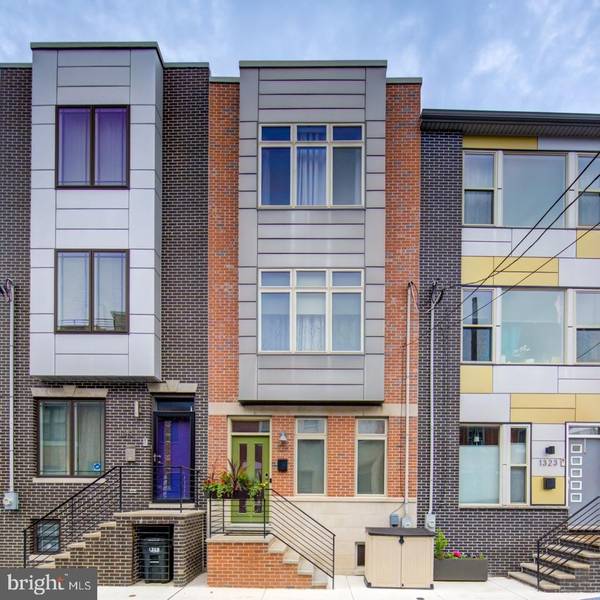$580,000
$580,000
For more information regarding the value of a property, please contact us for a free consultation.
3 Beds
3 Baths
2,500 SqFt
SOLD DATE : 07/01/2022
Key Details
Sold Price $580,000
Property Type Townhouse
Sub Type Interior Row/Townhouse
Listing Status Sold
Purchase Type For Sale
Square Footage 2,500 sqft
Price per Sqft $232
Subdivision Point Breeze
MLS Listing ID PAPH2116674
Sold Date 07/01/22
Style Contemporary
Bedrooms 3
Full Baths 3
HOA Y/N N
Abv Grd Liv Area 1,940
Originating Board BRIGHT
Year Built 2016
Annual Tax Amount $1,167
Tax Year 2022
Lot Size 752 Sqft
Acres 0.02
Lot Dimensions 16.00 x 47.00
Property Description
Picture a quiet street, nestled in South Philadelphia with its own community garden of flowers and trees. This Cleveland Street townhouse is a glamorous blend of luxury and easy living, approximately 2500 square feet (both above and below ground level) on a 752- square foot lot. When you enter, the first floor is awash with sunlight in the spacious, open concept living room, dining room, and kitchen area, painted in a shimmery light blue. The dining area boasts a Chihuly-inspired chandelier, while Shaker cabinets, an island, and quartz countertops gleam. Through the large picture window and door, you can see the rustic back yard, with suspended planters on the fence and a small nook for enjoying your first cup of morning coffee. Going downstairs, youll see a cheerful family room with a bespoke accent wall of raindrops in a sea of flan-colored walls: perfect for family and lots of storage in the washer/dryer area, next to the custom tiled 3-piece bathroom. When you go to the second floor, you will see two immaculate bedrooms, replete with spacious, walk-in closets, and a shared 4-piece bathroom with white, customized tiling. Heading to the third floor is the primary suite, an opulent and spacious lavender room with a chandelier and an accent wall of silver and white. Go through the enormous, walk-through closet and notice crystal-like pendant lighting. The piece de resistance is the lavish bathroom, done in deep aubergine and mother-of-pearl tiles, with a chandelier suspended over the stand-alone tub. To complete the bathroom, there is a large walk-in shower and a vanity unit with double sinks. Outside the primary suite, you cant help but notice a bespoke light the moon as well as a wet bar where you can pour your glass of wine to the rooftop deck for a night cap. The rooftop has built-in planters with juniper, desert grasses, and lavender, where you can sit and watch the glittering lights in Center City. Close to the American Sardine Bar, El Mescal, and Community restaurants, you can thrive in the eclectic atmosphere of Point Breeze, just a stones throw from Center City. With 4 years left on a tax abatement, you too can live this urban dream on the best street in Point Breeze.
Location
State PA
County Philadelphia
Area 19146 (19146)
Zoning RSA5
Rooms
Basement Daylight, Partial, Fully Finished, Improved
Interior
Interior Features Combination Dining/Living, Combination Kitchen/Dining, Efficiency, Floor Plan - Open, Kitchen - Island, Primary Bath(s), Walk-in Closet(s), Wet/Dry Bar
Hot Water Natural Gas
Heating Forced Air
Cooling Central A/C
Flooring Hardwood, Ceramic Tile, Stone
Equipment Built-In Range, Dishwasher, Dryer, Oven/Range - Gas, Range Hood, Refrigerator, Stainless Steel Appliances, Washer
Fireplace N
Window Features Screens
Appliance Built-In Range, Dishwasher, Dryer, Oven/Range - Gas, Range Hood, Refrigerator, Stainless Steel Appliances, Washer
Heat Source Natural Gas
Laundry Basement
Exterior
Exterior Feature Deck(s), Patio(s)
Waterfront N
Water Access N
Roof Type Asphalt
Accessibility None
Porch Deck(s), Patio(s)
Parking Type On Street
Garage N
Building
Story 4.5
Foundation Concrete Perimeter
Sewer Public Sewer
Water Public
Architectural Style Contemporary
Level or Stories 4.5
Additional Building Above Grade, Below Grade
Structure Type 9'+ Ceilings
New Construction N
Schools
School District The School District Of Philadelphia
Others
Senior Community No
Tax ID 361149100
Ownership Fee Simple
SqFt Source Assessor
Acceptable Financing Cash, Conventional
Horse Property N
Listing Terms Cash, Conventional
Financing Cash,Conventional
Special Listing Condition Standard
Read Less Info
Want to know what your home might be worth? Contact us for a FREE valuation!

Our team is ready to help you sell your home for the highest possible price ASAP

Bought with Cynthia A Ray • Addison Real Estate Company Inc

"My job is to find and attract mastery-based agents to the office, protect the culture, and make sure everyone is happy! "






