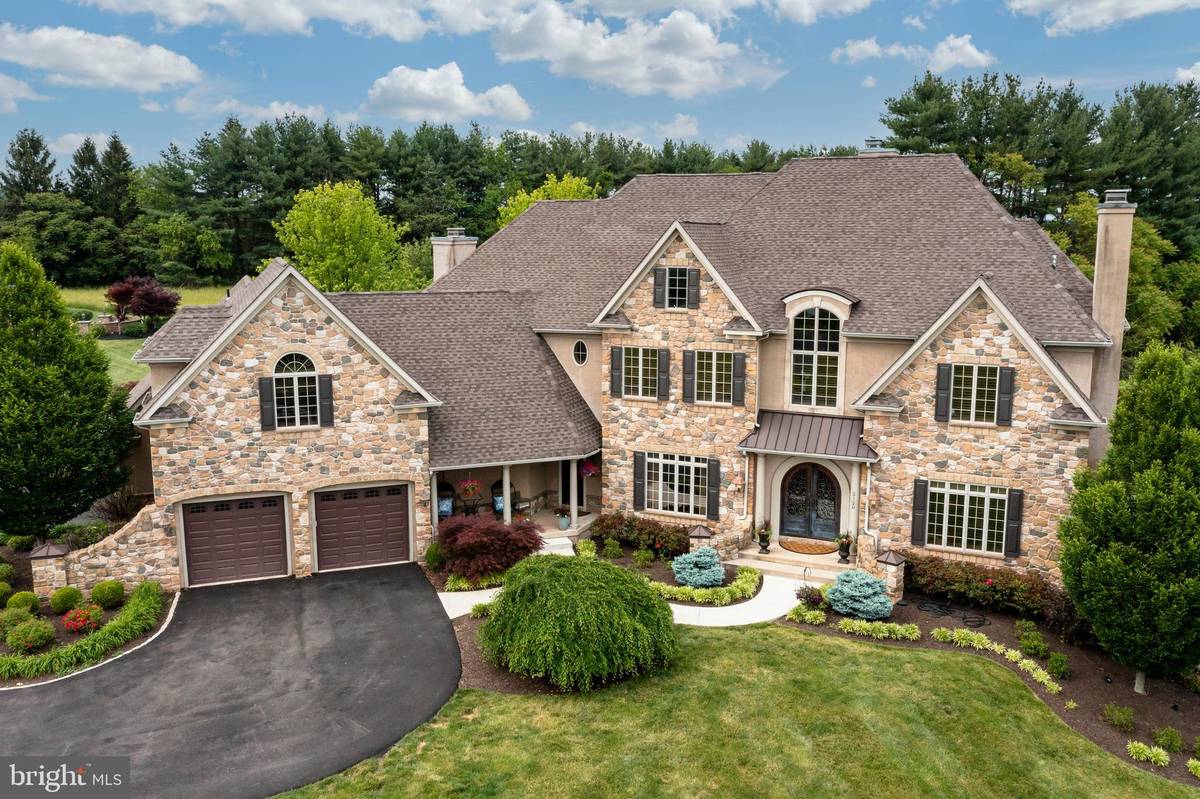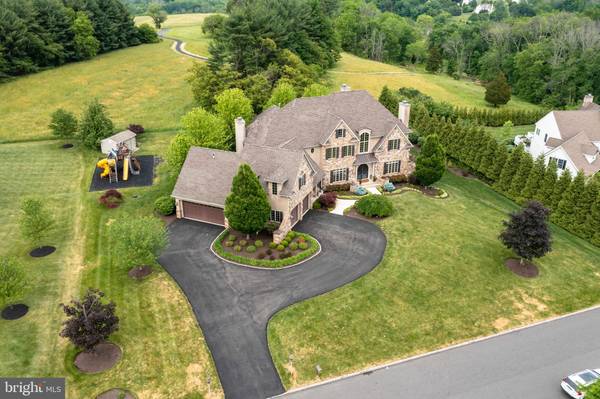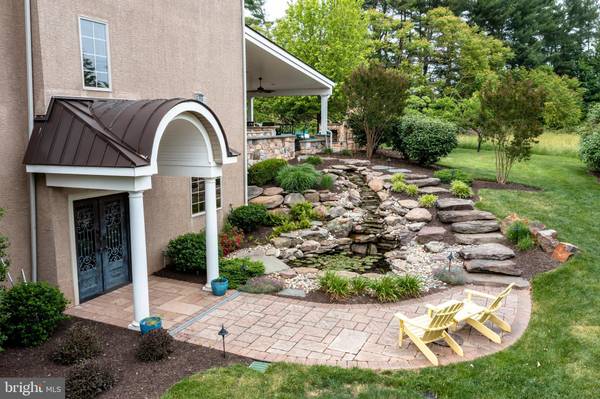$1,300,000
$1,350,000
3.7%For more information regarding the value of a property, please contact us for a free consultation.
6 Beds
7 Baths
8,735 SqFt
SOLD DATE : 07/30/2021
Key Details
Sold Price $1,300,000
Property Type Single Family Home
Sub Type Detached
Listing Status Sold
Purchase Type For Sale
Square Footage 8,735 sqft
Price per Sqft $148
Subdivision Ridgewood
MLS Listing ID PAMC695602
Sold Date 07/30/21
Style Colonial
Bedrooms 6
Full Baths 5
Half Baths 2
HOA Y/N N
Abv Grd Liv Area 7,735
Originating Board BRIGHT
Year Built 2008
Annual Tax Amount $22,876
Tax Year 2020
Lot Size 0.923 Acres
Acres 0.92
Lot Dimensions 193.00 x 0.00
Property Description
Welcome to 2120 Arbordale Circle in Gorgeous Skippack Township. Situated on one of the premier lots in the Estates at Ridgewood built by Agape Builders this 6 bedroom, 5 full & 2 half bath, custom masterpiece has it all. You will appreciate not only the curb appeal & landscape but the design of the exterior including the 4 bay garage. Enter through gorgeous Abbey Steel double doors & prepare to be delighted! Standing in the spacious foyer on beautiful hardwood floors to your right is the large formal living room hosting one of the home's 5 gas fireplaces. As well as, the impressive home office w/ cherry tailored shelving, a second fireplace & the newly decorated half bath w/ french doors. To your left is the spacious formal dining room w/ tray ceiling, perfect for hosting holidays & parties. Adjacent to the dining room is the well-designed butler's pantry w/ granite counters, sink & additional dishwasher. Step through to the elegant gourmet kitchen w/ granite island & counters, Meile dishwasher, NEW SubZero refrigerator/freezer, 6 burner cook-top w/griddle, double wall oven, 2 pantries & an absolutely picturesque beautiful morning room w/ geometric vaulted ceiling. Even the most discerning of home chefs would be thrilled to spend time in this space. Adjacent is the perfect complement to any kitchen...a sitting room, w/ a built-in Miele coffee bar w/ water line. Whether it's a morning coffee, afternoon tea or perhaps a lovely glass of wine... this room wows w/ a generous wine fridge & beautiful cabinetry designed to house everything you need whether you are solo or w/ friends! Continue to explore & youll find the open & stunning 2-story family room w/ stone fireplace beckoning for relaxation. Behind this space find the innovative mud room, w/ thoughtfully designed cabinetry, a pet-washing station, an abundance of storage, a second half bath, & the entrance to the 4 bay garage. The upper level of this home offers continued hardwood flooring, high ceilings & spacious bedrooms. The highlight is assuredly the spectacular owners suite, including a sitting room w/ a wet bar & refrigerator, a dual-side gas fireplace, Walk-in closet & a luxurious en-suite bath w/ center shower, soaking tub, separate dual vanities & private linen closet, you will want for nothing as everything has been thought of for you. The 2nd bedroom hosts its own ensuite full bath while the 3rd & 4th bedrooms share a Jack & Jill Style bathroom. The fifth bedroom is quite large & could be referred to as an additional main suite as this room is an incredible size boasting heated floors along w/ its own ensuite bath & double closets. A desirable second floor laundry room w/ closet & drying rack completes this level. The incredible walk-out lower level offers outstanding additional living spaces. The 2nd family room has a wet-bar ready for the big game & movie night is much cooler in this home theater, your fitness will be on-point w/ the home gym, & there is even a room for perhaps crafting or maybe a second office. This daylight basement hosts the 6th large bedroom & another full bathroom, gas fireplace & two large storage areas. Walk out to the side of the home & find the tranquil waterfall leading to a coy pond. The rear yard offers an outdoor oasis that you will want to use year round. Boasting a wet bar / ice maker & sink, outdoor television, wood burning fireplace, built-in grill w/ direct propane. Off to the side is a large shed & play yard w/ rubber mulch. This property backs to 70 acres of permanently preserved land w/ a walking path leading to the Perkiomen Trail. The thoughtfully designed landscaping offers pear & plum trees & the hardscaping blends beautifully w/ the surroundings. This home has all updated lighting, gorgeous window coverings, 9' ceilings on both the first and second floors, New HVAC, 2 water heaters and so much more.
Location
State PA
County Montgomery
Area Skippack Twp (10651)
Zoning R1
Rooms
Basement Full
Interior
Interior Features Additional Stairway, Bar, Breakfast Area, Built-Ins, Butlers Pantry, Ceiling Fan(s), Crown Moldings, Dining Area, Double/Dual Staircase, Family Room Off Kitchen, Floor Plan - Open, Floor Plan - Traditional, Formal/Separate Dining Room, Kitchen - Eat-In, Kitchen - Gourmet, Kitchen - Island, Recessed Lighting, Soaking Tub, Walk-in Closet(s), Wet/Dry Bar, Window Treatments, Wine Storage, Wood Floors
Hot Water Propane
Heating Central
Cooling Central A/C
Fireplaces Number 5
Equipment Built-In Microwave, Built-In Range, Cooktop, Dishwasher, Icemaker, Oven - Double, Oven - Wall, Oven/Range - Gas, Stainless Steel Appliances, Range Hood, Refrigerator
Appliance Built-In Microwave, Built-In Range, Cooktop, Dishwasher, Icemaker, Oven - Double, Oven - Wall, Oven/Range - Gas, Stainless Steel Appliances, Range Hood, Refrigerator
Heat Source Propane - Owned
Exterior
Garage Garage Door Opener, Inside Access
Garage Spaces 4.0
Waterfront N
Water Access N
Roof Type Architectural Shingle
Accessibility None
Parking Type Attached Garage
Attached Garage 4
Total Parking Spaces 4
Garage Y
Building
Story 2
Sewer Public Sewer
Water Public
Architectural Style Colonial
Level or Stories 2
Additional Building Above Grade, Below Grade
New Construction N
Schools
School District Perkiomen Valley
Others
Senior Community No
Tax ID 51-00-00110-037
Ownership Fee Simple
SqFt Source Assessor
Special Listing Condition Standard
Read Less Info
Want to know what your home might be worth? Contact us for a FREE valuation!

Our team is ready to help you sell your home for the highest possible price ASAP

Bought with Non Member • Non Subscribing Office

"My job is to find and attract mastery-based agents to the office, protect the culture, and make sure everyone is happy! "






