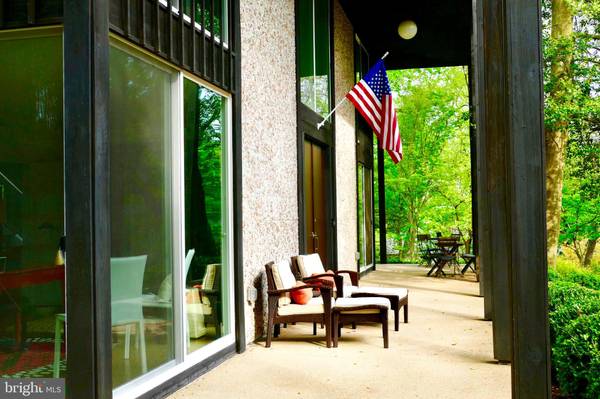$1,495,000
$1,495,000
For more information regarding the value of a property, please contact us for a free consultation.
5 Beds
5 Baths
3,424 SqFt
SOLD DATE : 06/26/2020
Key Details
Sold Price $1,495,000
Property Type Single Family Home
Sub Type Detached
Listing Status Sold
Purchase Type For Sale
Square Footage 3,424 sqft
Price per Sqft $436
Subdivision Bellevue Forest
MLS Listing ID VAAR162088
Sold Date 06/26/20
Style Contemporary
Bedrooms 5
Full Baths 4
Half Baths 1
HOA Y/N N
Abv Grd Liv Area 3,424
Originating Board BRIGHT
Year Built 1966
Annual Tax Amount $14,164
Tax Year 2019
Lot Size 0.459 Acres
Acres 0.46
Property Description
THIS BEAUTIFULLY APPOINTED BRIGHT & AIRY CONTEMPORARY HOME FEATURES FIVE BEDROOMS, FOUR AND A HALF BATHS, OVER $200,000 OF IMPROVEMENTS (OVER THE LAST FEW YEARS, INCLUDING A NEW ROOF- NOVEMBER OF 2018), A DETACHED TWO CAR GARAGE, AND A CHARMING 20,000 SF TREED LOT IN SOUGHT-AFTER BELLEVUE FOREST. EXCEPTIONALLY LARGE WINDOWS AND SKYLIGHTS THROUGHOUT BATHE THE INTERIOR IN BOUNTIFUL NATURAL LIGHT WITHOUT SACRIFICING PRIVACY, WHILE THE OPEN FLOOR PLAN - WITH AN EXPANSIVE LIVING ROOM WITH FIREPLACE - GRACIOUSLY AFFORDS A PERFECT FLOW. THE UPSTAIRS HAS THREE BEDROOMS - ASIDE FROM THE MASTER BEDROOM - WHICH HAS AN ADJACENT SITTING ROOM WITH WALK-IN CLOSET AND EN SUITE BATH. (A FIFTH BEDROOM/OFFICE IS ON THE FIRST LEVEL.) AND THE GOURMET KITCHEN OFFERS TOP LINE STAINLESS STEEL APPLIANCES, A CONVENIENT ISLAND COUNTER-TOP, A BREAKFAST NOOK, AS WELL AS A LARGE DINING ROOM SPACE JUST A FEW STEPS AWAY. ADD TO THAT AN OUTSTANDING SCHOOL PYRAMID AND CONVENIENCE TO D.C., AND YOU HAVE A SUPERB VALUE. (*NOTE TOO, SINCE THE GARAGE/STUDIO HAS A FULL BATH, IT COULD QUITE EASILY BE TRANSFORMED INTO AN ACCESSORY DWELLING/IN-LAW SUITE.)
Location
State VA
County Arlington
Zoning R-20
Rooms
Main Level Bedrooms 5
Interior
Interior Features Dining Area, Floor Plan - Open, Kitchen - Eat-In, Kitchen - Gourmet, Kitchen - Table Space, Primary Bath(s), Recessed Lighting, Skylight(s), Studio, Wood Floors
Hot Water 60+ Gallon Tank
Heating Central
Cooling Central A/C
Fireplaces Number 1
Equipment Built-In Range, Built-In Microwave, Dishwasher, Disposal, Dryer - Electric, Icemaker, Oven/Range - Electric, Refrigerator, Washer, Stove
Appliance Built-In Range, Built-In Microwave, Dishwasher, Disposal, Dryer - Electric, Icemaker, Oven/Range - Electric, Refrigerator, Washer, Stove
Heat Source Electric
Exterior
Garage Additional Storage Area, Garage - Front Entry, Garage - Side Entry, Garage Door Opener
Garage Spaces 8.0
Waterfront N
Water Access N
Accessibility None
Total Parking Spaces 8
Garage Y
Building
Story 2
Sewer On Site Septic
Water Public
Architectural Style Contemporary
Level or Stories 2
Additional Building Above Grade, Below Grade
New Construction N
Schools
Elementary Schools Jamestown
Middle Schools Williamsburg
High Schools Yorktown
School District Arlington County Public Schools
Others
Pets Allowed Y
Senior Community No
Tax ID 04-038-063
Ownership Fee Simple
SqFt Source Assessor
Acceptable Financing Conventional
Horse Property N
Listing Terms Conventional
Financing Conventional
Special Listing Condition Standard
Pets Description No Pet Restrictions
Read Less Info
Want to know what your home might be worth? Contact us for a FREE valuation!

Our team is ready to help you sell your home for the highest possible price ASAP

Bought with Suki Woodward • Weichert, REALTORS

"My job is to find and attract mastery-based agents to the office, protect the culture, and make sure everyone is happy! "






