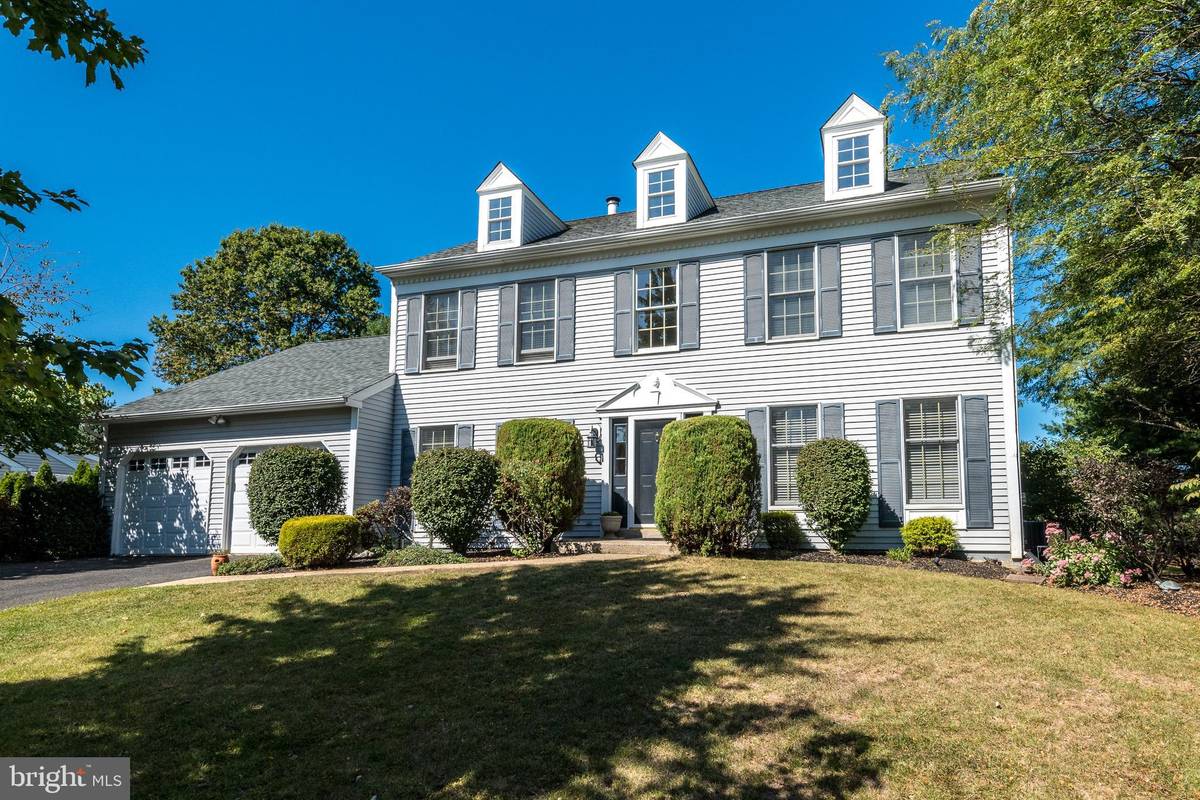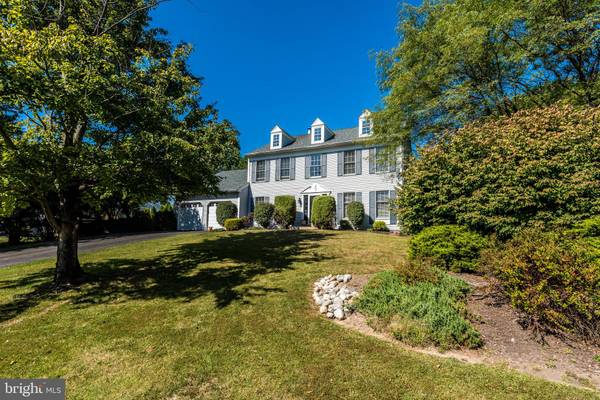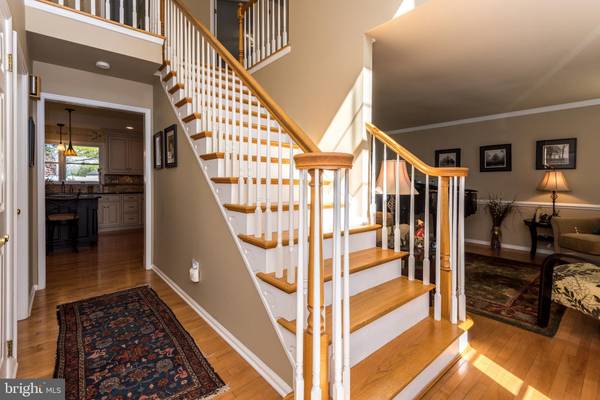$557,000
$557,000
For more information regarding the value of a property, please contact us for a free consultation.
4 Beds
3 Baths
2,577 SqFt
SOLD DATE : 11/20/2020
Key Details
Sold Price $557,000
Property Type Single Family Home
Sub Type Detached
Listing Status Sold
Purchase Type For Sale
Square Footage 2,577 sqft
Price per Sqft $216
Subdivision Hampton Chase
MLS Listing ID PABU507484
Sold Date 11/20/20
Style Colonial
Bedrooms 4
Full Baths 2
Half Baths 1
HOA Y/N N
Abv Grd Liv Area 2,577
Originating Board BRIGHT
Year Built 1991
Annual Tax Amount $7,983
Tax Year 2020
Lot Size 0.290 Acres
Acres 0.29
Lot Dimensions 98.00 x 80.00
Property Description
Situated in the quiet community of Hampton Chase is where you will find this beautifully maintained & upgraded Toll Brothers Belmont model. This home is located on a corner lot with a park-like setting. If you love the curb appeal, just wait...come inside! The two story foyer welcomes all who enter with gleaming hardwood floors that continue through the living room, office, formal dining room, powder room & stunning remodeled Kitchen. Every room is bright & airy, decorated beautifully with detailed molding & neutral colors. Catch your breath as you see the upgraded kitchen that offers a lovely tile backsplash, elegant granite countertops, built-in wine rack, gorgeous GE stainless steel gas range with hood vent, custom granite island accented perfectly by the 2 exquisite Quoizel pendant lights, the built-in microwave is nestled away in the island, convenient built-in desk area, gorgeous 42" cabinets complete with wine & spice racks, hidden Bosch dishwasher, recessed lighting & stunning custom spacious pantry. There is a great breakfast area with a sliding glass door leading to the beautiful paver patio. Onto the open family room complete vaulted ceiling, 2 skylights, plantation shutters, plush wall to wall carpeting & amazing floor to ceiling brick wood burning fireplace. The spacious laundry room has extra cabinets, utility tub & finishes off the main level. Upstairs French doors open to the serene main bedroom which offers a huge walk-in closet & tiled bath, complete with a double vanity, glass shower stall & a spa-like soaking tub. The 3 other bedrooms are a nicely sized with double closets, they share a beautifully decorated tiled hall bath with tub/shower. There is a 2 car garage with 2 new doors & 2 new Chamberlain openers, plus pull down stairs to attic storage. Some of the other features include a full basement, Brand New Trane HVAC - 2020, A/C - 2020, converted from oil to gas, Honeywell air cleaner, Roof - 2014, Rheem hot water heater - 2015, radon mitigation system, security system, invisible fence. All this, plus award winning Central Bucks school district & conveniently located to shopping, restaurants, historic downtown Doylestown & Peddlers Village! Welcome Home!
Location
State PA
County Bucks
Area Warwick Twp (10151)
Zoning RA
Rooms
Other Rooms Living Room, Dining Room, Primary Bedroom, Bedroom 2, Bedroom 3, Bedroom 4, Kitchen, Family Room, Foyer, Laundry, Office, Primary Bathroom, Full Bath, Half Bath
Basement Full
Interior
Interior Features Attic, Breakfast Area, Built-Ins, Carpet, Ceiling Fan(s), Chair Railings, Crown Moldings, Family Room Off Kitchen, Floor Plan - Traditional, Formal/Separate Dining Room, Kitchen - Eat-In, Kitchen - Island, Pantry, Primary Bath(s), Recessed Lighting, Skylight(s), Soaking Tub, Stall Shower, Tub Shower, Upgraded Countertops, Wainscotting, Walk-in Closet(s), Wood Floors
Hot Water Natural Gas
Heating Forced Air
Cooling Central A/C
Fireplaces Number 1
Fireplaces Type Brick, Wood
Equipment Built-In Microwave, Built-In Range, Dishwasher, Disposal, Oven - Self Cleaning, Oven/Range - Gas, Water Heater
Fireplace Y
Window Features Skylights
Appliance Built-In Microwave, Built-In Range, Dishwasher, Disposal, Oven - Self Cleaning, Oven/Range - Gas, Water Heater
Heat Source Natural Gas
Laundry Main Floor
Exterior
Exterior Feature Patio(s)
Garage Garage - Front Entry, Garage Door Opener, Inside Access
Garage Spaces 4.0
Fence Invisible
Utilities Available Cable TV Available
Waterfront N
Water Access N
Street Surface Paved
Accessibility None
Porch Patio(s)
Attached Garage 2
Total Parking Spaces 4
Garage Y
Building
Lot Description Corner, Front Yard, Landscaping, Level, Partly Wooded, Rear Yard, SideYard(s)
Story 2
Sewer Public Sewer
Water Public
Architectural Style Colonial
Level or Stories 2
Additional Building Above Grade, Below Grade
New Construction N
Schools
Elementary Schools Warwick
Middle Schools Holicong
High Schools Central Bucks High School East
School District Central Bucks
Others
Senior Community No
Tax ID 51-009-079
Ownership Fee Simple
SqFt Source Estimated
Security Features Security System,Smoke Detector
Acceptable Financing Cash, Conventional, FHA, VA
Listing Terms Cash, Conventional, FHA, VA
Financing Cash,Conventional,FHA,VA
Special Listing Condition Standard
Read Less Info
Want to know what your home might be worth? Contact us for a FREE valuation!

Our team is ready to help you sell your home for the highest possible price ASAP

Bought with Yulin Fang • RE/MAX Plus

"My job is to find and attract mastery-based agents to the office, protect the culture, and make sure everyone is happy! "






