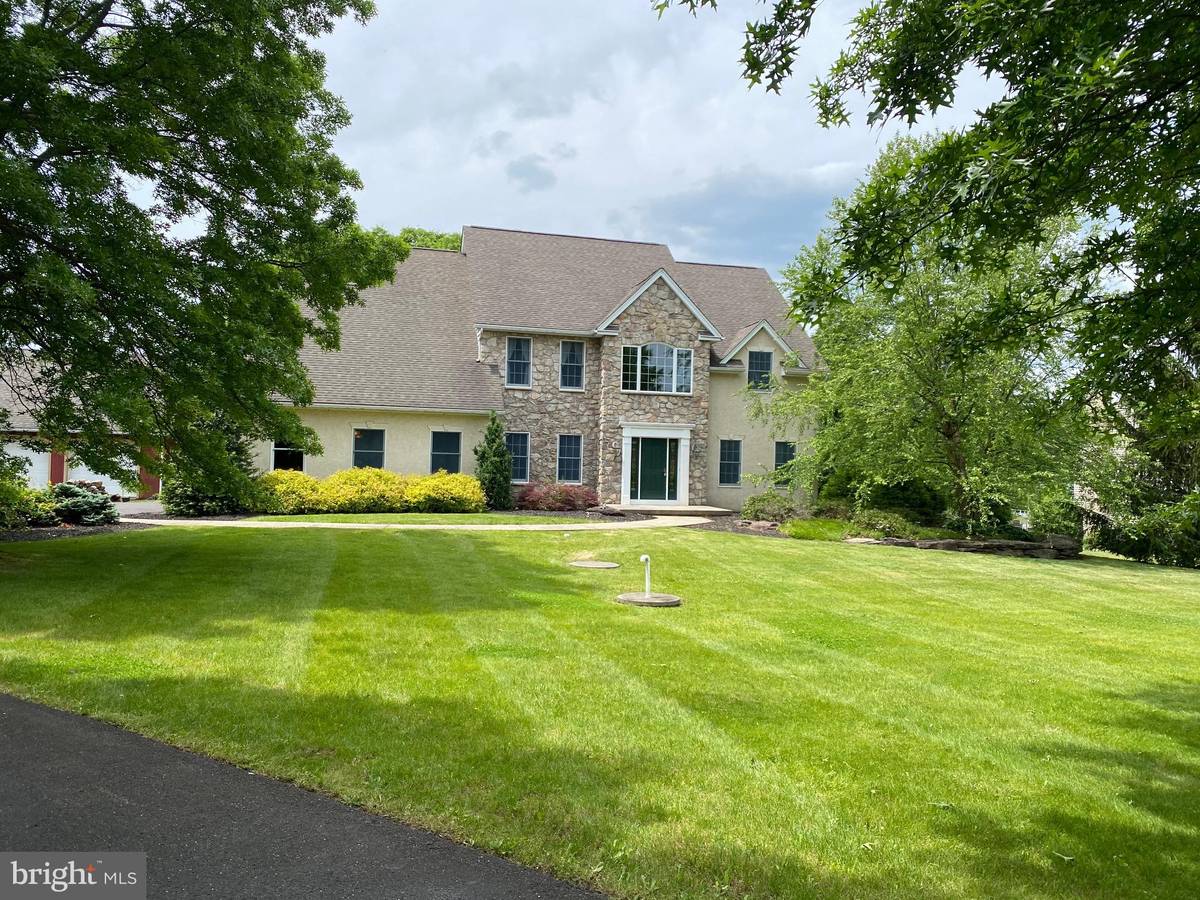$875,000
$890,000
1.7%For more information regarding the value of a property, please contact us for a free consultation.
4 Beds
3 Baths
3,989 SqFt
SOLD DATE : 09/13/2021
Key Details
Sold Price $875,000
Property Type Single Family Home
Sub Type Detached
Listing Status Sold
Purchase Type For Sale
Square Footage 3,989 sqft
Price per Sqft $219
Subdivision Buckingham
MLS Listing ID PABU527920
Sold Date 09/13/21
Style Colonial
Bedrooms 4
Full Baths 3
HOA Y/N N
Abv Grd Liv Area 3,989
Originating Board BRIGHT
Year Built 2001
Annual Tax Amount $11,559
Tax Year 2020
Lot Size 2.479 Acres
Acres 2.48
Lot Dimensions 0.00 x 0.00
Property Description
Dont miss this spectacular custom built home on a 2.479 acre lot with amazing sunset views of preserved land, fruit trees, grapevines & wide open skies. The finished on site hardwood floors with radiant heat are warm and welcoming, with plentiful windows providing an abundance of natural light throughout. The formal living room and dining room flank the 2-story foyer. The main floor offers a private study/den/5th bedroom as there is a full bath adjacent. You will find a very spacious custom gourmet kitchen open to the family room with: 32 custom cabinetry, top of the line appliances including Miele, Viking & Thermador, breakfast area, tiled floor with radiant heart, back staircase, butler pantry /coffee bar area, with the laundry/mudroom completing this area. Entertain easily by accessing the maintenance free deck from the family room showcasing a historical designed wood burning stone fireplace (Ben Franklin Design). As you tour you will noticed the fine millwork throughout the house. On the 2nd floor this beautiful home offers 4 bedrooms , 2 full bath along with a bonus room . The main bedroom includes a full luxurious bath, with Jacuzzi tub, shower with dual heads, water closet , double sinks with extra custom cabinetry for an abundance of storage, large walk-in closet & huge sitting area. 2 car attached garage with inside access to laundry room & a detached 26 X 25 garage/ pole barn which can fit: car collection, camper, shop equipment or whatever your dream is! The walk-up and out basement with super high ceilings is ready for you to add your finishing touches. AND if your in the need for more square feet, there is a walk-up attic that is awaiting a custom transformation. All this in the award winning Central Bucks School district, Central Bucks High School East & strategically situated between, Newtown, Doylestown, Peddlers Village & New Hope. Great commute to all commuter destinations. One Year Home Warranty included. Upgrades & improvements include: 2 circuit panels boxes, 2 zone A/C, 10 zones of natural gas heat, natural gas dryer, radiant heat on the entire 1st floor & 9 ceilings,
Location
State PA
County Bucks
Area Buckingham Twp (10106)
Zoning AG
Rooms
Other Rooms Living Room, Dining Room, Primary Bedroom, Bedroom 2, Bedroom 3, Bedroom 4, Kitchen, Family Room, Den, Basement, Other, Utility Room, Bonus Room, Primary Bathroom, Full Bath
Basement Full, Outside Entrance, Interior Access, Poured Concrete, Walkout Stairs
Interior
Interior Features Additional Stairway, Butlers Pantry, Carpet, Ceiling Fan(s), Family Room Off Kitchen, Formal/Separate Dining Room, Kitchen - Eat-In, Kitchen - Gourmet, Kitchen - Island, Kitchen - Table Space, Pantry, Recessed Lighting, Walk-in Closet(s), Wood Floors
Hot Water Natural Gas
Heating Heat Pump(s)
Cooling Central A/C
Flooring Wood, Heated, Ceramic Tile, Carpet, Tile/Brick
Fireplaces Number 1
Fireplaces Type Mantel(s), Stone
Equipment Built-In Microwave, Built-In Range, Dishwasher, Oven - Double, Oven - Self Cleaning, Range Hood, Refrigerator, Six Burner Stove, Washer, Dryer
Fireplace Y
Window Features Bay/Bow,Wood Frame
Appliance Built-In Microwave, Built-In Range, Dishwasher, Oven - Double, Oven - Self Cleaning, Range Hood, Refrigerator, Six Burner Stove, Washer, Dryer
Heat Source Natural Gas
Laundry Main Floor
Exterior
Exterior Feature Deck(s)
Garage Additional Storage Area, Garage - Side Entry, Garage Door Opener, Inside Access, Oversized
Garage Spaces 6.0
Waterfront N
Water Access N
View Garden/Lawn
Roof Type Asphalt
Accessibility None
Porch Deck(s)
Parking Type Attached Garage, Detached Garage
Attached Garage 2
Total Parking Spaces 6
Garage Y
Building
Lot Description Front Yard, Landscaping, Not In Development, Rear Yard, SideYard(s)
Story 2
Sewer On Site Septic
Water Well
Architectural Style Colonial
Level or Stories 2
Additional Building Above Grade, Below Grade
Structure Type Dry Wall,9'+ Ceilings
New Construction N
Schools
High Schools Central Bucks High School East
School District Central Bucks
Others
Senior Community No
Tax ID 06-023-046-005
Ownership Fee Simple
SqFt Source Assessor
Acceptable Financing Cash, Conventional, FHA, VA
Listing Terms Cash, Conventional, FHA, VA
Financing Cash,Conventional,FHA,VA
Special Listing Condition Standard
Read Less Info
Want to know what your home might be worth? Contact us for a FREE valuation!

Our team is ready to help you sell your home for the highest possible price ASAP

Bought with Melissa Sullivan • Kurfiss Sotheby's International Realty

"My job is to find and attract mastery-based agents to the office, protect the culture, and make sure everyone is happy! "






