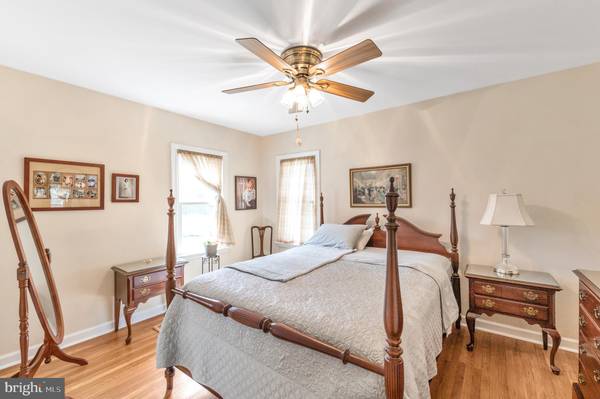$406,000
$365,000
11.2%For more information regarding the value of a property, please contact us for a free consultation.
3 Beds
1 Bath
1,019 SqFt
SOLD DATE : 06/07/2022
Key Details
Sold Price $406,000
Property Type Single Family Home
Sub Type Detached
Listing Status Sold
Purchase Type For Sale
Square Footage 1,019 sqft
Price per Sqft $398
Subdivision Glenside
MLS Listing ID PAMC2034490
Sold Date 06/07/22
Style Cape Cod
Bedrooms 3
Full Baths 1
HOA Y/N N
Abv Grd Liv Area 1,019
Originating Board BRIGHT
Year Built 1951
Annual Tax Amount $4,484
Tax Year 2021
Lot Size 5,982 Sqft
Acres 0.14
Lot Dimensions 50.00 x 0.00
Property Description
Welcome Home! This meticulously kept 3 bedroom Cape Cod home in Glenside is TURN KEY and ready for its new family! Open the front door to be greeted by a sunlit spacious living room and refinished hardwood floors throughout. Turn left and you find yourself in the dining room. Attached to the dining room is your beautiful kitchen featuring stainless steel appliances, gas cooktop and granite countertops. The kitchen features easy access to your outside patio, perfect for entertaining and grilling! Continue to the back of the home and you will find an updated bathroom and two nice sized bedrooms! Upstairs is an additional large bedroom featuring a walk-in closet and new carpet. Outside you can enjoy your weekends in privacy with a new fence (2017), an arborvitae tree line and a concrete/paver patio. Open the new bilco doors (2013) and enter into a well maintained unfinished basement. Perfect for a workshop, storage or ready for someone to finish the space off to gain extra living space for the family. The current homeowner has replaced the roof (2021), windows (5 New Anderson Windows 2017), concrete (2018), HVAC (2018), water heater (2021), sump pump (2013) (and an upgraded back up sump pump just incase - 2013), sealed the driveway (2017), chimney liner (2013), had Gutter Guards installed (2015), replaced the attic and basement insulation (2015) and added beautiful landscaping around the home and more. Walking distance to the famous Joe's Meat Market and Little Italy Pizzeria.
Location
State PA
County Montgomery
Area Abington Twp (10630)
Zoning H
Rooms
Basement Interior Access, Outside Entrance, Poured Concrete, Sump Pump, Unfinished, Windows
Main Level Bedrooms 2
Interior
Interior Features Carpet, Ceiling Fan(s), Dining Area, Wood Floors
Hot Water Natural Gas
Heating Forced Air
Cooling Central A/C
Flooring Carpet, Hardwood
Equipment Dishwasher, Dryer - Gas, Oven/Range - Gas, Water Heater, Washer, Refrigerator
Window Features Double Pane,Screens
Appliance Dishwasher, Dryer - Gas, Oven/Range - Gas, Water Heater, Washer, Refrigerator
Heat Source Natural Gas
Laundry Basement
Exterior
Exterior Feature Patio(s)
Garage Covered Parking, Additional Storage Area
Garage Spaces 2.0
Fence Chain Link, Vinyl
Waterfront N
Water Access N
Accessibility 2+ Access Exits
Porch Patio(s)
Parking Type Attached Garage, Driveway
Attached Garage 1
Total Parking Spaces 2
Garage Y
Building
Story 2
Foundation Concrete Perimeter
Sewer Public Sewer
Water Public
Architectural Style Cape Cod
Level or Stories 2
Additional Building Above Grade, Below Grade
New Construction N
Schools
High Schools Abington
School District Abington
Others
Senior Community No
Tax ID 30-00-11696-001
Ownership Fee Simple
SqFt Source Assessor
Acceptable Financing Cash, Conventional, FHA, VA
Listing Terms Cash, Conventional, FHA, VA
Financing Cash,Conventional,FHA,VA
Special Listing Condition Standard
Read Less Info
Want to know what your home might be worth? Contact us for a FREE valuation!

Our team is ready to help you sell your home for the highest possible price ASAP

Bought with Lydia Vessels • Coldwell Banker Hearthside Realtors

"My job is to find and attract mastery-based agents to the office, protect the culture, and make sure everyone is happy! "






