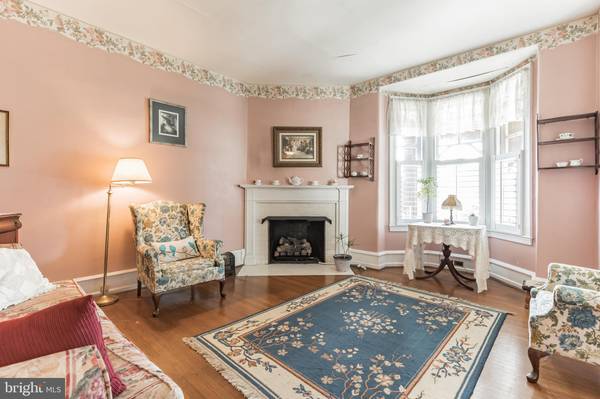$465,000
$474,900
2.1%For more information regarding the value of a property, please contact us for a free consultation.
6 Beds
5 Baths
4,042 SqFt
SOLD DATE : 05/27/2022
Key Details
Sold Price $465,000
Property Type Single Family Home
Sub Type Twin/Semi-Detached
Listing Status Sold
Purchase Type For Sale
Square Footage 4,042 sqft
Price per Sqft $115
Subdivision Glenside
MLS Listing ID PAMC2033922
Sold Date 05/27/22
Style Colonial
Bedrooms 6
Full Baths 3
Half Baths 2
HOA Y/N N
Abv Grd Liv Area 4,042
Originating Board BRIGHT
Year Built 1905
Annual Tax Amount $7,774
Tax Year 2021
Lot Size 0.328 Acres
Acres 0.33
Lot Dimensions 60.00 x 0.00
Property Description
IF YOU WANT TO LIVE ON THE MOST SOUGHT AFTER STREET IN GLENSIDE FOR UNDER $500,000 YOU BETTER MOVE FAST ON THIS ONE OF A KIND HOME!! This stately home was built in 1905 and according to some historians the prominent architect Horace Trumbauer had a hand in the design details. The exterior of the home has 2 front entrances (former Dr. had his office here while he lived in the house) and both are equally impressive. The main front porch has a unique layout with brick wall and columns and lots of room to relax and enjoy. This leads you to the gracious front foyer with fireplace and gorgeous mantel and hardwood floors which are throughout most of the home. The foyer opens to the living room with fireplace and triple window in the front and on the side, the hallway and front staircase and the formal dining room. The formal dining room has pocket doors, beautiful woodwork and is the perfect spot for family and holiday entertaining. The breakfast room is charming and has a built in cupboard and an open view of the kitchen. The kitchen has some of the original butler pantry cabinetry, high ceilings and lots of potential! The family room is HUGE and has nice woodwork, ceiling fan, tons of windows and an outside exit to driveway. The laundry/mud room is off of the kitchen and has an outside exit to backyard. A powder room and back staircase are also off of the kitchen. The foyer leads to another side of the house (formerly DR office) and this space is so versatile and can be used as additional family room/playroom, office or den. The space is so unique inside and out with its brick exterior front and octagonal shaped room. A powder room (not currently utilized) completes this side of the house. The main and back staircases lead to second floor where there are 4 bedrooms and 2 full baths-there are so many ways to use this space and several of the rooms could be used as the primary bedroom. The one full bath has large marble stall shower, standard tub and basket weave tile floor. The second bath has shower over tub and pedestal sink. There is a bedroom leading to a sunroom that would be a perfect home office or craft room. The third floor has 3 bedrooms and full bath (not currently utilized) and and has many possibilities -use this space for bedrooms if needed or exercise room, office, au pair or guest suite-you decide what works best for you! There is a full basement with outside exit and a 2 car detached garage (in need of repair) with off street parking for at least 5 cars and a nice backyard. The location is AMAZING-literally a 2 minute walk to Glenside Train Station and Roberts Block Restaurant and minutes to Keswick Village, shops/restaurants along Easton Rd including Glenside Pub, Franklin's (sports bar/live music), The Ways Brewery and Sweet Magnolia -the best gift shop around!! And the icing on the cake is it is located in sought after Copper Beech Elementary! HURRY!!!
Location
State PA
County Montgomery
Area Abington Twp (10630)
Zoning T
Rooms
Other Rooms Living Room, Dining Room, Bedroom 2, Bedroom 3, Kitchen, Family Room, Breakfast Room, Bedroom 1, Study, Sun/Florida Room, Laundry, Office, Bathroom 1, Bathroom 2, Bathroom 3, Half Bath
Basement Outside Entrance, Unfinished, Interior Access
Interior
Interior Features Additional Stairway, Built-Ins, Carpet, Ceiling Fan(s), Chair Railings, Crown Moldings, Skylight(s), Stall Shower, Store/Office, Tub Shower, Wainscotting, Walk-in Closet(s), Wood Floors
Hot Water Natural Gas
Heating Baseboard - Electric, Forced Air
Cooling None
Flooring Hardwood, Tile/Brick, Vinyl
Fireplaces Number 2
Fireplaces Type Gas/Propane, Mantel(s)
Equipment Built-In Microwave, Dishwasher, Disposal, Oven/Range - Gas
Fireplace Y
Window Features Bay/Bow
Appliance Built-In Microwave, Dishwasher, Disposal, Oven/Range - Gas
Heat Source Natural Gas
Laundry Main Floor
Exterior
Exterior Feature Deck(s), Porch(es)
Garage Garage - Front Entry
Garage Spaces 6.0
Waterfront N
Water Access N
Roof Type Pitched,Architectural Shingle
Accessibility None
Porch Deck(s), Porch(es)
Parking Type Detached Garage, Driveway, On Street
Total Parking Spaces 6
Garage Y
Building
Lot Description Front Yard, SideYard(s), Rear Yard
Story 3
Foundation Block
Sewer Public Sewer
Water Public
Architectural Style Colonial
Level or Stories 3
Additional Building Above Grade, Below Grade
New Construction N
Schools
Elementary Schools Copper Beech
Middle Schools Abington Junior
High Schools Abington Senior
School District Abington
Others
Senior Community No
Tax ID 30-00-56576-004
Ownership Fee Simple
SqFt Source Assessor
Acceptable Financing Conventional
Horse Property N
Listing Terms Conventional
Financing Conventional
Special Listing Condition Standard
Read Less Info
Want to know what your home might be worth? Contact us for a FREE valuation!

Our team is ready to help you sell your home for the highest possible price ASAP

Bought with Katherine Collins • BHHS Fox & Roach-Jenkintown

"My job is to find and attract mastery-based agents to the office, protect the culture, and make sure everyone is happy! "






