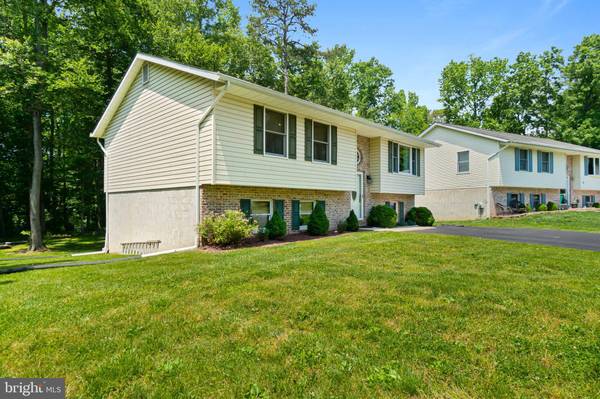$312,000
$315,000
1.0%For more information regarding the value of a property, please contact us for a free consultation.
3 Beds
2 Baths
1,095 SqFt
SOLD DATE : 07/12/2022
Key Details
Sold Price $312,000
Property Type Single Family Home
Sub Type Detached
Listing Status Sold
Purchase Type For Sale
Square Footage 1,095 sqft
Price per Sqft $284
Subdivision Trinity Woods
MLS Listing ID MDCC2005178
Sold Date 07/12/22
Style Bi-level,Split Foyer
Bedrooms 3
Full Baths 2
HOA Y/N N
Abv Grd Liv Area 1,095
Originating Board BRIGHT
Year Built 1998
Annual Tax Amount $2,778
Tax Year 2021
Lot Size 0.930 Acres
Acres 0.93
Property Description
Welcome Home to Trinity Woods where this large bi-level sits in the cul-de-sac on .993 acre and waiting for new owners. Boasting 3 large bedrooms, 2 full baths, the master has his and hers closets, and a private bath, full hall bath, country kitchen opens to large living room. Anderson windows throughout and plenty of storage here. There is a full basement with extra high ceilings that can be finished for an additional 1000 sq ft of living space, there are French doors leading to a nice patio and deck both only 4 years old. Hot water heater less than 2, in last 5 years new roof, gutters, downspouts, carpet throughout, new vinyl in kitchen and baths, new paint, new front door and storm door. This home has plenty of room and is secluded giving lots of privacy in the backyard. Just minutes from Marina's, shopping, schools, I95 and RT 40, dine at the Wellwood just a couple minutes away!
Location
State MD
County Cecil
Zoning R2
Direction East
Rooms
Other Rooms Living Room, Primary Bedroom, Bedroom 2, Bedroom 3, Kitchen, Bathroom 1, Primary Bathroom
Basement Full, Heated, Daylight, Full, Connecting Stairway, Windows, Walkout Level, Unfinished, Sump Pump, Space For Rooms, Shelving, Interior Access, Improved
Main Level Bedrooms 3
Interior
Interior Features Attic, Carpet, Ceiling Fan(s), Combination Kitchen/Dining, Primary Bath(s), Kitchen - Eat-In, Kitchen - Country
Hot Water Electric
Heating Heat Pump(s)
Cooling Central A/C
Flooring Carpet, Vinyl
Equipment Stove, Refrigerator, Exhaust Fan, Dryer, Dishwasher, Microwave, Washer
Window Features Double Hung
Appliance Stove, Refrigerator, Exhaust Fan, Dryer, Dishwasher, Microwave, Washer
Heat Source Electric
Laundry Lower Floor
Exterior
Exterior Feature Patio(s)
Garage Spaces 4.0
Utilities Available Cable TV, Cable TV Available, Phone Available, Sewer Available, Water Available
Waterfront N
Water Access N
View Trees/Woods, Garden/Lawn
Roof Type Architectural Shingle
Accessibility None
Porch Patio(s)
Road Frontage Public
Parking Type Driveway, Off Street
Total Parking Spaces 4
Garage N
Building
Lot Description Backs - Open Common Area, Backs to Trees, Cul-de-sac, Landscaping, Rear Yard, Secluded, Stream/Creek, Trees/Wooded
Story 2
Foundation Block
Sewer Public Sewer
Water Public
Architectural Style Bi-level, Split Foyer
Level or Stories 2
Additional Building Above Grade, Below Grade
Structure Type Dry Wall,High,Block Walls
New Construction N
Schools
Elementary Schools Charlestown
Middle Schools Perryville
High Schools Perryville
School District Cecil County Public Schools
Others
Senior Community No
Tax ID 0805108225
Ownership Fee Simple
SqFt Source Assessor
Security Features Security System
Acceptable Financing FHA, Conventional, Cash, USDA, VA
Listing Terms FHA, Conventional, Cash, USDA, VA
Financing FHA,Conventional,Cash,USDA,VA
Special Listing Condition Standard
Read Less Info
Want to know what your home might be worth? Contact us for a FREE valuation!

Our team is ready to help you sell your home for the highest possible price ASAP

Bought with Charles A Roosa • Key Realty, Incorporated

"My job is to find and attract mastery-based agents to the office, protect the culture, and make sure everyone is happy! "






