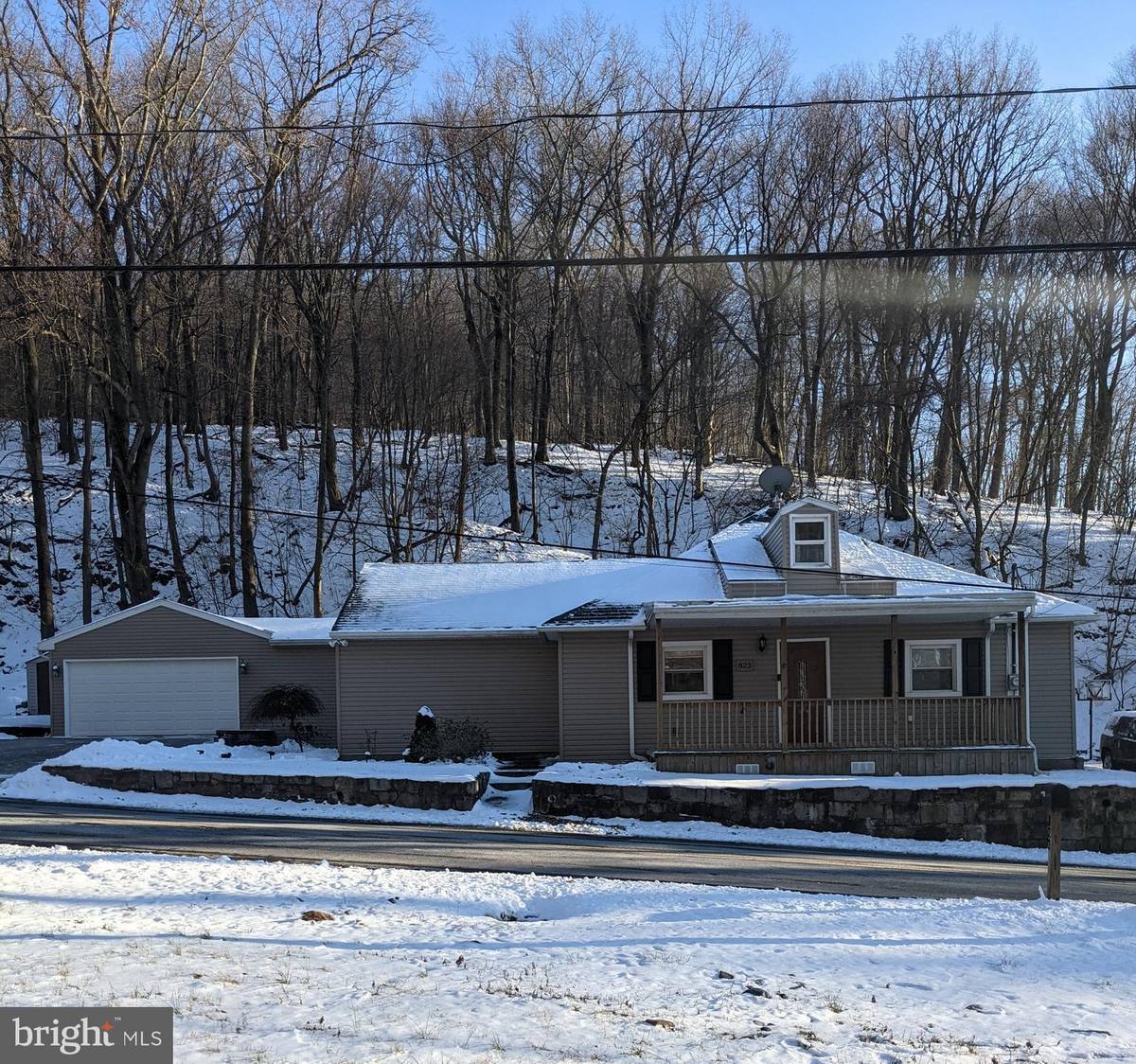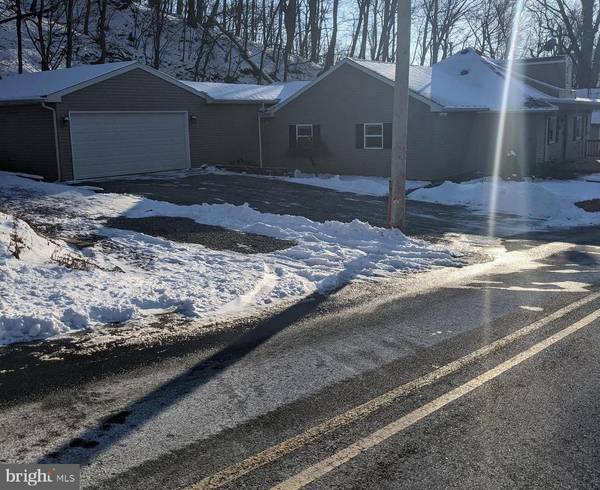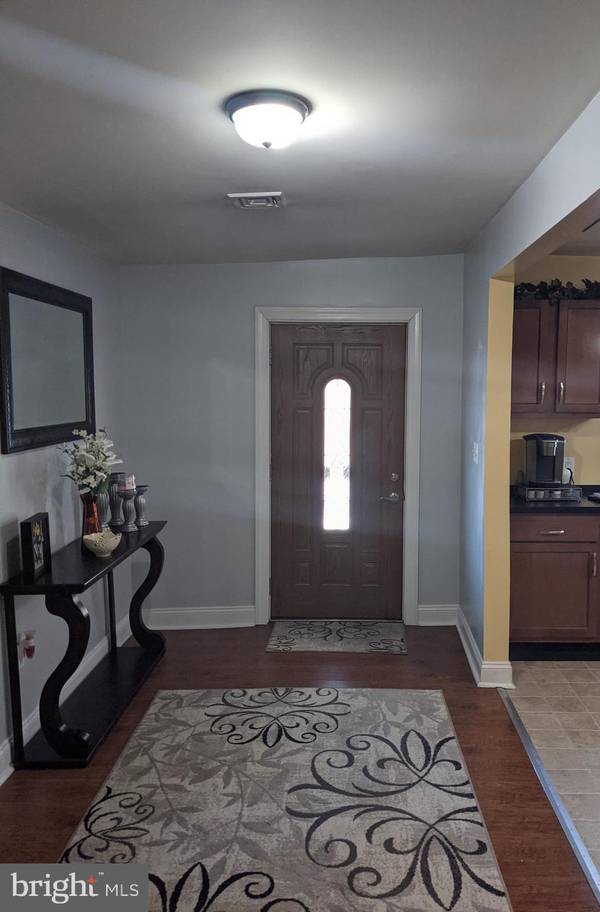$227,500
$209,900
8.4%For more information regarding the value of a property, please contact us for a free consultation.
3 Beds
2 Baths
1,884 SqFt
SOLD DATE : 02/17/2022
Key Details
Sold Price $227,500
Property Type Single Family Home
Sub Type Detached
Listing Status Sold
Purchase Type For Sale
Square Footage 1,884 sqft
Price per Sqft $120
Subdivision None Available
MLS Listing ID PADA2007826
Sold Date 02/17/22
Style Ranch/Rambler
Bedrooms 3
Full Baths 2
HOA Y/N N
Abv Grd Liv Area 1,884
Originating Board BRIGHT
Year Built 1925
Annual Tax Amount $2,410
Tax Year 2021
Lot Size 10,018 Sqft
Acres 0.23
Property Description
Well-cared for and updated ranch home offers a serene setting with the convenience of amenities and entertainment within minutes. The previous owner had rebuilt the home from the studs (rewired, plumbed and insulated) and the current owners have maintained the property and added to it by upgrading the kitchen appliance package and painting. Highlights of this open floor plan home include a maple kitchen with SS gas range, SS side by side refrigerator, SS dishwasher and built-in microwave; primary bedroom suite with walk-in closet and full bath; two additional bedrooms; full bath with laundry (front-loading washer & dryer remain); spacious dining and living room (with French doors to patio); attic storage; mudroom/pantry/storage room; two-car attached garage with separate egress and above garage storage; rear shed and fenced yard. Mechanicals include gas heat, central air, well w/ UV light, public sewer and a security system. We look forward to your visit!
Location
State PA
County Dauphin
Area Susquehanna Twp (14062)
Zoning RESIDENTIAL
Rooms
Other Rooms Living Room, Dining Room, Primary Bedroom, Bedroom 2, Bedroom 3, Kitchen, Basement, Foyer, Laundry, Mud Room, Bathroom 1, Attic
Basement Unfinished
Main Level Bedrooms 3
Interior
Interior Features Floor Plan - Open, Water Treat System
Hot Water Electric
Heating Forced Air
Cooling Central A/C
Flooring Carpet, Vinyl, Laminate Plank, Ceramic Tile
Equipment Dishwasher, Refrigerator, Built-In Microwave, Built-In Range, Dryer, Oven/Range - Gas, Stainless Steel Appliances, Washer - Front Loading, Dryer - Front Loading
Furnishings No
Fireplace N
Appliance Dishwasher, Refrigerator, Built-In Microwave, Built-In Range, Dryer, Oven/Range - Gas, Stainless Steel Appliances, Washer - Front Loading, Dryer - Front Loading
Heat Source Natural Gas
Laundry Main Floor
Exterior
Exterior Feature Patio(s), Porch(es)
Garage Garage Door Opener, Additional Storage Area, Garage - Front Entry, Inside Access
Garage Spaces 2.0
Utilities Available Cable TV Available
Waterfront N
Water Access N
View Mountain, Trees/Woods
Roof Type Fiberglass,Asphalt
Accessibility 2+ Access Exits
Porch Patio(s), Porch(es)
Road Frontage Boro/Township, City/County
Parking Type Attached Garage
Attached Garage 2
Total Parking Spaces 2
Garage Y
Building
Lot Description Backs to Trees
Story 1
Foundation Stone
Sewer Public Sewer
Water Well, Private
Architectural Style Ranch/Rambler
Level or Stories 1
Additional Building Above Grade, Below Grade
Structure Type Dry Wall
New Construction N
Schools
High Schools Susquehanna Township
School District Susquehanna Township
Others
Pets Allowed Y
Senior Community No
Tax ID 62-002-010-000-0000
Ownership Fee Simple
SqFt Source Estimated
Security Features Smoke Detector,Security System
Acceptable Financing Conventional, VA, FHA, Cash
Horse Property N
Listing Terms Conventional, VA, FHA, Cash
Financing Conventional,VA,FHA,Cash
Special Listing Condition Standard
Pets Description No Pet Restrictions
Read Less Info
Want to know what your home might be worth? Contact us for a FREE valuation!

Our team is ready to help you sell your home for the highest possible price ASAP

Bought with Christina Bailey • Coldwell Banker Realty

"My job is to find and attract mastery-based agents to the office, protect the culture, and make sure everyone is happy! "






