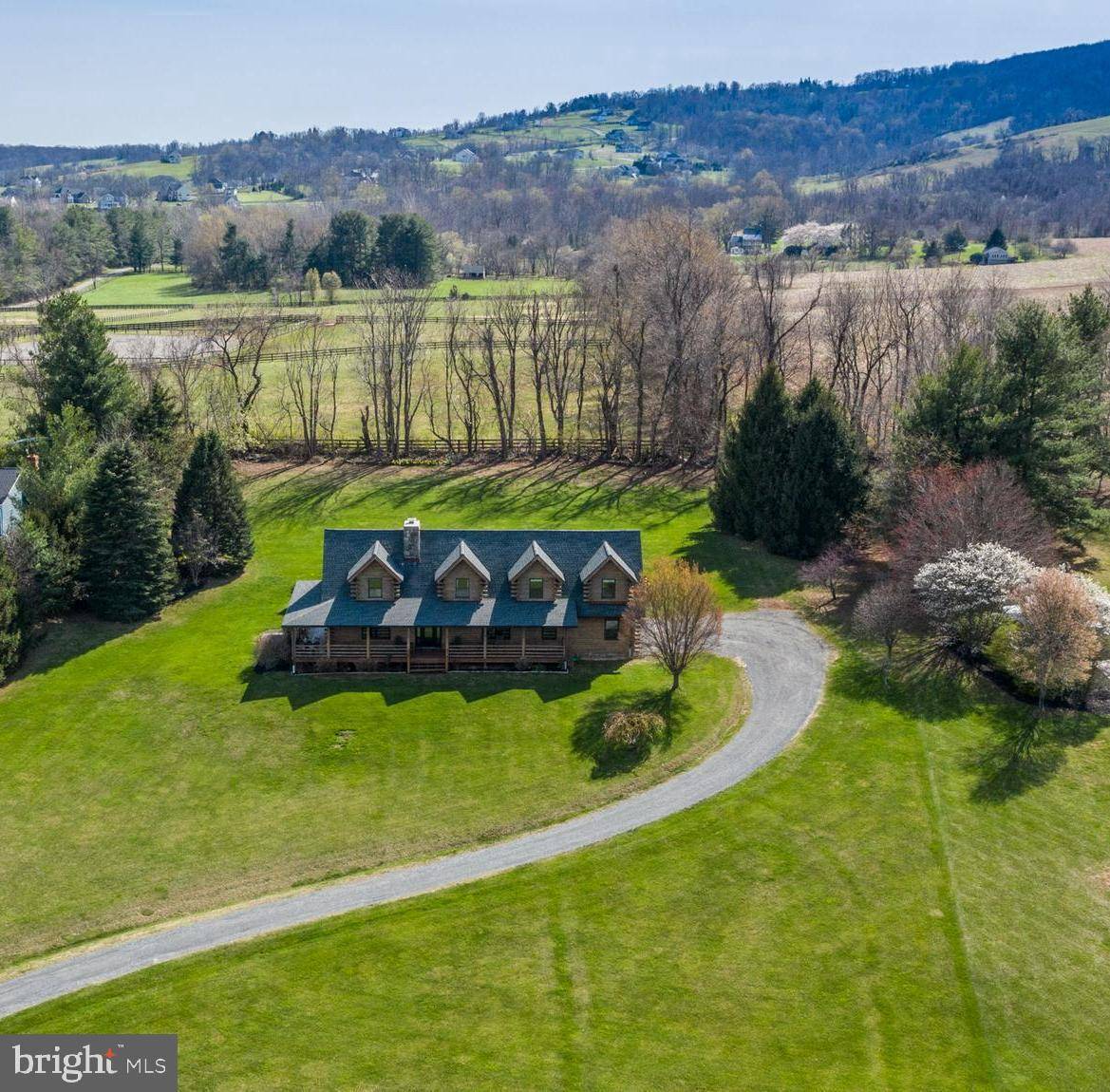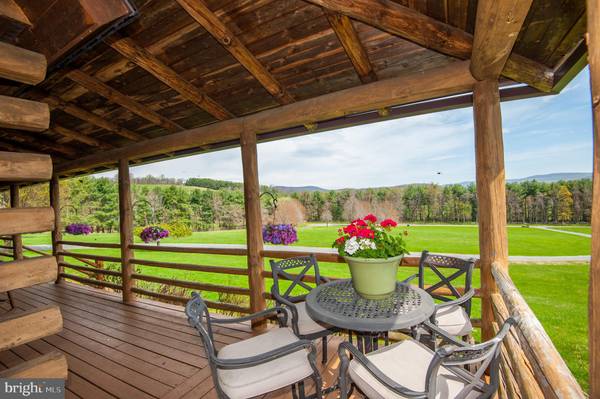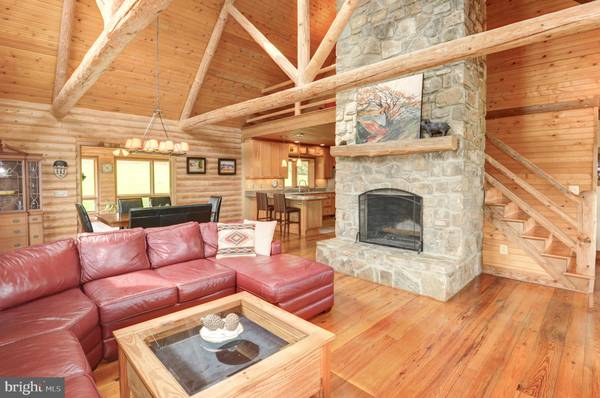$879,900
$829,900
6.0%For more information regarding the value of a property, please contact us for a free consultation.
4 Beds
3 Baths
2,712 SqFt
SOLD DATE : 06/08/2022
Key Details
Sold Price $879,900
Property Type Single Family Home
Sub Type Detached
Listing Status Sold
Purchase Type For Sale
Square Footage 2,712 sqft
Price per Sqft $324
Subdivision Dunthorpe Farms
MLS Listing ID VALO2024400
Sold Date 06/08/22
Style Log Home
Bedrooms 4
Full Baths 3
HOA Fees $54/ann
HOA Y/N Y
Abv Grd Liv Area 2,712
Originating Board BRIGHT
Year Built 1992
Annual Tax Amount $6,401
Tax Year 2021
Lot Size 3.060 Acres
Acres 3.06
Property Description
Please see 3 D Visual Tour link. Perched high on a hill overlooking stunning mountains views sits this gorgeous and stylishly updated log home with hand hewn logs and cedar floors. Located in Loudoun's gem neighborhood- Dunthorpe Farms ( 19 homes) nestled at the base of the Blue Ridge Mts. Prepare to sit in a rocker and relax on the sweeping wrap porch or curl up in front of the fireplace inside this resort like home! If you crave natural light, you will love the vaulted ceilings, sky lights and French doors that bring the sunshine in. The magic of a modern log home must include an open concept floorplan and this home delivers! The Great Room is truly great, featuring a stone ( river rock ) 2-story wood burning fireplace and open access to the Dining Room, Sunroom and Kitchen that flow as one area. Throughout the home you will find cedar floors, tongue & groove ceilings and suspended log beams that make you feel like you are on permanent vacation at a lodge. The smartly designed Kitchen has a peninsula bar for casual dining, a window box over the sink for your favorite herbs, custom cabinets, granite counters and stainless appliances. Conveniently located off the kitchen is the laundry and the oversized garage. The Kitchen opens to the Central Dining Room and Sunroom- a favorite spot to unwind or work out! French Doors off the Great Room, Dining and Sun Rooms lead to the spectacular wrap porch -with multiple spots to enjoy a glass of wine or your afternoon tea. At night the porch is a haven, the place to gaze through your telescope at the Milky Way and brilliant star constellations. Not to be missed on the main floor is a spacious main floor bedroom with close proximity to the newly designed main floor full bath with a modern roll in shower with glass door, stylish tile and gorgeous vanity. A vaulted ceiling staircase leads you upstairs. Here you find a landing nook that overlooks the drama of the first floor and three spacious bedrooms. The Owner's Suite may feel cozy, but it is deceptively large and will hold your King Bed, armoire, favorite reading chair and dressers. The new magazine caliber owner's bath is a work of art with radiant heat floor and frameless glass shower. The luxuriously tiled walk-in shower and stone top dual vanity will make your mornings a delight. The cheerful Owner's Suite balcony is ideal for a cafe table, your favorite summertime plant and a bird feeder. Two additional spacious upper-level bedrooms enjoy log walls, substantial closets and pretty vistas. The unfinished basement has egress to the outside and is the perfect spot for your storage items. Some of the recent improvements include: new roof, new master bath, new main floor bath, new HVAC. Located in the small subdivision of Dunthorpe Farms where open space and wildlife are abundant. Enjoy walking down country lanes and experience the wildlife that comes with six types of wetland habitats, open meadows and farms. Here you will hear the whinnies of horses, cows mooing and the song of the frogs in the early evening . Over 35 types of delicate butterflies and 28 varieties of Virginia birds have been identified here including Bluebirds, Ruby Throated Hummingbirds, Pileated Woodpeckers, Great Blue Heron, Great Horned Owl, Red Winged Blackbird just to name a few. Local amphibians include: Bullfrogs, Upland Chorus Frogs,numerous Salamanders and Newts. Located in the heart of Horse and Wine Country, close to the quaint villages of Hillsboro and Waterford and the towns of Purcellville, Round Hill and Lovettsville. The Appalachian Trail and Shenandoah River are close by for hiking , boating and fishing. The home is conveniently located between Routes 7 and 9 offering alternate commuting routes to points east such as the Dulles Greenway Tollroad and Moorefield Station ( Metro) in Ashburn. If you are looking for a fabulous home, nestled in a stunning country setting with a manageable yet private 3 acres, look no further, you are home.
Location
State VA
County Loudoun
Zoning A10
Rooms
Other Rooms Dining Room, Primary Bedroom, Bedroom 2, Bedroom 3, Bedroom 4, Kitchen, Basement, Sun/Florida Room, Great Room, Bathroom 2, Bathroom 3, Primary Bathroom
Basement Unfinished, Walkout Stairs, Space For Rooms, Interior Access
Main Level Bedrooms 1
Interior
Interior Features Breakfast Area, Bar, Entry Level Bedroom, Exposed Beams, Family Room Off Kitchen, Floor Plan - Open, Stall Shower, Tub Shower, Upgraded Countertops, Water Treat System
Hot Water Bottled Gas
Heating Central
Cooling Central A/C
Flooring Ceramic Tile, Solid Hardwood, Wood
Fireplaces Number 1
Fireplaces Type Wood
Equipment Built-In Microwave, Cooktop, Dishwasher, Disposal, Dryer, Exhaust Fan, Icemaker, Microwave, Oven - Double, Oven - Wall, Oven/Range - Gas, Refrigerator, Stainless Steel Appliances, Washer
Fireplace Y
Window Features Skylights,Atrium
Appliance Built-In Microwave, Cooktop, Dishwasher, Disposal, Dryer, Exhaust Fan, Icemaker, Microwave, Oven - Double, Oven - Wall, Oven/Range - Gas, Refrigerator, Stainless Steel Appliances, Washer
Heat Source Electric, Propane - Owned
Laundry Main Floor
Exterior
Exterior Feature Porch(es), Balcony
Garage Additional Storage Area, Garage - Side Entry, Oversized
Garage Spaces 6.0
Waterfront N
Water Access N
View Garden/Lawn, Mountain, Panoramic, Scenic Vista
Roof Type Architectural Shingle
Accessibility Roll-in Shower
Porch Porch(es), Balcony
Parking Type Attached Garage, Driveway
Attached Garage 2
Total Parking Spaces 6
Garage Y
Building
Lot Description Open
Story 3
Foundation Block
Sewer Septic = # of BR
Water Well
Architectural Style Log Home
Level or Stories 3
Additional Building Above Grade, Below Grade
Structure Type Beamed Ceilings,2 Story Ceilings,9'+ Ceilings,Cathedral Ceilings,Log Walls,Wood Ceilings,Wood Walls
New Construction N
Schools
Elementary Schools Mountain View
Middle Schools Harmony
High Schools Woodgrove
School District Loudoun County Public Schools
Others
HOA Fee Include Road Maintenance,Snow Removal
Senior Community No
Tax ID 580486297000
Ownership Fee Simple
SqFt Source Assessor
Special Listing Condition Standard
Read Less Info
Want to know what your home might be worth? Contact us for a FREE valuation!

Our team is ready to help you sell your home for the highest possible price ASAP

Bought with Laraine S Hombach • RE/MAX Distinctive Real Estate, Inc.

"My job is to find and attract mastery-based agents to the office, protect the culture, and make sure everyone is happy! "






