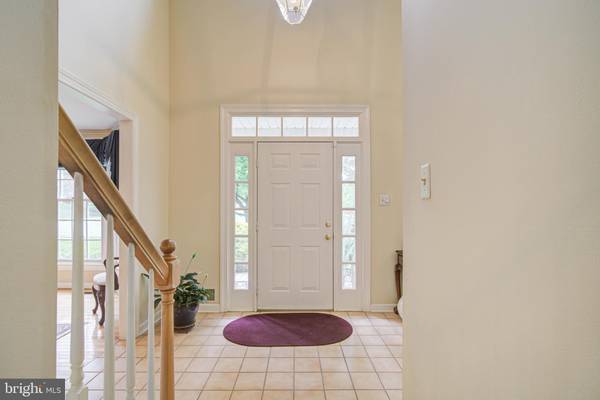$740,000
$650,000
13.8%For more information regarding the value of a property, please contact us for a free consultation.
4 Beds
3 Baths
2,819 SqFt
SOLD DATE : 06/30/2022
Key Details
Sold Price $740,000
Property Type Single Family Home
Sub Type Detached
Listing Status Sold
Purchase Type For Sale
Square Footage 2,819 sqft
Price per Sqft $262
Subdivision Valley Forge Ests
MLS Listing ID PAMC2040276
Sold Date 06/30/22
Style Colonial
Bedrooms 4
Full Baths 2
Half Baths 1
HOA Fees $16/ann
HOA Y/N Y
Abv Grd Liv Area 2,819
Originating Board BRIGHT
Year Built 1993
Annual Tax Amount $8,535
Tax Year 2022
Lot Size 0.310 Acres
Acres 0.31
Lot Dimensions 98.00 x 0.00
Property Description
Welcome to this meticulously kept, sun-filled, 4 BR/2.5BA colonial in the popular Valley Forge Estates neighborhood! Enter through the front door into a spacious Center Hall with tile floor. To the right is a lovely spacious dining room with bay window and access to the kitchen. The eat-in kitchen has sliders to the deck, a dining area and is adjacent to the laundry room with garage access. The kitchen is also open to a lovely family room with tall windows flanking the brick fireplace and open to the 2nd floor loft area. Next to the family room is a lovely den with a large double window overlooking the back yard with mature plantings. This room is also open to the beautiful formal living room which is off the Center Hall. This allows for a wonderful circular flow, lots of separate living spaces and the best part is that every room feels bright and spacious! Upstairs there is a loft area that overlooks the family room and 3 bedrooms with ample closet space that share the nicely appointed hall bathroom. The primary bedroom is at the end of the hall and is en suite with a soaking tub, double sinks and a water closet as well as a walk-in closet. The 2nd floor has tall windows and high ceilings which also add to the spaciousness! There is a wonderful enormous basement that allows for plenty of storage, a 2-car garage and an absolutely lovely private backyard. The sellers have lived in the house for over twenty years and have done a beautiful job maintaining this home over the years! Welcome Home to 690 Tannery Drive!
Location
State PA
County Montgomery
Area Upper Merion Twp (10658)
Zoning RESI
Rooms
Other Rooms Living Room, Dining Room, Primary Bedroom, Bedroom 2, Bedroom 3, Kitchen, Family Room, Bedroom 1, Other, Attic
Basement Full, Unfinished
Interior
Interior Features Primary Bath(s), Butlers Pantry, Ceiling Fan(s), WhirlPool/HotTub, Sprinkler System, Kitchen - Eat-In, Dining Area, Breakfast Area
Hot Water Natural Gas
Heating Forced Air
Cooling Central A/C
Fireplaces Number 1
Fireplaces Type Brick
Equipment Oven - Self Cleaning, Disposal, Trash Compactor
Fireplace Y
Appliance Oven - Self Cleaning, Disposal, Trash Compactor
Heat Source Natural Gas
Laundry Main Floor
Exterior
Exterior Feature Deck(s)
Garage Inside Access
Garage Spaces 2.0
Fence Other
Waterfront N
Water Access N
Roof Type Pitched
Accessibility None
Porch Deck(s)
Parking Type Attached Garage, Other
Attached Garage 2
Total Parking Spaces 2
Garage Y
Building
Lot Description Level, Open, Front Yard, Rear Yard, SideYard(s)
Story 2
Foundation Concrete Perimeter
Sewer Public Sewer
Water Public
Architectural Style Colonial
Level or Stories 2
Additional Building Above Grade, Below Grade
Structure Type Cathedral Ceilings,High
New Construction N
Schools
High Schools Upper Merion
School District Upper Merion Area
Others
HOA Fee Include Common Area Maintenance
Senior Community No
Tax ID 58-00-18896-036
Ownership Fee Simple
SqFt Source Estimated
Security Features Security System
Acceptable Financing Conventional
Listing Terms Conventional
Financing Conventional
Special Listing Condition Standard
Read Less Info
Want to know what your home might be worth? Contact us for a FREE valuation!

Our team is ready to help you sell your home for the highest possible price ASAP

Bought with Ryan Stawasz • KW Philly

"My job is to find and attract mastery-based agents to the office, protect the culture, and make sure everyone is happy! "






