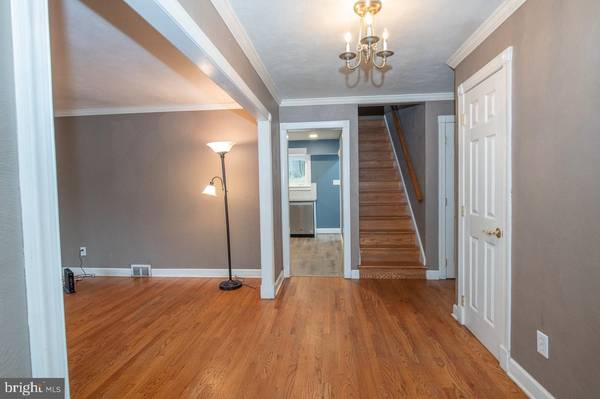$350,000
$325,000
7.7%For more information regarding the value of a property, please contact us for a free consultation.
4 Beds
2 Baths
2,732 SqFt
SOLD DATE : 03/12/2021
Key Details
Sold Price $350,000
Property Type Single Family Home
Sub Type Detached
Listing Status Sold
Purchase Type For Sale
Square Footage 2,732 sqft
Price per Sqft $128
Subdivision Aronimink
MLS Listing ID PADE538270
Sold Date 03/12/21
Style Cape Cod
Bedrooms 4
Full Baths 2
HOA Y/N N
Abv Grd Liv Area 1,932
Originating Board BRIGHT
Year Built 1955
Annual Tax Amount $8,583
Tax Year 2019
Lot Size 10,803 Sqft
Acres 0.25
Lot Dimensions 65.00 x 148.31
Property Description
Offers will be reviewed at 7pm Sunday January 31st. Well maintained and updated Cape Cod in highly desired Aronimink section of Drexel Hill. Move right in to this 4 bedroom 2 bath home. This pre inspected home is maintance free with a brand new roof (2021), newer Lennox HVAC (2018) beautifully remodeled kitchen (2019). Oversized bedrooms, all with large walk in closets. Gorgeous finished basement, complete with bar, pool table, entertainment center with built in fireplace. There is also an office that could be a 5th bedroom. Formal dining room with french doors. Covered patio off the kitchen and dining room. Paver patio perfect for a firepit. Great location!! Walk to restaurants, bars and shopping. Located blocks from Aronimink Swim Club. Close to public transportation, commuter routes and the city.
Location
State PA
County Delaware
Area Upper Darby Twp (10416)
Zoning RESIDENTIAL
Rooms
Basement Full
Main Level Bedrooms 2
Interior
Interior Features Attic, Bar, Ceiling Fan(s), Crown Moldings, Dining Area, Floor Plan - Traditional, Formal/Separate Dining Room, Pantry, Store/Office, Walk-in Closet(s), Wood Floors
Hot Water Natural Gas
Heating Forced Air
Cooling Central A/C
Flooring Hardwood, Partially Carpeted
Fireplaces Number 1
Equipment Built-In Microwave, Dishwasher, Disposal, Dryer, Extra Refrigerator/Freezer, Oven - Self Cleaning, Oven/Range - Gas, Refrigerator, Washer
Furnishings No
Fireplace Y
Window Features Bay/Bow,Double Pane
Appliance Built-In Microwave, Dishwasher, Disposal, Dryer, Extra Refrigerator/Freezer, Oven - Self Cleaning, Oven/Range - Gas, Refrigerator, Washer
Heat Source Natural Gas
Laundry Lower Floor
Exterior
Exterior Feature Patio(s), Porch(es)
Garage Spaces 3.0
Waterfront N
Water Access N
Roof Type Architectural Shingle
Street Surface Concrete
Accessibility None
Porch Patio(s), Porch(es)
Parking Type Driveway
Total Parking Spaces 3
Garage N
Building
Story 1.5
Foundation Concrete Perimeter
Sewer Public Sewer
Water Public
Architectural Style Cape Cod
Level or Stories 1.5
Additional Building Above Grade, Below Grade
New Construction N
Schools
Elementary Schools Aronimink
School District Upper Darby
Others
Senior Community No
Tax ID 16-11-00989-00
Ownership Fee Simple
SqFt Source Assessor
Acceptable Financing FHA, Cash, Conventional, VA
Horse Property N
Listing Terms FHA, Cash, Conventional, VA
Financing FHA,Cash,Conventional,VA
Special Listing Condition Standard
Read Less Info
Want to know what your home might be worth? Contact us for a FREE valuation!

Our team is ready to help you sell your home for the highest possible price ASAP

Bought with Steve T Salemno • RE/MAX Action Realty-Horsham

"My job is to find and attract mastery-based agents to the office, protect the culture, and make sure everyone is happy! "






