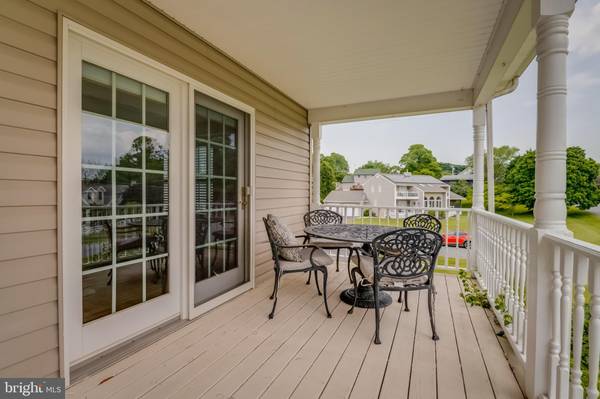$510,000
$525,000
2.9%For more information regarding the value of a property, please contact us for a free consultation.
3 Beds
3 Baths
3,128 SqFt
SOLD DATE : 07/29/2022
Key Details
Sold Price $510,000
Property Type Single Family Home
Sub Type Detached
Listing Status Sold
Purchase Type For Sale
Square Footage 3,128 sqft
Price per Sqft $163
Subdivision Chesapeake Isle
MLS Listing ID MDCC2005020
Sold Date 07/29/22
Style Cape Cod
Bedrooms 3
Full Baths 3
HOA Fees $30/ann
HOA Y/N Y
Abv Grd Liv Area 2,478
Originating Board BRIGHT
Year Built 2002
Annual Tax Amount $3,401
Tax Year 2022
Lot Size 0.537 Acres
Acres 0.54
Property Description
…Welcome to 79 Racine Rd in the rustic water community Chesapeake Isle. Light and bright open floor plan. This home offers 3 Master Bedrooms all oversized, 3 full baths, The jack and jill bath with jacucci and separate walk in shower with double vanity and full bath off main floor master bedroom with walk in shower... 5 sets of French doors and lots of natural light flood the home and open the front door to a 2 story foyer with star burst window. . Walk out to the front porch with slight water views and a short walk to the harbor and docks .and beach with playground grills and pavilion. Continuous hardwood and tile floors on main floor. Enjoy the two sided gas fireplace in the living space. Large country kitchen with white Kraft cabinets floor to ceiling, newer stove and island for entertaining. Full basement with finished rec room built in entertainment center and wainscoting and carpet with lots of storage. Take a hike to Turkey Point light house, boat, swim, fish ,kayak, bird watch....This community is like no other,
Location
State MD
County Cecil
Zoning RR
Direction South
Rooms
Other Rooms Kitchen, Game Room, Bedroom 1, Sun/Florida Room, Great Room, Bathroom 1, Bathroom 2
Basement Daylight, Partial, Full, Improved, Garage Access, Interior Access, Partially Finished, Walkout Level
Main Level Bedrooms 1
Interior
Interior Features Attic, Built-Ins, Carpet, Ceiling Fan(s), Combination Dining/Living, Combination Kitchen/Dining, Combination Kitchen/Living, Crown Moldings, Floor Plan - Open, Kitchen - Country, Kitchen - Eat-In, Kitchen - Island, Pantry, Recessed Lighting, Soaking Tub, Stall Shower, Wainscotting, Walk-in Closet(s), Water Treat System, WhirlPool/HotTub, Window Treatments, Wood Floors
Hot Water Propane
Heating Forced Air
Cooling Ceiling Fan(s), Central A/C
Flooring Hardwood, Carpet, Tile/Brick
Fireplaces Number 1
Fireplaces Type Fireplace - Glass Doors, Gas/Propane, Mantel(s)
Equipment Built-In Microwave, Dishwasher, Dryer - Electric, Dryer - Front Loading, Icemaker, Refrigerator, Stove, Washer, Water Conditioner - Owned, Water Heater
Fireplace Y
Window Features Screens,Energy Efficient,Wood Frame
Appliance Built-In Microwave, Dishwasher, Dryer - Electric, Dryer - Front Loading, Icemaker, Refrigerator, Stove, Washer, Water Conditioner - Owned, Water Heater
Heat Source Propane - Owned
Laundry Main Floor
Exterior
Garage Garage - Side Entry
Garage Spaces 2.0
Amenities Available Beach, Basketball Courts, Boat Ramp, Mooring Area, Picnic Area, Pier/Dock, Shuffleboard, Tot Lots/Playground, Volleyball Courts, Other
Waterfront N
Water Access Y
Water Access Desc Boat - Powered,Canoe/Kayak,Fishing Allowed,Private Access,Sail,Swimming Allowed,Waterski/Wakeboard
View Limited, Harbor, River, Water
Accessibility None
Parking Type Attached Garage
Attached Garage 2
Total Parking Spaces 2
Garage Y
Building
Story 3
Foundation Block
Sewer Private Septic Tank
Water Private
Architectural Style Cape Cod
Level or Stories 3
Additional Building Above Grade, Below Grade
New Construction N
Schools
School District Cecil County Public Schools
Others
Pets Allowed Y
Senior Community No
Tax ID 0805021804
Ownership Fee Simple
SqFt Source Assessor
Acceptable Financing FHA, Conventional, Cash, VA
Horse Property N
Listing Terms FHA, Conventional, Cash, VA
Financing FHA,Conventional,Cash,VA
Special Listing Condition Standard
Pets Description No Pet Restrictions
Read Less Info
Want to know what your home might be worth? Contact us for a FREE valuation!

Our team is ready to help you sell your home for the highest possible price ASAP

Bought with Melinda J Wimer • Harlan C. Williams Co.

"My job is to find and attract mastery-based agents to the office, protect the culture, and make sure everyone is happy! "






