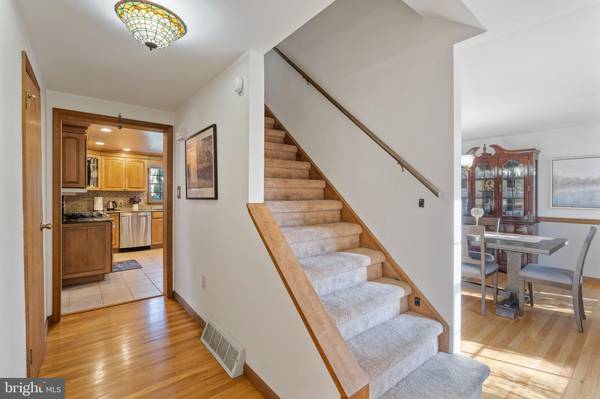$549,000
$549,000
For more information regarding the value of a property, please contact us for a free consultation.
4 Beds
4 Baths
3,368 SqFt
SOLD DATE : 03/01/2022
Key Details
Sold Price $549,000
Property Type Single Family Home
Sub Type Detached
Listing Status Sold
Purchase Type For Sale
Square Footage 3,368 sqft
Price per Sqft $163
Subdivision Laverock
MLS Listing ID PAMC2023192
Sold Date 03/01/22
Style Colonial
Bedrooms 4
Full Baths 3
Half Baths 1
HOA Y/N N
Abv Grd Liv Area 2,268
Originating Board BRIGHT
Year Built 1990
Annual Tax Amount $11,630
Tax Year 2021
Lot Size 1.162 Acres
Acres 1.16
Lot Dimensions 220.00 x 0.00
Property Description
An unexpected job change out of state has forced the current owners to sell their home only three months after buying it. Exterior photos are from previous listing.
Introducing this stately brick colonial situated on a private oasis of mature trees, vegetation and well-maintained gardens. You will love coming home as you drive between the brick garden pillars flanking your long driveway, and approach the handsome brick façade and beautiful landscaping. This home continues to impress as you step inside. The home's 3368 square feet of living space includes a fully finished basement with sizable work-from-home office space.
As you enter the front door of this home , you'll love the gorgeous hardwood floors that extend throughout the main level. The formal sitting room is to the left and dining room to the right which connects to the updated eat-in kitchen. There's a large pantry, stainless steel appliances, plenty of cabinets and countertop space situated into a U-shape, allowing for both convenient meal prep and entertaining. The two-car garage has an interior door leading directly to the kitchen. On the other side, the kitchen opens to the spacious family room which is anchored by a brick wood-burning fireplace and has a large glass door leading to the multi-level deck and yard. A powder room completes the first floor.
After a hectic day, you'll love retreating to the owner's suite of your dreams. The updated spa-like bathroom has a jacuzzi tub, large shower with power sprayer and glass surround, double vanity sink, radiant floor heating and and massive walk-in closet which has been professionally designed to maximize every inch of space. There are three additional bedrooms and a hall bathroom on this level.
Then there's the basement ---which has additional living space that can be used as a home gym, play room or TV room. There's also a separate large office, laundry room and full bathroom.
Additional features include a Z-wave control / Honeywell Total Connect for control of some exterior and interior lights, thermostat and central alarm system, 200 amp electric, high efficiency central AC, Verizon & Comcast options.
One of the most appealing features of this property is the ability to escape into the sprawling yard that measures more than an acre , with little nooks to hide and relax on a hammock, and a deck to sit and watch the birds feed and admire the peaceful surroundings.
This home provides quick access to area's private schools, including Springside Chestnut Hill, Germantown Academy, LaSalle College High School and Germantown Friends. Close to bicycle and walking trails of the Forbidden Drive in Fairmount Park, restaurants and shops in Chestnut Hill, and only a short 25-minute drive into Center City Philadelphia. This is truly an exceptional and well-maintained home not to be missed.
Location
State PA
County Montgomery
Area Cheltenham Twp (10631)
Zoning RES
Rooms
Basement Fully Finished
Interior
Hot Water Natural Gas
Heating Forced Air
Cooling Central A/C
Flooring Hardwood, Carpet
Fireplaces Number 1
Equipment None
Heat Source Natural Gas
Laundry Basement
Exterior
Garage Inside Access, Oversized, Garage - Front Entry
Garage Spaces 2.0
Utilities Available Other
Waterfront N
Water Access N
Accessibility None
Parking Type Attached Garage, Driveway, Off Street, On Street
Attached Garage 2
Total Parking Spaces 2
Garage Y
Building
Story 2
Foundation Other
Sewer Public Sewer
Water Public
Architectural Style Colonial
Level or Stories 2
Additional Building Above Grade, Below Grade
New Construction N
Schools
Elementary Schools Glenside
Middle Schools Cedarbrook
High Schools Cheltenham
School District Cheltenham
Others
Senior Community No
Tax ID 31-00-08485-007
Ownership Fee Simple
SqFt Source Assessor
Acceptable Financing Cash, Conventional, FHA, VA
Listing Terms Cash, Conventional, FHA, VA
Financing Cash,Conventional,FHA,VA
Special Listing Condition Standard
Read Less Info
Want to know what your home might be worth? Contact us for a FREE valuation!

Our team is ready to help you sell your home for the highest possible price ASAP

Bought with Zoe L Draper Fox • Compass RE

"My job is to find and attract mastery-based agents to the office, protect the culture, and make sure everyone is happy! "






