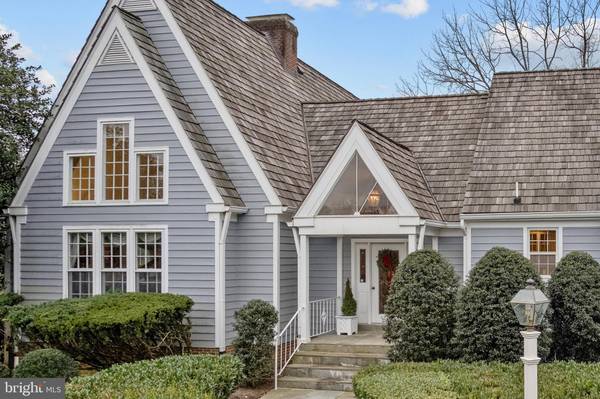$1,670,000
$1,500,000
11.3%For more information regarding the value of a property, please contact us for a free consultation.
4 Beds
6 Baths
4,077 SqFt
SOLD DATE : 03/08/2022
Key Details
Sold Price $1,670,000
Property Type Single Family Home
Sub Type Detached
Listing Status Sold
Purchase Type For Sale
Square Footage 4,077 sqft
Price per Sqft $409
Subdivision Great Falls
MLS Listing ID VAFX2039120
Sold Date 03/08/22
Style Colonial,Other
Bedrooms 4
Full Baths 4
Half Baths 2
HOA Y/N N
Abv Grd Liv Area 4,077
Originating Board BRIGHT
Year Built 1989
Annual Tax Amount $14,101
Tax Year 2021
Lot Size 1.722 Acres
Acres 1.72
Property Description
Contracts to be presented Monday, January 24 at 10 AM. Welcome to Grey Gables and step into Early Americana reimagined! Originally a 1935 Sears, Roebuck and Company mail-order house, this home has been transformed into a masterpiece of comfortable elegance.
The renovation project on this fabulous home won two design awards, namely, The Award for Excellence in Architecture from the American Institute of Architecture and the Fairfax County Exceptional Design Awards Program.
The original "Lewiston" model main level floor plan presented a complete five-room home: living room, kitchen, 2 bedrooms and bath. The main exterior features include a prominent brick chimney with field stone accents, a crescent window in the original main gable and an inviting of-the-era arched front door. The Robert Wilson Mobley architectural firm was hired to renovate the home in 1988. It was stipulated that the small cottage original design was not to be disturbed while building the new addition. The final design left the original facade and expanded the living space three-fold.
Today Grey Gables is perfect for entertaining with an open foyer and formal living room with a wood burning stone and formal dining room. The gourmet kitchen opens to the family room with another wood burning fireplace a bedroom with full bath. Enjoy the main level primary bedroom with its luxurious bath and walk in closet. The laundry room is bright with sliding glass doors leading to a small porch and an entry way to the "great room" which is located on the second floor and is available for multiple uses. The upper level has two additional en-suite bedrooms, a study and a loft.
Location
State VA
County Fairfax
Zoning 100
Rooms
Other Rooms Living Room, Dining Room, Primary Bedroom, Bedroom 2, Bedroom 3, Bedroom 4, Kitchen, Family Room, Den, Great Room, Laundry, Bathroom 1, Bathroom 3, Primary Bathroom, Full Bath, Half Bath, Screened Porch
Basement Full, Space For Rooms, Unfinished, Sump Pump
Main Level Bedrooms 2
Interior
Interior Features Breakfast Area, Built-Ins, Butlers Pantry, Carpet, Ceiling Fan(s), Chair Railings, Crown Moldings, Curved Staircase, Dining Area, Double/Dual Staircase, Entry Level Bedroom, Family Room Off Kitchen, Floor Plan - Traditional, Kitchen - Eat-In, Kitchen - Gourmet, Kitchen - Island, Primary Bath(s), Soaking Tub, Stall Shower, Tub Shower, Upgraded Countertops, Wainscotting, Studio, Walk-in Closet(s), Window Treatments, Wood Floors
Hot Water Electric
Heating Heat Pump(s), Forced Air, Humidifier, Central, Zoned
Cooling Ceiling Fan(s), Central A/C, Heat Pump(s), Zoned
Flooring Carpet, Hardwood, Partially Carpeted
Fireplaces Number 2
Fireplaces Type Brick, Mantel(s), Screen, Wood
Equipment Built-In Microwave, Cooktop, Cooktop - Down Draft, Dishwasher, Disposal, Dryer, Dryer - Electric, Exhaust Fan, Extra Refrigerator/Freezer, Humidifier, Icemaker, Microwave, Oven - Double, Oven - Wall, Oven - Self Cleaning, Refrigerator, Stainless Steel Appliances, Washer, Water Heater
Fireplace Y
Appliance Built-In Microwave, Cooktop, Cooktop - Down Draft, Dishwasher, Disposal, Dryer, Dryer - Electric, Exhaust Fan, Extra Refrigerator/Freezer, Humidifier, Icemaker, Microwave, Oven - Double, Oven - Wall, Oven - Self Cleaning, Refrigerator, Stainless Steel Appliances, Washer, Water Heater
Heat Source Electric, Natural Gas
Laundry Main Floor
Exterior
Exterior Feature Deck(s), Patio(s), Porch(es), Screened
Garage Garage - Side Entry, Garage Door Opener
Garage Spaces 3.0
Utilities Available Natural Gas Available, Electric Available
Waterfront N
Water Access N
Roof Type Shake
Accessibility None
Porch Deck(s), Patio(s), Porch(es), Screened
Parking Type Attached Garage
Attached Garage 3
Total Parking Spaces 3
Garage Y
Building
Lot Description Front Yard, Landscaping, Not In Development, Rear Yard, SideYard(s), Trees/Wooded
Story 3
Foundation Concrete Perimeter
Sewer Septic = # of BR
Water Well
Architectural Style Colonial, Other
Level or Stories 3
Additional Building Above Grade, Below Grade
New Construction N
Schools
Elementary Schools Great Falls
Middle Schools Cooper
High Schools Langley
School District Fairfax County Public Schools
Others
Senior Community No
Tax ID 0131 01 0071A
Ownership Fee Simple
SqFt Source Assessor
Security Features Electric Alarm,Security System,Smoke Detector
Special Listing Condition Standard
Read Less Info
Want to know what your home might be worth? Contact us for a FREE valuation!

Our team is ready to help you sell your home for the highest possible price ASAP

Bought with Skip R Fernandes • Long & Foster Real Estate, Inc.

"My job is to find and attract mastery-based agents to the office, protect the culture, and make sure everyone is happy! "






