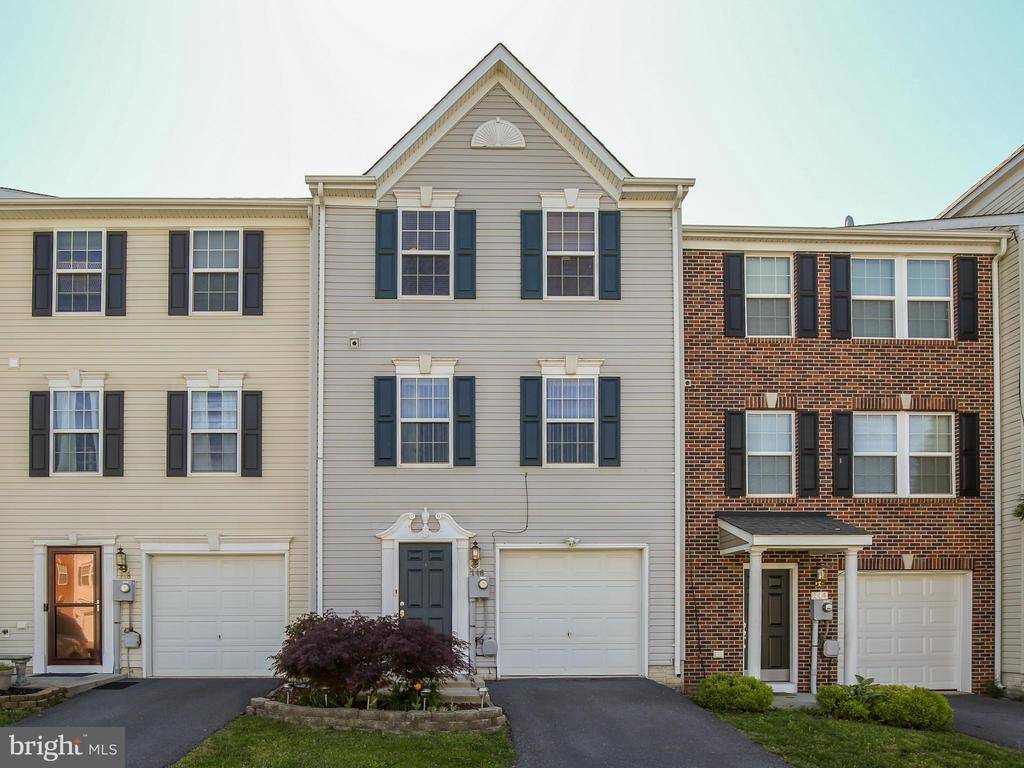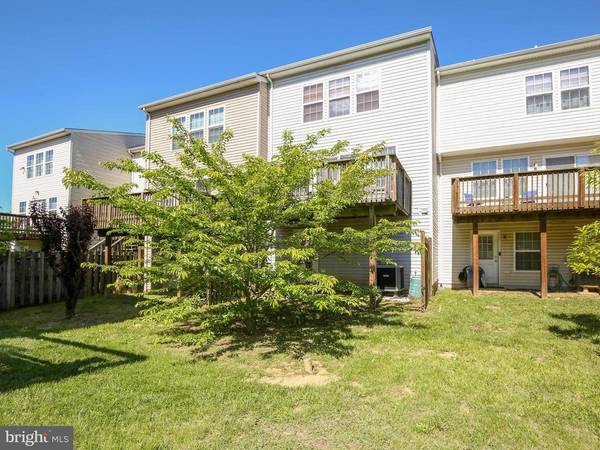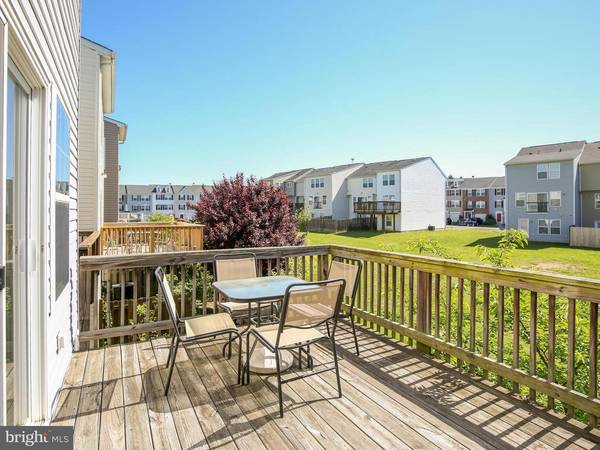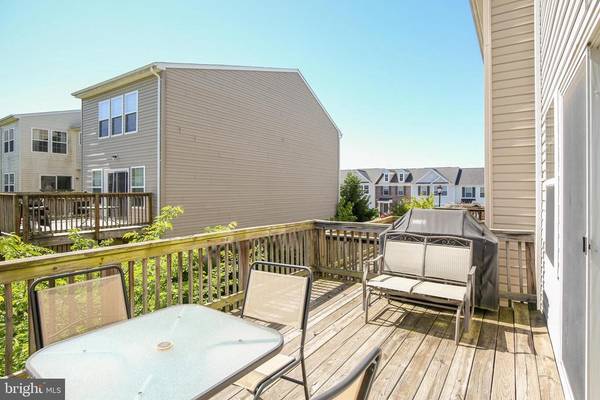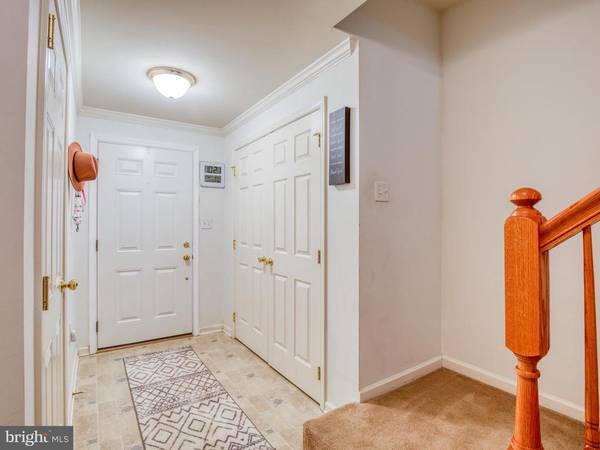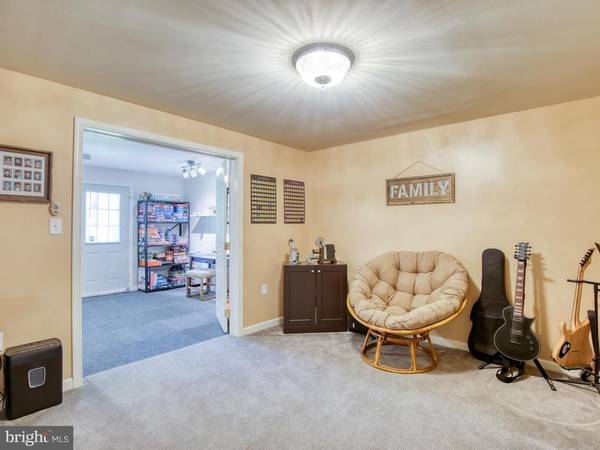$199,000
$189,900
4.8%For more information regarding the value of a property, please contact us for a free consultation.
3 Beds
3 Baths
1,800 SqFt
SOLD DATE : 06/30/2021
Key Details
Sold Price $199,000
Property Type Townhouse
Sub Type Interior Row/Townhouse
Listing Status Sold
Purchase Type For Sale
Square Footage 1,800 sqft
Price per Sqft $110
Subdivision Manor Park
MLS Listing ID WVBE186056
Sold Date 06/30/21
Style Other,Colonial
Bedrooms 3
Full Baths 2
Half Baths 1
HOA Fees $33/ann
HOA Y/N Y
Abv Grd Liv Area 1,800
Originating Board BRIGHT
Year Built 2009
Annual Tax Amount $970
Tax Year 2020
Lot Size 1,742 Sqft
Acres 0.04
Property Description
Nice 3 level townhome in Manor Park. 3 bedrooms, 2 1/2 baths. Finished family room and recreation room on lower level. Nice open kitchen with granite and maple cabinets, nice dining room with deck access. Large living room with tons of light. There is a half bath on kitchen level. Upper level has 3 nicely appointed bedrooms including large primary bedroom with tray ceiling, large walk in closet. Primary bathroom with soaking tub, separate shower and double vanity. HOA includes mowing and snow removal. There are pet stations around the neighborhood. Manor Park is conveniently located to I-81, Route 11, shopping, tons of restaurants and MARC train.
Location
State WV
County Berkeley
Zoning 101
Rooms
Other Rooms Living Room, Dining Room, Primary Bedroom, Bedroom 2, Bedroom 3, Kitchen, Family Room, Foyer, Recreation Room, Primary Bathroom, Half Bath
Basement Full, Fully Finished, Garage Access, Improved, Heated, Outside Entrance, Rough Bath Plumb, Walkout Level, Windows, Daylight, Full, Connecting Stairway
Interior
Interior Features Carpet, Ceiling Fan(s), Dining Area, Family Room Off Kitchen, Floor Plan - Open, Formal/Separate Dining Room, Kitchen - Island, Pantry, Primary Bath(s), Recessed Lighting, Soaking Tub, Upgraded Countertops, Tub Shower, Walk-in Closet(s), Wood Floors
Hot Water Electric
Heating Heat Pump(s)
Cooling Central A/C
Flooring Carpet, Vinyl, Hardwood
Equipment Built-In Microwave, Dishwasher, Disposal, Dryer, Icemaker, Oven/Range - Electric, Oven - Self Cleaning, Refrigerator, Washer, Water Heater
Fireplace N
Appliance Built-In Microwave, Dishwasher, Disposal, Dryer, Icemaker, Oven/Range - Electric, Oven - Self Cleaning, Refrigerator, Washer, Water Heater
Heat Source Electric
Laundry Lower Floor
Exterior
Exterior Feature Deck(s)
Parking Features Garage - Front Entry, Inside Access, Garage Door Opener
Garage Spaces 3.0
Water Access N
Roof Type Composite
Accessibility None
Porch Deck(s)
Attached Garage 1
Total Parking Spaces 3
Garage Y
Building
Story 3
Sewer Public Sewer
Water Public
Architectural Style Other, Colonial
Level or Stories 3
Additional Building Above Grade, Below Grade
Structure Type Tray Ceilings
New Construction N
Schools
Elementary Schools Opequon
Middle Schools Martinsburg North
High Schools Hedgesville
School District Berkeley County Schools
Others
HOA Fee Include Common Area Maintenance,Lawn Care Front,Lawn Care Side,Lawn Care Rear,Lawn Maintenance,Snow Removal
Senior Community No
Tax ID 0810G024000000000
Ownership Fee Simple
SqFt Source Estimated
Acceptable Financing FHA, USDA, Conventional, Cash, VA
Listing Terms FHA, USDA, Conventional, Cash, VA
Financing FHA,USDA,Conventional,Cash,VA
Special Listing Condition Standard
Read Less Info
Want to know what your home might be worth? Contact us for a FREE valuation!

Our team is ready to help you sell your home for the highest possible price ASAP

Bought with Jennifer D Largent • Compass West Realty, LLC
"My job is to find and attract mastery-based agents to the office, protect the culture, and make sure everyone is happy! "

