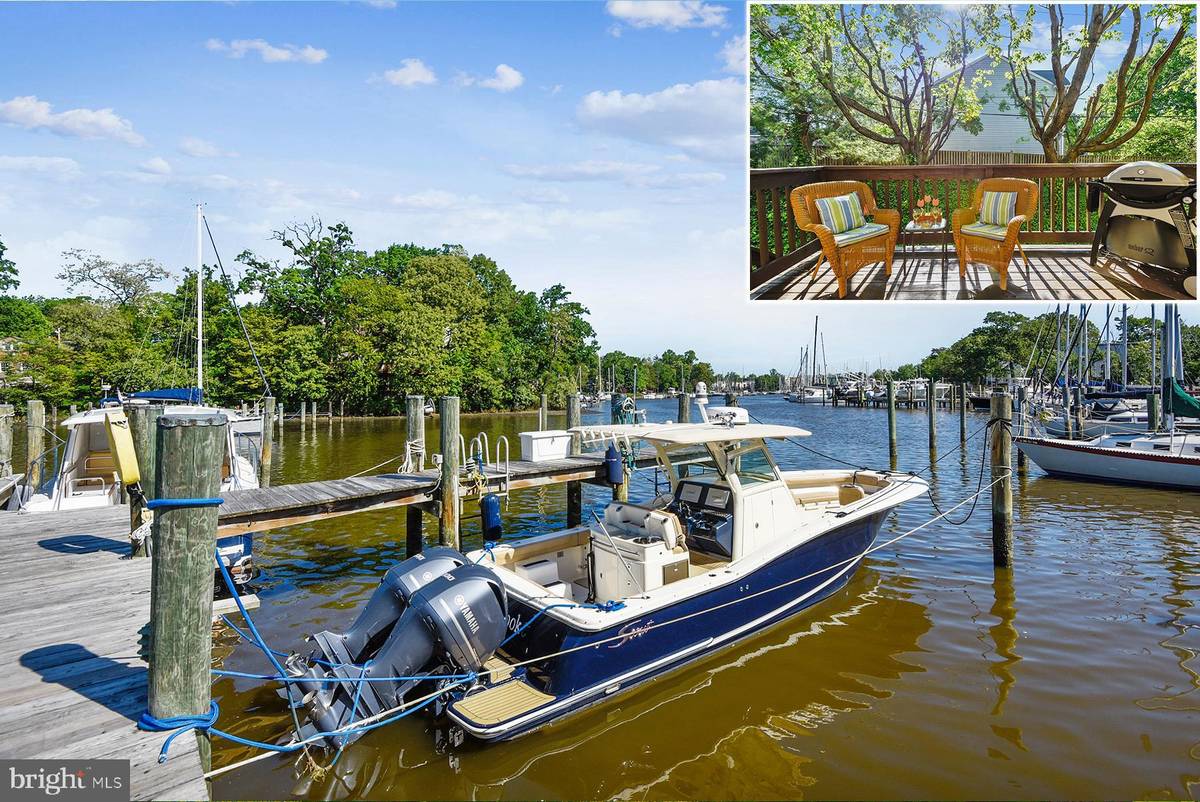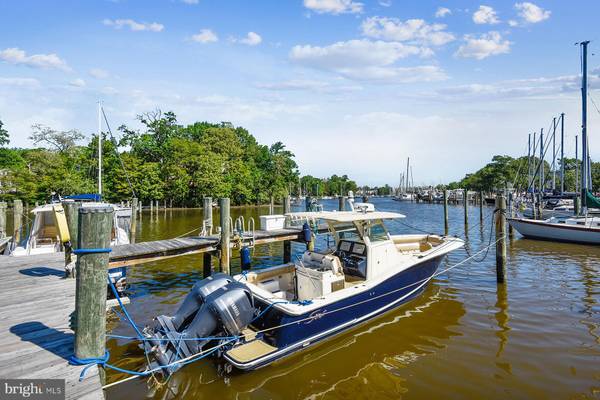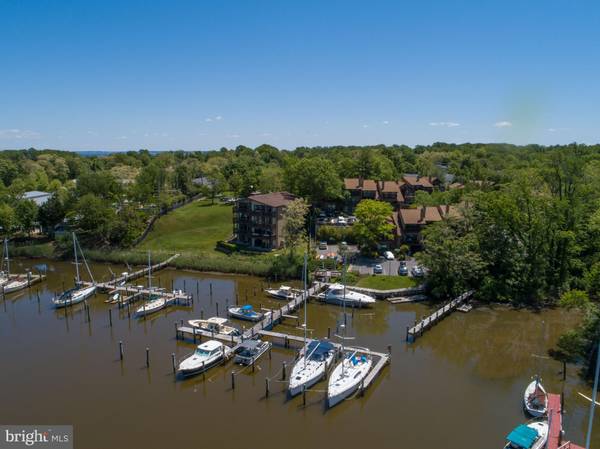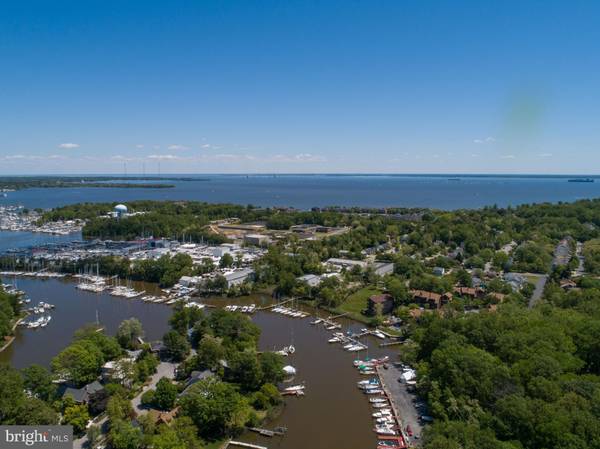$535,000
$549,000
2.6%For more information regarding the value of a property, please contact us for a free consultation.
2 Beds
3 Baths
2,486 SqFt
SOLD DATE : 07/16/2021
Key Details
Sold Price $535,000
Property Type Townhouse
Sub Type End of Row/Townhouse
Listing Status Sold
Purchase Type For Sale
Square Footage 2,486 sqft
Price per Sqft $215
Subdivision King James Landing
MLS Listing ID MDAA468120
Sold Date 07/16/21
Style Coastal
Bedrooms 2
Full Baths 2
Half Baths 1
HOA Fees $495/mo
HOA Y/N Y
Abv Grd Liv Area 2,486
Originating Board BRIGHT
Year Built 1984
Annual Tax Amount $5,862
Tax Year 2021
Lot Size 1,256 Sqft
Acres 0.03
Property Description
922 King James Landing is a 2-3 bedroom townhome with community water access that includes a designated deep-water 35 x 16 ft slip, with water and electric at the dock. Located in a gated community, this home offers the lock it and leave it lifestyle, just minutes to downtown Annapolis by car or boat.The community did exterior painting of all units last year, re-paved in 2018, put on new roofs in 2017, and plan for a new dock and exterior fencing in 2021. Pick up the water taxi from the community marina and travel by water to restaurants, shopping, and more. The first floor of this inviting home features a spacious family room that has a wet bar and sliding glass doors that open to a front porch. Down the hall, there is an entry level bedroom with walk-in closet and a remodeled full bathroom. There is also a small workshop. Up one level, the open floor plan creates a wonderful space for entertaining family and friends. The raised dining space flows seamlessly into the living room, with wood-burning fireplace. There are hardwood floors throughout. Step out to the second level porch where youre surrounded by nature. A wet bar with storage for glasses connects the dining room to the updated kitchen. Meal prep will be a joy in the sunlit space with newer appliances. The informal dining space, adjacent to the kitchen, has access to a large deck thats perfect for a BBQ and table. Tucked off the kitchen is a pantry and a closet for the washer & dryer. This level also has a powder room. The upper level of the home is currently configured as a primary bedroom suite. Spacious and bright, the bedroom feels like the perfect retreat with a private deck and leafy views. The just remodeled bathroom has a ceramic-tile shower and beautiful finishes.It includes a bathtub in one room, and a lovely two-sink floating vanity with marble counter in the shower room. The walk-in closet is generous in size and offers plenty of storage.The second room on this level is a home office; if needed, there are drawings of how to convert it to a third bedroom. Enjoy the convenience of this lock-it-and-leave-it 3 story townhome. Best of all, the deep-water slip that comes with this unit is the last on the right so its very easy to navigate in and out. Youll meet your neighbors at the seating area by the pier at sunset for a cold drink on a hot night.
Location
State MD
County Anne Arundel
Zoning R
Rooms
Other Rooms Living Room, Dining Room, Primary Bedroom, Bedroom 2, Kitchen, Family Room, Breakfast Room, Office, Bathroom 2, Primary Bathroom
Interior
Interior Features Breakfast Area, Dining Area, Floor Plan - Open, Kitchen - Island, Kitchen - Table Space, Kitchen - Gourmet, Recessed Lighting, Walk-in Closet(s), Wet/Dry Bar, Other
Hot Water Electric
Heating Heat Pump(s)
Cooling Central A/C
Fireplaces Number 1
Fireplaces Type Wood
Equipment Dishwasher, Dryer, Microwave, Oven/Range - Electric, Refrigerator, Washer, Water Heater
Fireplace Y
Appliance Dishwasher, Dryer, Microwave, Oven/Range - Electric, Refrigerator, Washer, Water Heater
Heat Source Electric
Laundry Has Laundry
Exterior
Garage Spaces 1.0
Parking On Site 1
Amenities Available Boat Dock/Slip, Common Grounds, Picnic Area, Pier/Dock, Other
Waterfront N
Water Access Y
Water Access Desc Boat - Powered,Canoe/Kayak,Private Access,Sail
View Scenic Vista
Accessibility None
Parking Type Driveway, Other
Total Parking Spaces 1
Garage N
Building
Lot Description Stream/Creek, Landscaping
Story 3
Sewer Public Sewer
Water Public
Architectural Style Coastal
Level or Stories 3
Additional Building Above Grade, Below Grade
New Construction N
Schools
Elementary Schools Georgetown East
Middle Schools Annapolis
High Schools Annapolis
School District Anne Arundel County Public Schools
Others
HOA Fee Include Ext Bldg Maint,Lawn Care Front,Lawn Care Rear,Snow Removal,Trash
Senior Community No
Tax ID 020652190052851
Ownership Fee Simple
SqFt Source Assessor
Special Listing Condition Standard
Read Less Info
Want to know what your home might be worth? Contact us for a FREE valuation!

Our team is ready to help you sell your home for the highest possible price ASAP

Bought with Jen Denney • EXP Realty, LLC

"My job is to find and attract mastery-based agents to the office, protect the culture, and make sure everyone is happy! "






