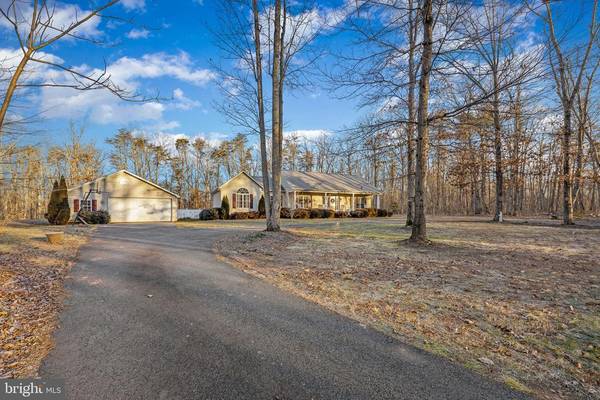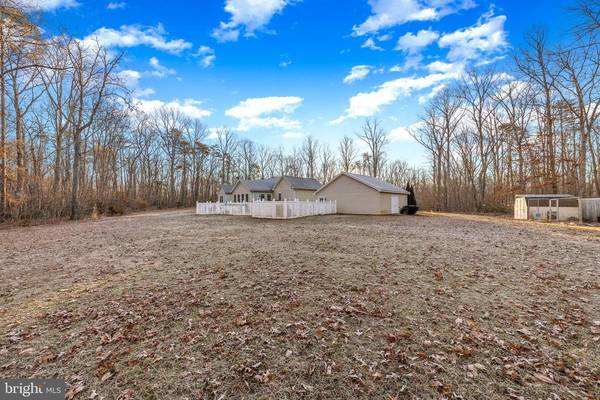$395,500
$395,500
For more information regarding the value of a property, please contact us for a free consultation.
3 Beds
2 Baths
2,200 SqFt
SOLD DATE : 04/05/2021
Key Details
Sold Price $395,500
Property Type Single Family Home
Sub Type Detached
Listing Status Sold
Purchase Type For Sale
Square Footage 2,200 sqft
Price per Sqft $179
Subdivision Lake Orange Estates
MLS Listing ID VAOR138394
Sold Date 04/05/21
Style Ranch/Rambler
Bedrooms 3
Full Baths 2
HOA Y/N N
Abv Grd Liv Area 2,200
Originating Board BRIGHT
Year Built 2002
Annual Tax Amount $2,317
Tax Year 2020
Lot Size 5.000 Acres
Acres 5.0
Property Description
Come preview this beautiful one level, meticulously kept home nestled on a gorgeous five acre secluded lot located just minutes from the town of Orange. Enjoy the large sunroom or basking in the sun around the inviting in ground pool. Kitchen includes 42" birch kitchen cabinets. There are 9 ft. and cathedral ceilings, natural hickory hardwood flooring, a 2 car detached garage with a side room (perfect for a ping pong table), a paved driveway and so much more! Neighborhood access to Lake Orange and only 15 minutes away from Lake Anna. Prime location with a short drive distance to Orange, Culpeper and Fredericksburg and Charlottesville.
Location
State VA
County Orange
Zoning A
Direction Southeast
Rooms
Other Rooms Bedroom 2, Bedroom 3, Kitchen, Family Room, Bedroom 1, Sun/Florida Room, Laundry, Bathroom 1, Bathroom 2
Main Level Bedrooms 3
Interior
Interior Features Attic, Breakfast Area, Carpet, Ceiling Fan(s), Combination Kitchen/Dining, Entry Level Bedroom, Family Room Off Kitchen, Floor Plan - Open, Kitchen - Table Space, Recessed Lighting, Soaking Tub, Tub Shower, Walk-in Closet(s), Window Treatments, Wood Floors
Hot Water Electric
Heating Heat Pump(s)
Cooling Central A/C, Ceiling Fan(s), Heat Pump(s)
Flooring Hardwood, Ceramic Tile, Carpet
Fireplaces Number 1
Fireplaces Type Gas/Propane, Marble, Screen
Equipment Built-In Microwave, Dishwasher, Oven - Self Cleaning, Oven/Range - Electric, Refrigerator, Stainless Steel Appliances, Washer/Dryer Hookups Only, Water Heater
Furnishings No
Fireplace Y
Window Features Palladian,Double Hung
Appliance Built-In Microwave, Dishwasher, Oven - Self Cleaning, Oven/Range - Electric, Refrigerator, Stainless Steel Appliances, Washer/Dryer Hookups Only, Water Heater
Heat Source Central
Laundry Hookup
Exterior
Exterior Feature Porch(es)
Garage Garage - Front Entry, Additional Storage Area, Garage Door Opener
Garage Spaces 12.0
Pool Concrete, In Ground
Utilities Available Electric Available, Phone, Propane, Sewer Available, Water Available
Waterfront N
Water Access N
View Trees/Woods, Garden/Lawn
Roof Type Shingle
Street Surface Black Top
Accessibility 2+ Access Exits, >84\" Garage Door, Accessible Switches/Outlets, Doors - Swing In, Entry Slope <1', Level Entry - Main
Porch Porch(es)
Road Frontage Private
Parking Type Detached Garage, Driveway
Total Parking Spaces 12
Garage Y
Building
Lot Description Backs to Trees, Cleared, Front Yard, Landscaping, Level, Partly Wooded, Poolside, Private, Rear Yard, Rural, Secluded, SideYard(s)
Story 1
Foundation Crawl Space, Brick/Mortar
Sewer Septic = # of BR
Water Well
Architectural Style Ranch/Rambler
Level or Stories 1
Additional Building Above Grade, Below Grade
Structure Type Dry Wall,Cathedral Ceilings,9'+ Ceilings
New Construction N
Schools
Elementary Schools Orange
Middle Schools Prospect Heights
High Schools Orange Co.
School District Orange County Public Schools
Others
Pets Allowed Y
HOA Fee Include Road Maintenance
Senior Community No
Tax ID 04600010000110
Ownership Fee Simple
SqFt Source Assessor
Security Features Main Entrance Lock,Smoke Detector,Surveillance Sys
Acceptable Financing Conventional
Horse Property N
Listing Terms Conventional
Financing Conventional
Special Listing Condition Standard
Pets Description No Pet Restrictions
Read Less Info
Want to know what your home might be worth? Contact us for a FREE valuation!

Our team is ready to help you sell your home for the highest possible price ASAP

Bought with Dana M Williams • Cornerstone Realty Of The Piedmont

"My job is to find and attract mastery-based agents to the office, protect the culture, and make sure everyone is happy! "






