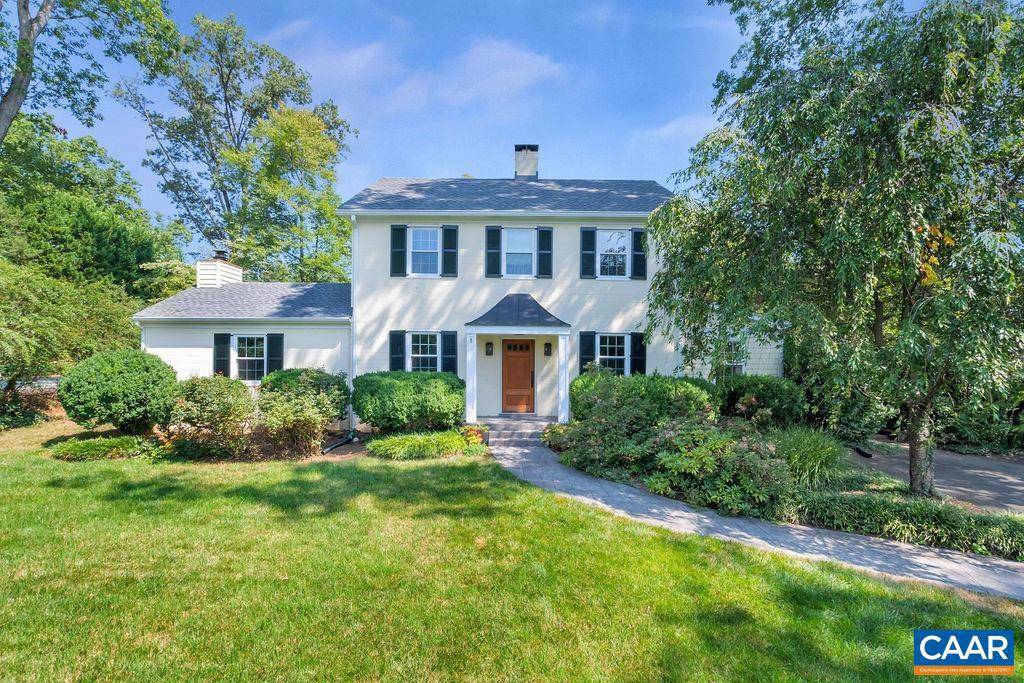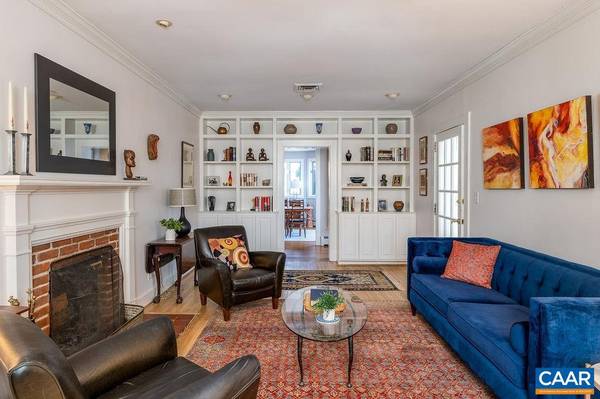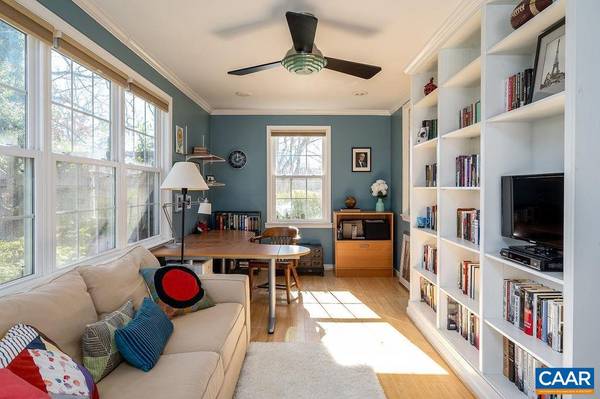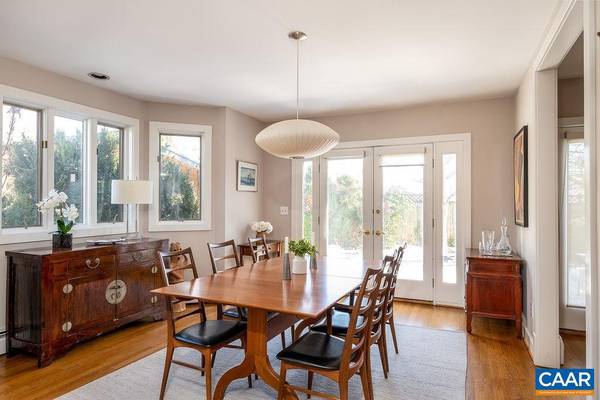$1,150,000
$979,000
17.5%For more information regarding the value of a property, please contact us for a free consultation.
4 Beds
4 Baths
3,079 SqFt
SOLD DATE : 03/18/2022
Key Details
Sold Price $1,150,000
Property Type Single Family Home
Sub Type Detached
Listing Status Sold
Purchase Type For Sale
Square Footage 3,079 sqft
Price per Sqft $373
Subdivision Rugby
MLS Listing ID 625845
Sold Date 03/18/22
Style Other
Bedrooms 4
Full Baths 3
Half Baths 1
HOA Y/N N
Abv Grd Liv Area 3,079
Originating Board CAAR
Year Built 1946
Annual Tax Amount $6,525
Tax Year 2021
Lot Size 0.370 Acres
Acres 0.37
Property Description
QUINTESSENTIAL CITY GEM: Charm, character, multiple living areas, sun filled rooms plus multi-purpose Outbuilding (Studio) with 1/2 Bath on a wonderfully mature City Lot. This home checks all the boxes. You'll love its convenient location on one of Charlottesville's loveliest streets. 1617 Westwood Road offers the perfect balance of open concept and private rooms to study, zoom, and stream. Multiple home office options throughout. Two fireplaces and built-in cabinetry. Two patios and a private, level backyard allow for easy entertaining, casual dining al fresco, and backyard games galore. Looking for your own secluded space in which to be inspired, spin and stretch, or meet with clients? Swanky Studio in the private backyard is icing on the cake. Come see what all the fuss is about! IMPORTANT DATES & DETAILS (keep reading): Showings begin Friday, Jan. 28th. Seller must retain possession until construction of their new home in the County is complete - July 19th is ideal (Closing can occur earlier with rent back). If there are multiple Offers, Seller will review early Monday morning. Offers due on Sunday. Seller reserves right to accept an Offer prior to Sunday evening. Floor plans and List of Improvemts attached.,Granite Counter,Fireplace in Family Room,Fireplace in Living Room
Location
State VA
County Charlottesville City
Zoning R-1
Rooms
Other Rooms Living Room, Dining Room, Primary Bedroom, Kitchen, Family Room, Foyer, Breakfast Room, Sun/Florida Room, Laundry, Utility Room, Bonus Room, Primary Bathroom, Full Bath, Half Bath, Additional Bedroom
Basement Interior Access, Unfinished
Main Level Bedrooms 1
Interior
Interior Features Walk-in Closet(s), Primary Bath(s)
Heating Hot Water
Cooling Programmable Thermostat, Central A/C
Flooring Hardwood
Fireplaces Number 2
Fireplaces Type Gas/Propane, Wood
Equipment Dryer, Washer/Dryer Hookups Only, Washer, Oven/Range - Gas
Fireplace Y
Appliance Dryer, Washer/Dryer Hookups Only, Washer, Oven/Range - Gas
Heat Source Natural Gas
Exterior
Exterior Feature Patio(s), Porch(es)
View Garden/Lawn
Accessibility None
Porch Patio(s), Porch(es)
Garage N
Building
Lot Description Landscaping, Level, Open, Sloping, Private
Story 2
Foundation Block
Sewer Public Sewer
Water Public
Architectural Style Other
Level or Stories 2
Additional Building Above Grade, Below Grade
New Construction N
Schools
Elementary Schools Venable
Middle Schools Walker & Buford
High Schools Charlottesville
School District Charlottesville Cty Public Schools
Others
Ownership Other
Special Listing Condition Standard
Read Less Info
Want to know what your home might be worth? Contact us for a FREE valuation!

Our team is ready to help you sell your home for the highest possible price ASAP

Bought with LINDSAY MILBY • LORING WOODRIFF REAL ESTATE ASSOCIATES

"My job is to find and attract mastery-based agents to the office, protect the culture, and make sure everyone is happy! "






