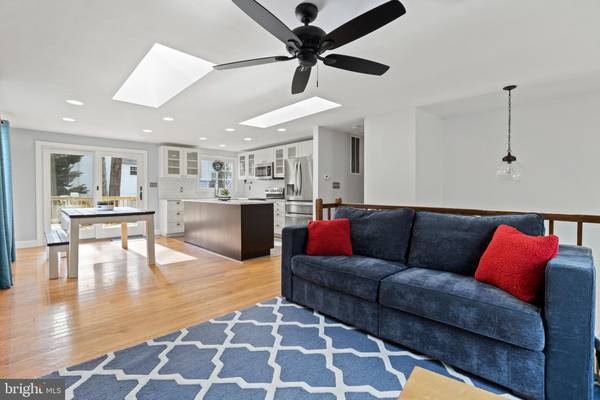$450,000
$425,000
5.9%For more information regarding the value of a property, please contact us for a free consultation.
4 Beds
2 Baths
1,992 SqFt
SOLD DATE : 03/01/2022
Key Details
Sold Price $450,000
Property Type Single Family Home
Sub Type Detached
Listing Status Sold
Purchase Type For Sale
Square Footage 1,992 sqft
Price per Sqft $225
Subdivision Whispering Woods
MLS Listing ID MDAA2021228
Sold Date 03/01/22
Style Split Foyer
Bedrooms 4
Full Baths 2
HOA Fees $24/ann
HOA Y/N Y
Abv Grd Liv Area 996
Originating Board BRIGHT
Year Built 1977
Annual Tax Amount $3,947
Tax Year 2021
Lot Size 9,261 Sqft
Acres 0.21
Property Description
**All offers due by Sunday 1/30 at 5 PM** This renovated Annapolis split-foyer home is move-in ready and waiting for you! When you walk in, the first thing you'll notice is how much natural light the open-concept main level has. The combination living room/dining room/kitchen allows you to easily entertain guests while cooking, and seamlessly move from dining to lounging on the couch. The recently renovated kitchen features granite counters and stainless steel appliances (most of which are new, from within the last 3 years). The dining area opens onto the brand new deck and overlooks the spacious flag lot with its fully-fenced yard. The main level also boasts 3 bedrooms and a remodeled bathroom. On the lower level, you'll find an open space that would make a perfect family room - complete with a wood fireplace! - as well as another remodeled bathroom and a room perfect for a 4th bedroom or home office. HVAC replaced 2015. Broadneck school district! Pre-inspected!
Location
State MD
County Anne Arundel
Zoning R5
Rooms
Other Rooms Living Room, Dining Room, Primary Bedroom, Bedroom 2, Bedroom 3, Bedroom 4, Kitchen, Family Room, Foyer, Laundry, Bathroom 1, Bathroom 2
Basement Connecting Stairway, Rear Entrance, Outside Entrance, Fully Finished, Walkout Level, Windows
Main Level Bedrooms 3
Interior
Interior Features Kitchen - Island, Dining Area, Upgraded Countertops, Window Treatments, Wood Floors, Breakfast Area, Ceiling Fan(s), Combination Dining/Living, Combination Kitchen/Dining, Combination Kitchen/Living, Family Room Off Kitchen, Floor Plan - Open, Kitchen - Gourmet, Skylight(s), Recessed Lighting, Tub Shower, Walk-in Closet(s)
Hot Water Electric
Heating Heat Pump(s), Central, Forced Air
Cooling Central A/C
Flooring Hardwood, Vinyl
Fireplaces Number 1
Fireplaces Type Wood
Equipment Dishwasher, Disposal, Dryer - Front Loading, Microwave, Oven/Range - Electric, Refrigerator, Washer
Furnishings No
Fireplace Y
Window Features Casement,Screens,Skylights
Appliance Dishwasher, Disposal, Dryer - Front Loading, Microwave, Oven/Range - Electric, Refrigerator, Washer
Heat Source Electric
Laundry Dryer In Unit, Lower Floor, Washer In Unit
Exterior
Exterior Feature Deck(s)
Garage Spaces 3.0
Fence Rear, Wood
Waterfront N
Water Access N
Roof Type Architectural Shingle
Accessibility None
Porch Deck(s)
Parking Type Off Street, Driveway
Total Parking Spaces 3
Garage N
Building
Lot Description Flag, Landscaping, Private
Story 2
Foundation Other
Sewer Public Sewer
Water Public
Architectural Style Split Foyer
Level or Stories 2
Additional Building Above Grade, Below Grade
New Construction N
Schools
Elementary Schools Windsor Farm
Middle Schools Severn River
High Schools Broadneck
School District Anne Arundel County Public Schools
Others
Pets Allowed Y
Senior Community No
Tax ID 020392590001966
Ownership Fee Simple
SqFt Source Assessor
Acceptable Financing Cash, Conventional, FHA, VA
Horse Property N
Listing Terms Cash, Conventional, FHA, VA
Financing Cash,Conventional,FHA,VA
Special Listing Condition Standard
Pets Description No Pet Restrictions
Read Less Info
Want to know what your home might be worth? Contact us for a FREE valuation!

Our team is ready to help you sell your home for the highest possible price ASAP

Bought with Joseph Michael Bonner • Northrop Realty

"My job is to find and attract mastery-based agents to the office, protect the culture, and make sure everyone is happy! "






