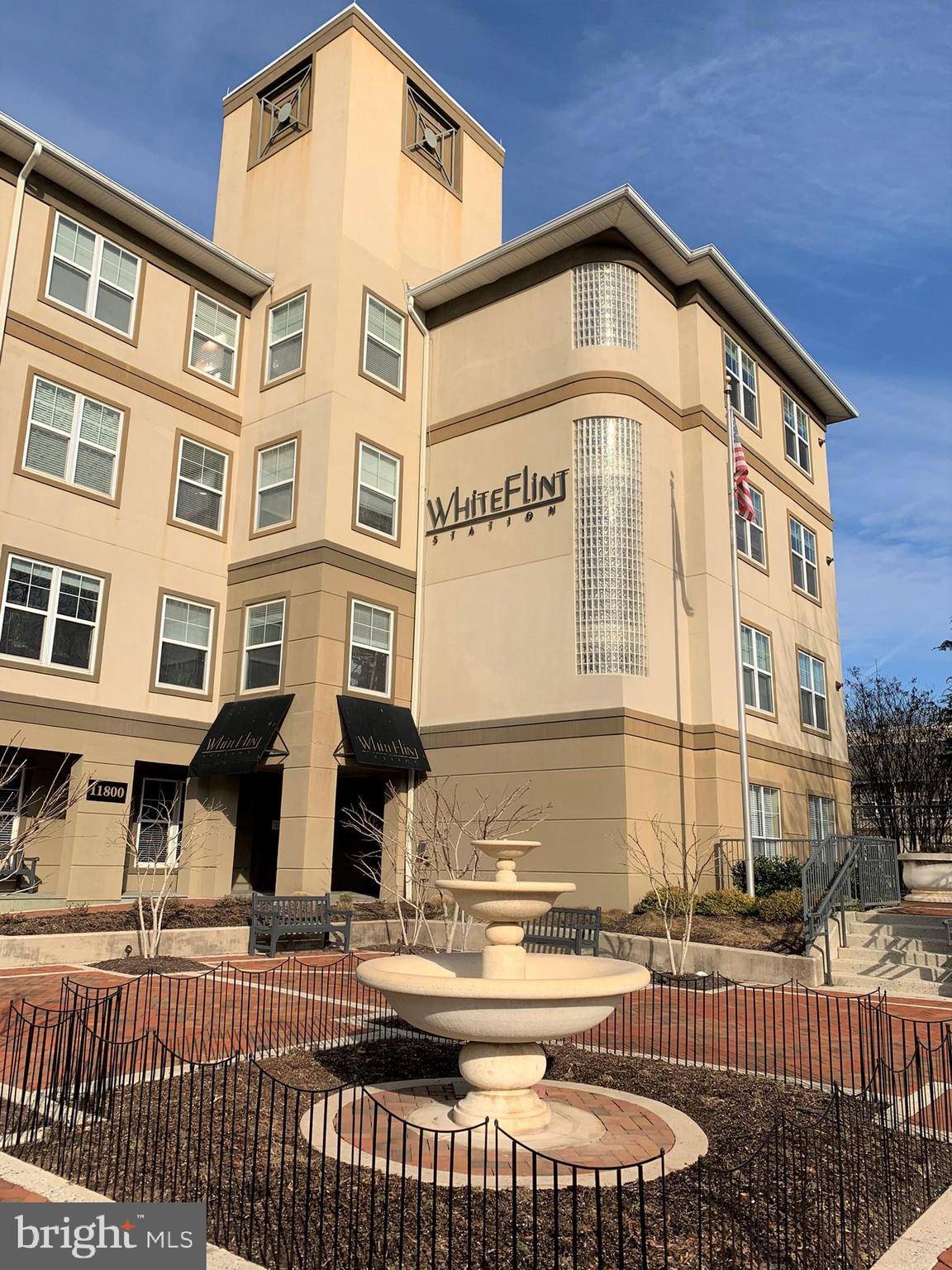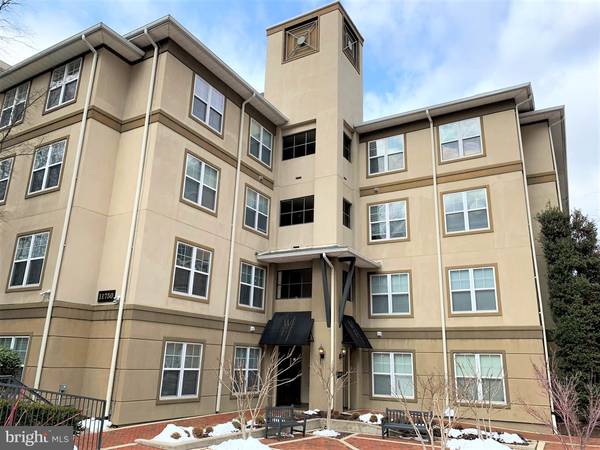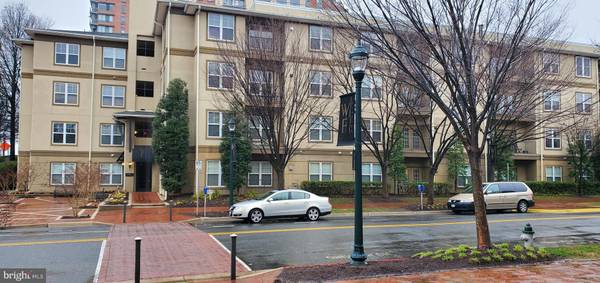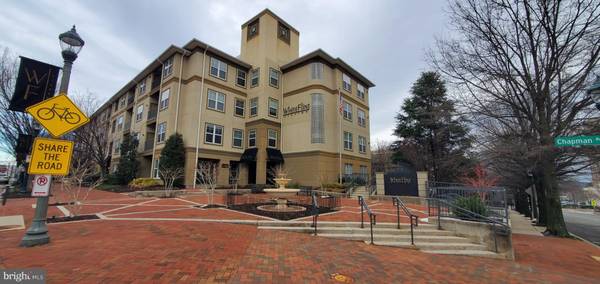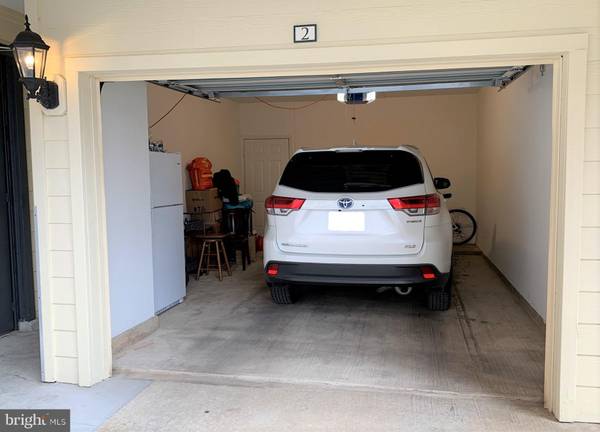$335,000
$339,900
1.4%For more information regarding the value of a property, please contact us for a free consultation.
1 Bed
1 Bath
809 SqFt
SOLD DATE : 03/04/2022
Key Details
Sold Price $335,000
Property Type Condo
Sub Type Condo/Co-op
Listing Status Sold
Purchase Type For Sale
Square Footage 809 sqft
Price per Sqft $414
Subdivision White Flint Station
MLS Listing ID MDMC2033130
Sold Date 03/04/22
Style Unit/Flat
Bedrooms 1
Full Baths 1
Condo Fees $423/mo
HOA Y/N N
Abv Grd Liv Area 809
Originating Board BRIGHT
Year Built 1999
Annual Tax Amount $3,489
Tax Year 2021
Property Description
Welcome to this spacious move-in ready 1 BR, 1FB condo in the heart of North Bethesda. This unit has an oversized private 1-car garage which conveys to the new owner. Drink your morning coffee on your private balcony in the trees. Stair-free living in this secured building minutes to Harris Teeter, Pike & Rose & the White Flint Metro. The stylish lobby & front desk has a welcoming concierge service which will accept you personal mail packages. Relax by your resort style pool, grill by the manicured gardens, or workout in your fully equipped fitness room. Organize a private party with friends & family in the huge elegant community room with pool table, wet bar and TV. Meet clients in the fully equipped business office and conference room. Enjoy this pet friendly & active community. The secured bike room is available for convenient storage of your two-wheeler, as well as additional private storage for the rest of your toys. The interior of this condo is top-of-the-line. The gourmet kitchen features stainless steel appliances, granite counters and natural wood cabinetry. This home has an in-unit washer and dryer, hardwood floors and huge walk-in closet in the bedroom. Hurry, you will not want to miss this opportunity; this floor-plan with an extra-wide private garage rarely comes on the market.
Location
State MD
County Montgomery
Zoning TSM
Rooms
Main Level Bedrooms 1
Interior
Interior Features Breakfast Area, Carpet, Combination Dining/Living, Elevator, Entry Level Bedroom, Floor Plan - Open, Kitchen - Gourmet, Pantry, Primary Bath(s), Recessed Lighting, Sprinkler System, Upgraded Countertops, Walk-in Closet(s), Window Treatments, Wood Floors
Hot Water Natural Gas
Heating Forced Air
Cooling Central A/C
Equipment Built-In Microwave, Built-In Range, Dishwasher, Disposal, Dryer, Exhaust Fan, Microwave, Oven - Self Cleaning, Oven - Single, Oven/Range - Gas, Refrigerator, Stainless Steel Appliances, Stove, Washer
Window Features Energy Efficient,Insulated
Appliance Built-In Microwave, Built-In Range, Dishwasher, Disposal, Dryer, Exhaust Fan, Microwave, Oven - Self Cleaning, Oven - Single, Oven/Range - Gas, Refrigerator, Stainless Steel Appliances, Stove, Washer
Heat Source Natural Gas
Laundry Dryer In Unit, Washer In Unit, Main Floor
Exterior
Exterior Feature Balcony
Parking Features Additional Storage Area, Garage - Side Entry, Garage Door Opener, Inside Access, Oversized
Garage Spaces 1.0
Utilities Available Natural Gas Available, Electric Available
Amenities Available Common Grounds, Elevator, Exercise Room, Fitness Center, Picnic Area, Pool - Outdoor, Swimming Pool
Water Access N
Accessibility Elevator, Level Entry - Main, No Stairs
Porch Balcony
Attached Garage 1
Total Parking Spaces 1
Garage Y
Building
Story 1
Unit Features Garden 1 - 4 Floors
Sewer Public Sewer
Water Public
Architectural Style Unit/Flat
Level or Stories 1
Additional Building Above Grade, Below Grade
New Construction N
Schools
Elementary Schools Luxmanor
Middle Schools Tilden
High Schools Walter Johnson
School District Montgomery County Public Schools
Others
Pets Allowed Y
HOA Fee Include Common Area Maintenance,Ext Bldg Maint,Health Club,Insurance,Lawn Maintenance,Management,Pool(s),Reserve Funds,Snow Removal,Trash
Senior Community No
Tax ID 160403545173
Ownership Condominium
Security Features Smoke Detector,Sprinkler System - Indoor
Special Listing Condition Standard
Pets Allowed Cats OK, Dogs OK
Read Less Info
Want to know what your home might be worth? Contact us for a FREE valuation!

Our team is ready to help you sell your home for the highest possible price ASAP

Bought with Tracey Williams Barnett • Keller Williams Capital Properties
"My job is to find and attract mastery-based agents to the office, protect the culture, and make sure everyone is happy! "

