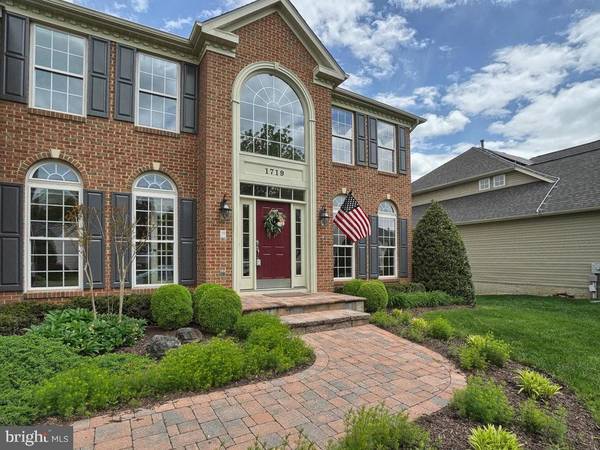$535,000
$520,000
2.9%For more information regarding the value of a property, please contact us for a free consultation.
5 Beds
4 Baths
4,110 SqFt
SOLD DATE : 06/09/2020
Key Details
Sold Price $535,000
Property Type Single Family Home
Sub Type Detached
Listing Status Sold
Purchase Type For Sale
Square Footage 4,110 sqft
Price per Sqft $130
Subdivision Dearbought
MLS Listing ID MDFR264122
Sold Date 06/09/20
Style Colonial
Bedrooms 5
Full Baths 4
HOA Fees $56/mo
HOA Y/N Y
Abv Grd Liv Area 3,322
Originating Board BRIGHT
Year Built 2001
Annual Tax Amount $8,278
Tax Year 2019
Lot Size 10,119 Sqft
Acres 0.23
Property Description
Luxury abounds from the minute you walk into this magnificent custom-built brick Colonial located in the gorgeous Dearbought community. Bask in the abundance of natural sunlight year-round pouring through the many windows throughout the entire home. Make a meal fit for your entire kingdom in the enormous open gourmet kitchen and then take your pick of intimate dining in the formal dining room or taking in the scenic views off the back of the home while enjoying your royal meal in the sun-drenched Florida room. If outdoor entertaining is your passion, this home is an amazing choice with the massive in the ground swimming pool just off the finished basement entertainment room complete with full bar set-up. Surely as the night comes to an end you will be whisked right off your feet in the amazing master bedroom featuring a tray ceiling, en-suite master bath with separate corner soaking tub and stall shower, and sitting area just in case you'd like to wind down with a good book or hit the exercise machine a bit, after all the festivities of the day. This is the pinnacle of luxury living in North Frederick, this is 1719 Castle Rock Road.
Location
State MD
County Frederick
Zoning PND
Rooms
Basement Full, Outside Entrance, Interior Access, Partially Finished, Space For Rooms, Sump Pump, Walkout Level, Windows
Main Level Bedrooms 1
Interior
Interior Features Bar, Breakfast Area, Carpet, Ceiling Fan(s), Combination Kitchen/Dining, Crown Moldings, Dining Area, Double/Dual Staircase, Family Room Off Kitchen, Floor Plan - Open, Formal/Separate Dining Room, Kitchen - Gourmet, Kitchen - Island, Primary Bath(s), Pantry, Recessed Lighting, Soaking Tub, Stall Shower, Store/Office, Tub Shower, Upgraded Countertops, Wainscotting, Walk-in Closet(s), Wet/Dry Bar, Wood Floors, Other
Heating Central
Cooling Central A/C
Flooring Carpet, Ceramic Tile, Hardwood
Fireplaces Number 1
Fireplaces Type Gas/Propane
Equipment Built-In Microwave, Dishwasher, Disposal, Dryer - Front Loading, Icemaker, Refrigerator, Stainless Steel Appliances, Washer - Front Loading, Water Heater, Cooktop - Down Draft, Oven - Double
Fireplace Y
Appliance Built-In Microwave, Dishwasher, Disposal, Dryer - Front Loading, Icemaker, Refrigerator, Stainless Steel Appliances, Washer - Front Loading, Water Heater, Cooktop - Down Draft, Oven - Double
Heat Source Natural Gas
Laundry Main Floor
Exterior
Exterior Feature Wrap Around, Deck(s), Patio(s), Balcony
Garage Garage - Front Entry, Garage Door Opener, Inside Access
Garage Spaces 4.0
Pool In Ground, Filtered, Concrete
Utilities Available Cable TV, Phone
Waterfront N
Water Access N
View Garden/Lawn, Trees/Woods
Roof Type Asphalt
Accessibility None
Porch Wrap Around, Deck(s), Patio(s), Balcony
Parking Type Attached Garage, Driveway
Attached Garage 2
Total Parking Spaces 4
Garage Y
Building
Lot Description Backs to Trees, Landscaping, Level, Poolside, Rear Yard, Front Yard
Story 3+
Foundation Slab
Sewer Public Sewer
Water Public
Architectural Style Colonial
Level or Stories 3+
Additional Building Above Grade, Below Grade
New Construction N
Schools
Elementary Schools Walkersville
Middle Schools Walkersville
High Schools Walkersville
School District Frederick County Public Schools
Others
Senior Community No
Tax ID 1102235560
Ownership Fee Simple
SqFt Source Assessor
Acceptable Financing Cash, FHA, VA, Conventional
Horse Property N
Listing Terms Cash, FHA, VA, Conventional
Financing Cash,FHA,VA,Conventional
Special Listing Condition Standard
Read Less Info
Want to know what your home might be worth? Contact us for a FREE valuation!

Our team is ready to help you sell your home for the highest possible price ASAP

Bought with Bret L Merson • Keller Williams Realty Centre

"My job is to find and attract mastery-based agents to the office, protect the culture, and make sure everyone is happy! "






