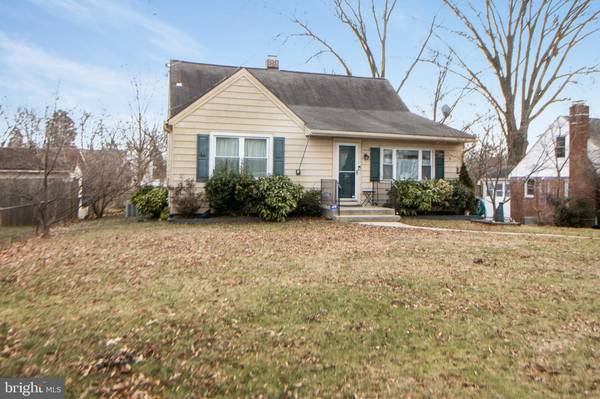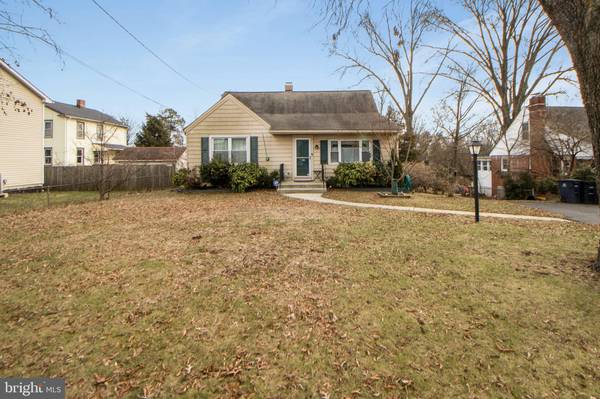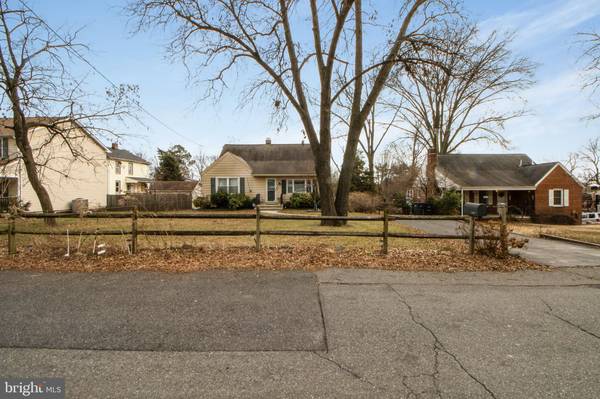$435,000
$435,000
For more information regarding the value of a property, please contact us for a free consultation.
4 Beds
2 Baths
1,766 SqFt
SOLD DATE : 03/28/2022
Key Details
Sold Price $435,000
Property Type Single Family Home
Sub Type Detached
Listing Status Sold
Purchase Type For Sale
Square Footage 1,766 sqft
Price per Sqft $246
Subdivision Beltsville
MLS Listing ID MDPG2029770
Sold Date 03/28/22
Style Cape Cod
Bedrooms 4
Full Baths 2
HOA Y/N N
Abv Grd Liv Area 1,766
Originating Board BRIGHT
Year Built 1946
Annual Tax Amount $4,375
Tax Year 2020
Lot Size 0.350 Acres
Acres 0.35
Property Description
Welcome Home to 11015 Queen Anne Avenue! Cozy Cape Cod with 4 bedrooms and 2 full baths! This Home has been treated with Tender Loving Care! Built In shelving and drawers for that added touch! New Quartz Countertop! Newer Carpet with Hardwood floors! Ceiling Fans! Partially finished basement with laminate floors! Waterproofed basement!
Enjoy entertaining family and friends on the patio during warmer weather. Enjoy fresh cut flowers Spring Summer and Fall! Fenced in backyard with a shed for all of your tools! This home is an Estate Sale and is being Sold in "AS IS" condition. Offer instructions and All required contract Addendums are available online
Please wear a face mask when viewing this home per the Estate representative.
Location
State MD
County Prince Georges
Zoning RR
Rooms
Other Rooms Living Room, Dining Room, Bedroom 2, Bedroom 3, Bedroom 4, Kitchen, Bedroom 1, Laundry, Bathroom 1, Bathroom 2, Bonus Room
Basement Heated, Partially Finished, Rear Entrance, Sump Pump, Walkout Stairs, Water Proofing System, Windows
Main Level Bedrooms 2
Interior
Interior Features Built-Ins, Carpet, Dining Area, Floor Plan - Traditional, Kitchen - Efficiency, Formal/Separate Dining Room, Tub Shower, Upgraded Countertops, Wood Floors, Other
Hot Water Electric
Heating Forced Air
Cooling Ceiling Fan(s), Central A/C
Flooring Fully Carpeted, Ceramic Tile, Hardwood, Laminated
Equipment Dishwasher, Dryer, Dryer - Electric, Oven - Single, Oven/Range - Electric, Refrigerator, Washer, Water Heater
Fireplace N
Window Features Double Pane
Appliance Dishwasher, Dryer, Dryer - Electric, Oven - Single, Oven/Range - Electric, Refrigerator, Washer, Water Heater
Heat Source Oil
Laundry Basement
Exterior
Exterior Feature Patio(s)
Garage Spaces 2.0
Fence Chain Link, Partially, Rear
Utilities Available Cable TV Available, Phone Available
Waterfront N
Water Access N
Roof Type Asbestos Shingle
Accessibility None
Porch Patio(s)
Parking Type Driveway
Total Parking Spaces 2
Garage N
Building
Lot Description Landscaping
Story 2
Foundation Other
Sewer Public Sewer
Water Public
Architectural Style Cape Cod
Level or Stories 2
Additional Building Above Grade, Below Grade
New Construction N
Schools
Elementary Schools Beltsville Academy
Middle Schools Beltsville Academy
High Schools High Point
School District Prince George'S County Public Schools
Others
Senior Community No
Tax ID 17010023796
Ownership Fee Simple
SqFt Source Assessor
Acceptable Financing FHA, Conventional, Cash, VA
Listing Terms FHA, Conventional, Cash, VA
Financing FHA,Conventional,Cash,VA
Special Listing Condition Standard
Read Less Info
Want to know what your home might be worth? Contact us for a FREE valuation!

Our team is ready to help you sell your home for the highest possible price ASAP

Bought with Jacqueline D. Simon • Jackie Simon Homes LLC

"My job is to find and attract mastery-based agents to the office, protect the culture, and make sure everyone is happy! "






