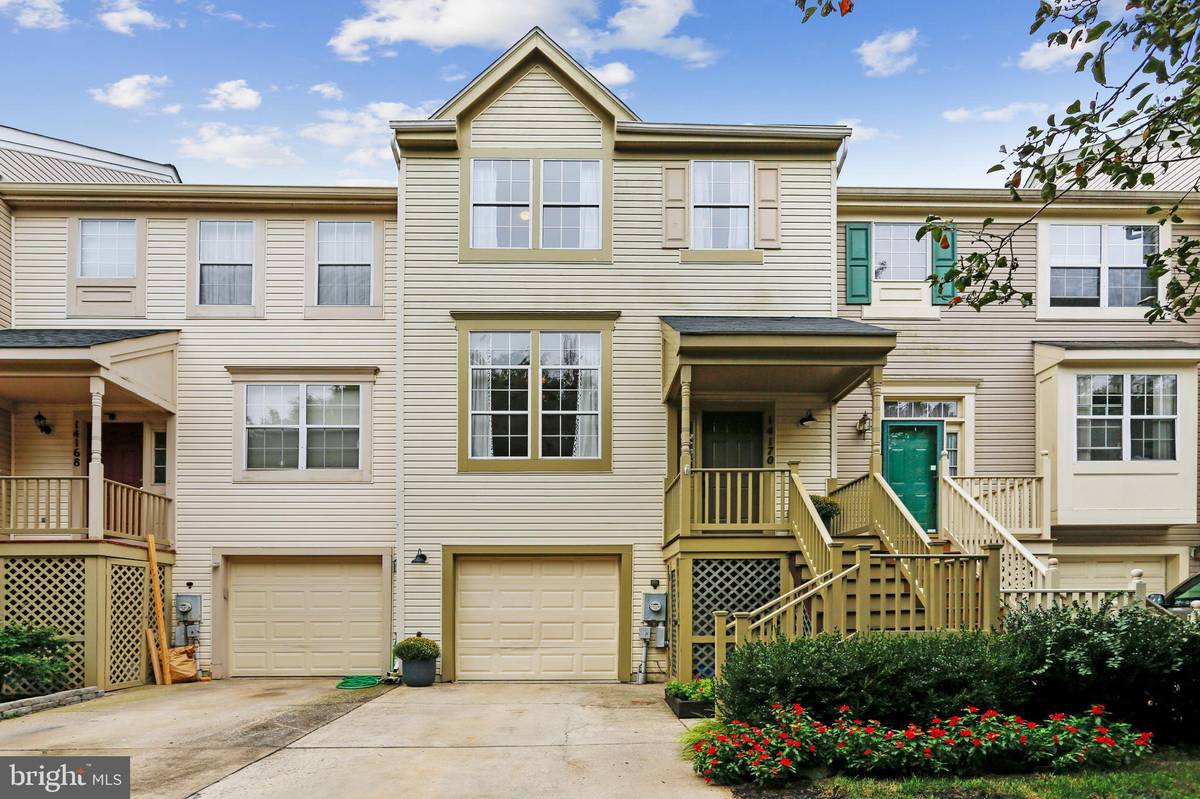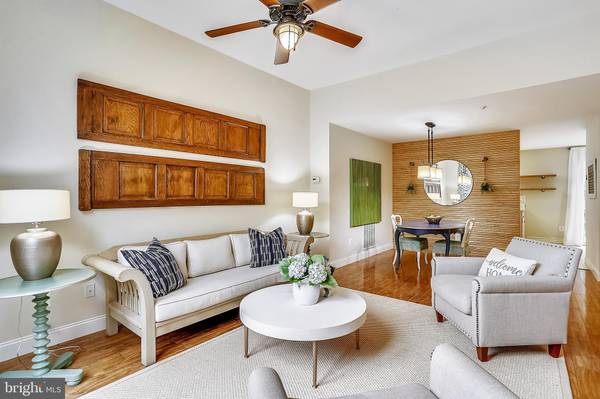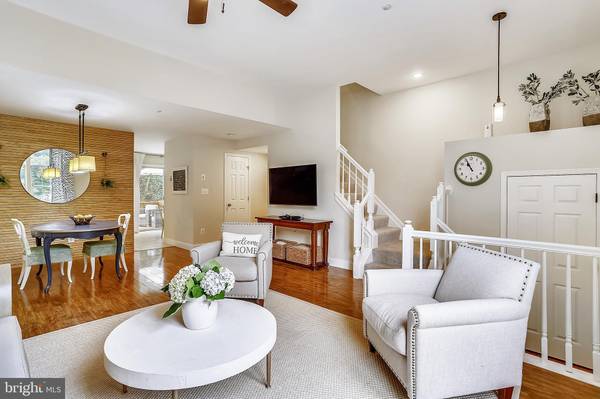$435,000
$419,000
3.8%For more information regarding the value of a property, please contact us for a free consultation.
3 Beds
3 Baths
2,040 SqFt
SOLD DATE : 12/02/2021
Key Details
Sold Price $435,000
Property Type Townhouse
Sub Type Interior Row/Townhouse
Listing Status Sold
Purchase Type For Sale
Square Footage 2,040 sqft
Price per Sqft $213
Subdivision Manchester Farm
MLS Listing ID MDMC2001059
Sold Date 12/02/21
Style Contemporary
Bedrooms 3
Full Baths 2
Half Baths 1
HOA Fees $82/mo
HOA Y/N Y
Abv Grd Liv Area 1,360
Originating Board BRIGHT
Year Built 1991
Annual Tax Amount $3,633
Tax Year 2021
Lot Size 1,600 Sqft
Acres 0.04
Property Description
This beautiful Manchester Farms Townhome with 1 Car Garage, 3 Bedrooms and 2.5 Baths is just the one you have been waiting for! The bright and open Living Room and Dining Area has a vaulted ceiling, tall windows, engineered hardwood flooring, a feature wall straight out of HGTV, and a powder room with stone flooring, custom paint and wood molding! There are so many custom touches and treatments you will lose count, but the character absolutely shines throughout this home! The spacious updated Kitchen and Breakfast Room spans the rear of the home. It features newer Stainless-steel appliances, custom painted wood cabinets, recessed lighting, ceramic tile flooring, and generous pantry closet. A new sliding glass door (to be installed very soon!) will provide easy access to your well-maintained deck oasis just perfect for relaxing or entertaining friends. Upstairs you will find the Primary suite with a large bright private bathroom featuring a separate shower and tub, double sink vanity with new faucets, lighting, and ceramic tile floor. There are 2 additional bedrooms on the upper level that have engineered hardwood flooring, and custom shelving for display as well as the shared hall bathroom with ceramic tile floor and linen closet. All of the neutral carpeting in this home is brand new (October 2021). The Daylight Walk-out Lower Level is a spacious finished area to use as you like which includes a wood burning fireplace with wood feature wall, recessed lighting and built-in speakers, sliding glass door (also to be replaced soon) to access the back yard, laundry room and access to the garage with built in wooden shelving. The roof is new (2021). A one-year AHS warranty is included. Beyond the wonderful home itself we have Location, location, location! Recreation options nearby are plentiful! There is the Manchester Farms community pool, Germantown outdoor pool and community rec center, Seneca Creek State Park, South Germantown Recreation Park – home of the Indoor Germantown pool, the SoccerPlex and so much more to explore for fun! Shopping and dining options galore are easy to get to in minutes. Conveniently located for both commuters who drive or use public transportation. This is the one you will want to call home!
Location
State MD
County Montgomery
Zoning R90
Rooms
Other Rooms Living Room, Dining Room, Kitchen, Family Room, Foyer, Breakfast Room, Laundry, Storage Room, Half Bath
Basement Fully Finished, Walkout Level, Daylight, Full, Rough Bath Plumb
Interior
Hot Water Natural Gas
Heating Forced Air
Cooling Central A/C
Flooring Engineered Wood, Ceramic Tile, Carpet, Stone
Fireplaces Number 1
Fireplaces Type Wood
Equipment Stainless Steel Appliances, Icemaker, Dishwasher, Disposal, Washer, Dryer, ENERGY STAR Refrigerator, Oven/Range - Electric
Fireplace Y
Appliance Stainless Steel Appliances, Icemaker, Dishwasher, Disposal, Washer, Dryer, ENERGY STAR Refrigerator, Oven/Range - Electric
Heat Source Natural Gas
Laundry Basement
Exterior
Garage Garage Door Opener
Garage Spaces 1.0
Amenities Available Pool - Outdoor
Waterfront N
Water Access N
Roof Type Composite
Accessibility None
Road Frontage City/County
Parking Type Attached Garage
Attached Garage 1
Total Parking Spaces 1
Garage Y
Building
Lot Description Landscaping
Story 3
Foundation Slab
Sewer Public Sewer
Water Public
Architectural Style Contemporary
Level or Stories 3
Additional Building Above Grade, Below Grade
Structure Type Cathedral Ceilings,9'+ Ceilings
New Construction N
Schools
Elementary Schools Ronald Mcnair
Middle Schools Kingsview
High Schools Northwest
School District Montgomery County Public Schools
Others
Pets Allowed Y
HOA Fee Include Common Area Maintenance,Pool(s),Trash
Senior Community No
Tax ID 160202600793
Ownership Fee Simple
SqFt Source Assessor
Special Listing Condition Standard
Pets Description No Pet Restrictions
Read Less Info
Want to know what your home might be worth? Contact us for a FREE valuation!

Our team is ready to help you sell your home for the highest possible price ASAP

Bought with Rose Ogbonna • Citiwide Realtors Inc.

"My job is to find and attract mastery-based agents to the office, protect the culture, and make sure everyone is happy! "






