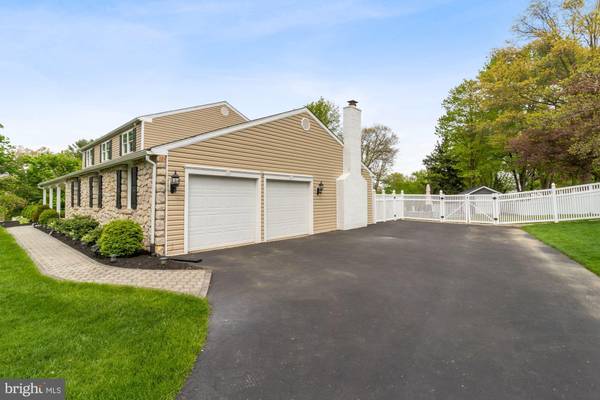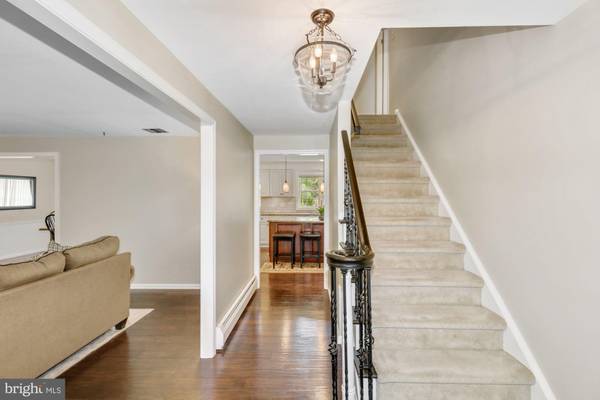$825,000
$650,000
26.9%For more information regarding the value of a property, please contact us for a free consultation.
4 Beds
3 Baths
3,103 SqFt
SOLD DATE : 06/23/2022
Key Details
Sold Price $825,000
Property Type Single Family Home
Sub Type Detached
Listing Status Sold
Purchase Type For Sale
Square Footage 3,103 sqft
Price per Sqft $265
Subdivision Green Valley
MLS Listing ID PABU2024602
Sold Date 06/23/22
Style Colonial
Bedrooms 4
Full Baths 2
Half Baths 1
HOA Y/N N
Abv Grd Liv Area 3,103
Originating Board BRIGHT
Year Built 1977
Annual Tax Amount $8,777
Tax Year 2022
Lot Size 0.690 Acres
Acres 0.69
Property Description
You won't believe all the upgrades and improvements the seller did during the seven years of ownership to this 3000+ SF home located in secluded Green Valley.
New expanded kitchen with cherry cabinets, granite counters, island that seats 4+, all new S/S appliances. It features a walk in pantry. Off the kitchen you will find the den with new stone surround and mantle. Lots of natural light from the new enlarged triple window. From the two car garage you enter the new mudroom/laundry room. The master bathroom was expanded and completely renovated. Check out the walk in shower with marble tiled walls and seat. The all new hall bath was redone with subway tile walls and retro hexagonal tile floor, new tub, vanity +. Powder room also completely remodeled. New windows and flooring throughout. Home was converted to propane (in ground tank) with new heater. Step out back onto the large, east facing (lots of afternoon shade) paver patio and powered retractable awning. The pool has been completely recoated with Diamond Brite and new coping and lighting installed. For the rare power outage there is a propane generator to keep the lights on and the house comfortable when your neighbors are sitting in the dark. Keep the pool accessories nearby in the new shed. Off street parking for 6 plus cars.
Location
State PA
County Bucks
Area Northampton Twp (10131)
Zoning R1
Rooms
Other Rooms Living Room, Dining Room, Primary Bedroom, Bedroom 2, Bedroom 3, Kitchen, Family Room, Basement, Bedroom 1, Laundry, Mud Room, Office
Basement Full, Partially Finished
Interior
Interior Features Primary Bath(s), Pantry, Family Room Off Kitchen, Ceiling Fan(s), Formal/Separate Dining Room, Kitchen - Eat-In, Kitchen - Island, Wood Floors
Hot Water Electric
Heating Baseboard - Hot Water
Cooling Central A/C
Flooring Wood, Carpet
Fireplaces Number 1
Fireplaces Type Wood
Equipment Stainless Steel Appliances, Refrigerator, Dishwasher, Washer, Dryer
Fireplace Y
Window Features Double Pane
Appliance Stainless Steel Appliances, Refrigerator, Dishwasher, Washer, Dryer
Heat Source Propane - Leased
Laundry Main Floor
Exterior
Exterior Feature Patio(s)
Garage Garage Door Opener, Inside Access, Garage - Side Entry
Garage Spaces 8.0
Fence Vinyl
Pool In Ground
Utilities Available Propane, Cable TV, Under Ground
Waterfront N
Water Access N
Roof Type Architectural Shingle
Accessibility None
Porch Patio(s)
Parking Type Driveway, Attached Garage
Attached Garage 2
Total Parking Spaces 8
Garage Y
Building
Lot Description Corner
Story 2
Foundation Block
Sewer Public Sewer
Water Public
Architectural Style Colonial
Level or Stories 2
Additional Building Above Grade, Below Grade
New Construction N
Schools
School District Council Rock
Others
Senior Community No
Tax ID 31-020-086
Ownership Fee Simple
SqFt Source Estimated
Acceptable Financing Cash, FHA, VA, Conventional
Listing Terms Cash, FHA, VA, Conventional
Financing Cash,FHA,VA,Conventional
Special Listing Condition Standard
Read Less Info
Want to know what your home might be worth? Contact us for a FREE valuation!

Our team is ready to help you sell your home for the highest possible price ASAP

Bought with Michael F Barrett • Coldwell Banker Hearthside Realtors

"My job is to find and attract mastery-based agents to the office, protect the culture, and make sure everyone is happy! "






