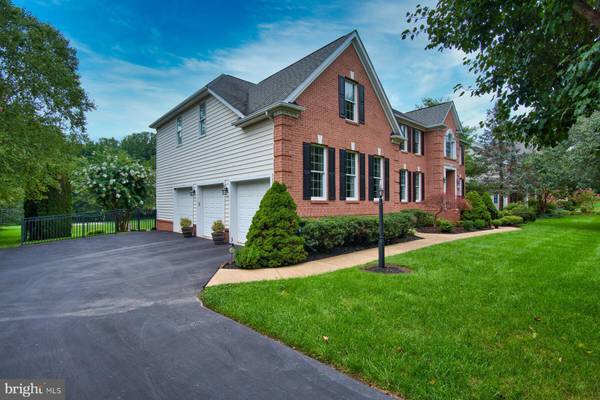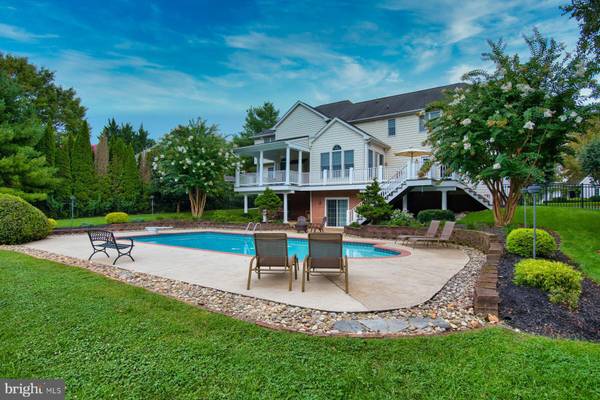$975,000
$975,000
For more information regarding the value of a property, please contact us for a free consultation.
4 Beds
5 Baths
6,311 SqFt
SOLD DATE : 01/07/2021
Key Details
Sold Price $975,000
Property Type Single Family Home
Sub Type Detached
Listing Status Sold
Purchase Type For Sale
Square Footage 6,311 sqft
Price per Sqft $154
Subdivision None Available
MLS Listing ID MDHW285036
Sold Date 01/07/21
Style Colonial
Bedrooms 4
Full Baths 4
Half Baths 1
HOA Fees $24/ann
HOA Y/N Y
Abv Grd Liv Area 4,526
Originating Board BRIGHT
Year Built 1999
Annual Tax Amount $11,405
Tax Year 2020
Lot Size 1.120 Acres
Acres 1.12
Property Description
Magnificent offering in the Glenelg area, Sycamore Valley adjacent to Cattail Country Club. Outstanding custom home by Catonsville Builders. Well maintained and improved by original owners, you will embrace the space, appreciate the quality and love the comfort of this special home on one of Sycamore Valley's most coveted level lots. Backing to a rear edge of wooded open space, enjoy your own private sports court, in-ground pool w/diving board, deck, covered porch and patio surrounded by extensive hardscape. The 2-story foyer and family room with propane fireplace open to remarkable kitchen w/large serving island, breakfast bar, and sun room dining. The main level includes a private office, formal LR and DR w/Butler pantry. Split staircase leads to the upper level, owners' suite with sitting room, luxury bath and enormous closet; secondary en-suite bedroom w/private bath and walk-in closet; two other bedrooms w/buddy bath, built-in cabinetry, walk-in closets; plus, a secondary upper level office for your work/learn virtual space at home. The walkout lower level will host your most ambitious parties with game/entertainment and wet bar spaces; gym and full bath provide everything you need to vacation at home. 9 ft. ceilings on the main level, hardwood flooring throughout, freshly painted, replaced carpeting on the upper level. Updated baths, kitchen with granite and stainless appliances, Andersen 400 series tilt-in windows for easy cleaning, 3 car side entry garage w/parking for two oversized vehicles and third bay storage. Newly replace HVAC systems. Opportunity awaits.....welcome home!
Location
State MD
County Howard
Zoning RCDEO
Rooms
Other Rooms Living Room, Dining Room, Sitting Room, Bedroom 2, Bedroom 3, Bedroom 4, Kitchen, Game Room, Family Room, Foyer, Breakfast Room, Bedroom 1, Exercise Room, Laundry, Office, Recreation Room, Storage Room
Basement Other
Interior
Interior Features Additional Stairway, Breakfast Area, Bar, Built-Ins, Butlers Pantry, Ceiling Fan(s), Chair Railings, Crown Moldings, Family Room Off Kitchen, Formal/Separate Dining Room, Kitchen - Gourmet, Kitchen - Island, Laundry Chute, Pantry, Recessed Lighting, Soaking Tub, Upgraded Countertops, Walk-in Closet(s), Wet/Dry Bar, Window Treatments, Wine Storage, Wood Floors
Hot Water Propane
Heating Zoned, Programmable Thermostat, Forced Air, Central
Cooling Central A/C, Ceiling Fan(s)
Flooring Hardwood, Carpet, Ceramic Tile
Fireplaces Number 1
Fireplaces Type Fireplace - Glass Doors, Gas/Propane, Mantel(s), Marble
Equipment Built-In Microwave, Cooktop, Dishwasher, Disposal, Dryer, Extra Refrigerator/Freezer, Icemaker, Oven - Double, Oven - Wall, Refrigerator, Stainless Steel Appliances, Washer
Fireplace Y
Window Features Double Hung,Insulated,Palladian,Screens
Appliance Built-In Microwave, Cooktop, Dishwasher, Disposal, Dryer, Extra Refrigerator/Freezer, Icemaker, Oven - Double, Oven - Wall, Refrigerator, Stainless Steel Appliances, Washer
Heat Source Propane - Owned
Laundry Main Floor, Washer In Unit, Dryer In Unit
Exterior
Exterior Feature Deck(s), Patio(s), Porch(es), Roof
Garage Garage - Side Entry, Garage Door Opener, Oversized
Garage Spaces 11.0
Fence Decorative
Pool In Ground, Concrete, Gunite, Fenced
Waterfront N
Water Access N
View Garden/Lawn, Scenic Vista, Trees/Woods
Accessibility None
Porch Deck(s), Patio(s), Porch(es), Roof
Attached Garage 3
Total Parking Spaces 11
Garage Y
Building
Lot Description Backs to Trees, Front Yard, Level, No Thru Street, Poolside, Premium, Private, Trees/Wooded
Story 3
Foundation Slab
Sewer On Site Septic
Water Well
Architectural Style Colonial
Level or Stories 3
Additional Building Above Grade, Below Grade
Structure Type 2 Story Ceilings,9'+ Ceilings,Tray Ceilings
New Construction N
Schools
Elementary Schools Bushy Park
Middle Schools Glenwood
High Schools Glenelg
School District Howard County Public School System
Others
Senior Community No
Tax ID 1404361539
Ownership Fee Simple
SqFt Source Assessor
Special Listing Condition Standard
Read Less Info
Want to know what your home might be worth? Contact us for a FREE valuation!

Our team is ready to help you sell your home for the highest possible price ASAP

Bought with Bob A Mikelskas • Rosario Realty

"My job is to find and attract mastery-based agents to the office, protect the culture, and make sure everyone is happy! "






