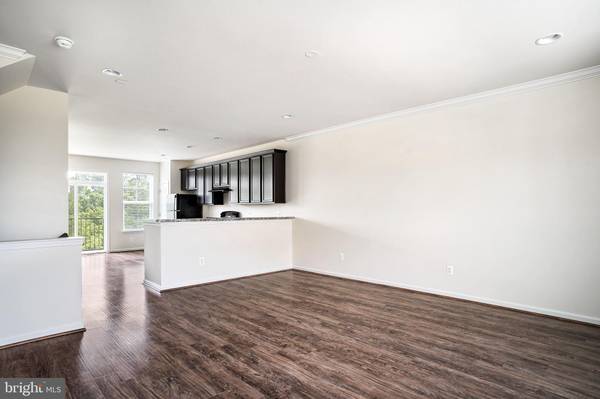$323,500
$332,900
2.8%For more information regarding the value of a property, please contact us for a free consultation.
3 Beds
4 Baths
2,089 SqFt
SOLD DATE : 07/22/2022
Key Details
Sold Price $323,500
Property Type Townhouse
Sub Type Interior Row/Townhouse
Listing Status Sold
Purchase Type For Sale
Square Footage 2,089 sqft
Price per Sqft $154
Subdivision Snowden Bridge
MLS Listing ID VAFV2007478
Sold Date 07/22/22
Style Colonial
Bedrooms 3
Full Baths 2
Half Baths 2
HOA Fees $153/mo
HOA Y/N Y
Abv Grd Liv Area 1,564
Originating Board BRIGHT
Year Built 2017
Annual Tax Amount $1,491
Tax Year 2022
Lot Size 1,742 Sqft
Acres 0.04
Property Description
Lovely 3 level TH located in the sought after Snowden Bridge Neighborhood that backs to wooden common area. Home offers 3 fully finished levels, 3 bedrooms, 2 full and 2 half bath. Easy entertaining on the main level which features durable and beautiful luxury plank vinyl. Large open living room with adjacent kitchen and breakfast room. Owner's suite includes private bath and walk-in closet. New A/C (2019). Excellent community amenities include a large sports complex, swimming pool, a community room, and much more. Numerous activities are offered to residents year round. Shopping and entertainment are nearby.
Location
State VA
County Frederick
Zoning R4
Interior
Interior Features Breakfast Area, Ceiling Fan(s), Floor Plan - Open, Kitchen - Table Space, Primary Bath(s), Stall Shower, Walk-in Closet(s)
Hot Water Natural Gas
Heating Central, Forced Air
Cooling Central A/C, Ceiling Fan(s)
Flooring Luxury Vinyl Plank, Carpet
Equipment Dishwasher, Disposal, Dryer - Front Loading, Exhaust Fan, Icemaker, Range Hood, Refrigerator, Washer - Front Loading, Water Heater, Oven/Range - Electric
Furnishings No
Fireplace N
Window Features Double Pane
Appliance Dishwasher, Disposal, Dryer - Front Loading, Exhaust Fan, Icemaker, Range Hood, Refrigerator, Washer - Front Loading, Water Heater, Oven/Range - Electric
Heat Source Natural Gas
Laundry Dryer In Unit, Washer In Unit, Upper Floor, Has Laundry
Exterior
Garage Garage - Front Entry, Inside Access
Garage Spaces 2.0
Utilities Available Under Ground
Amenities Available Basketball Courts, Club House, Common Grounds, Community Center, Day Care, Jog/Walk Path, Meeting Room, Picnic Area, Pool - Outdoor, Tennis - Indoor, Tot Lots/Playground
Waterfront N
Water Access N
View Trees/Woods
Accessibility None
Parking Type Attached Garage, Driveway
Attached Garage 1
Total Parking Spaces 2
Garage Y
Building
Story 3
Foundation Slab
Sewer Public Sewer
Water Public
Architectural Style Colonial
Level or Stories 3
Additional Building Above Grade, Below Grade
Structure Type 9'+ Ceilings
New Construction N
Schools
Elementary Schools Stonewall
Middle Schools James Wood
High Schools James Wood
School District Frederick County Public Schools
Others
HOA Fee Include Common Area Maintenance,Management,Pool(s),Recreation Facility,Snow Removal
Senior Community No
Tax ID 44E 1 9 44
Ownership Fee Simple
SqFt Source Assessor
Security Features Security System
Special Listing Condition Standard
Read Less Info
Want to know what your home might be worth? Contact us for a FREE valuation!

Our team is ready to help you sell your home for the highest possible price ASAP

Bought with rajesh cheruku • Ikon Realty - Ashburn

"My job is to find and attract mastery-based agents to the office, protect the culture, and make sure everyone is happy! "






