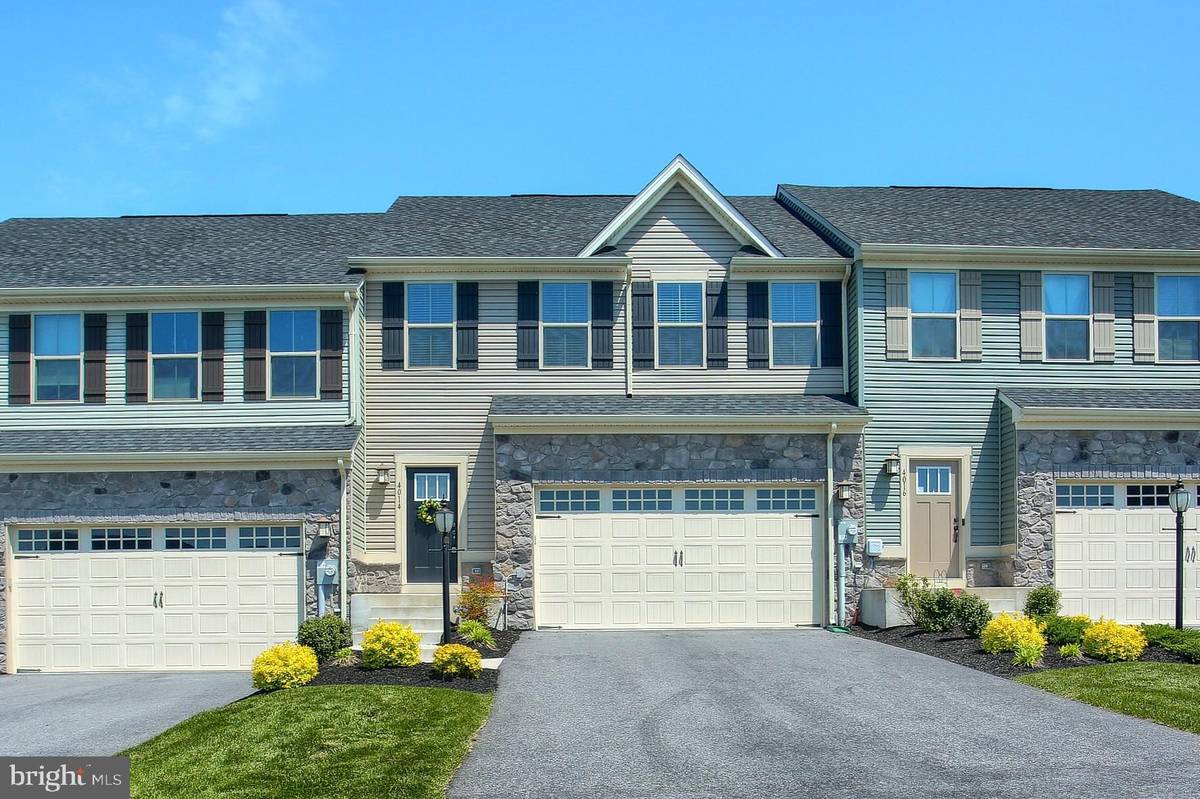$267,900
$267,900
For more information regarding the value of a property, please contact us for a free consultation.
3 Beds
3 Baths
1,824 SqFt
SOLD DATE : 08/04/2020
Key Details
Sold Price $267,900
Property Type Townhouse
Sub Type Interior Row/Townhouse
Listing Status Sold
Purchase Type For Sale
Square Footage 1,824 sqft
Price per Sqft $146
Subdivision Stray Winds Farm
MLS Listing ID PADA121422
Sold Date 08/04/20
Style Traditional
Bedrooms 3
Full Baths 2
Half Baths 1
HOA Fees $103/qua
HOA Y/N Y
Abv Grd Liv Area 1,824
Originating Board BRIGHT
Year Built 2017
Annual Tax Amount $4,716
Tax Year 2020
Lot Size 3,049 Sqft
Acres 0.07
Property Description
Welcome Home! This light and airy townhome is nestled in "The Grove" of the highly-desirable Stray Winds Farm community. The Rosecliff floor plan, built by Ryan Homes in 2017 consists of 1,824 sf of Open Floor Plan living. The warm and welcoming entry foyer boasts hardwood floors, a storage closet and a cozy Powder Room. The Family Room is sizable and flooded with light. The cook's Kitchen features a GE Stainless Steel Appliance package, including a gas stove, dishwasher, refrigerator and built-in microwave (included in sale), 42" Cherry Cabinets, Granite Counters, Center Island with built-in Breakfast Bar, recessed lights, a separate pantry, and hardwood floors. The adjacent, sun-kissed Dining Area is inviting with glass sliding doors leading to the roomy, maintenance-free deck. The second floor is an enviable floor plan featuring a generously-sized Owner's Suite with two walk-in closets, a full Bathroom boasting double vanity sinks w/granite counter-tops, ceramic tiled floor, and a fully tiled Roman Shower w/bench seating and dual shower heads. Two functional Bedrooms, a full Hall Bathroom w/tile floor, granite counter-top vanity and a fully tiled shower/tub combo, PLUS a cozy loft space which could be used for an office area, reading nook or extra play area. Don't forget the convenience of the Laundry Room located on the upper level with washer and dryer included in the sale! The full basement is unfinished and waiting for your personal touches. It includes a 3 piece rough-in for a future full Bathroom, a passive radon system, and a tankless water heater. Glass sliding doors lead directly out to your rear yard with a picture-perfect view of the serene landscaping. You will never run out of parking at this home - two car garage with space for an additional 4 cars in the driveway AND 4 community parking spaces directly across from home. Miles of walking trails are just out your front door and a community park/playground is just a few minute walk away. Close to transportation, highways and shopping. HOA fee includes lawn maintenance and snow removal. Remaining builder warranty is transferable! Call us today for your personal tour or take a look at our video tour!!
Location
State PA
County Dauphin
Area Lower Paxton Twp (14035)
Zoning R03
Rooms
Other Rooms Primary Bedroom, Bedroom 2, Kitchen, Basement, Foyer, Bedroom 1, Great Room, Laundry, Loft, Bathroom 2, Primary Bathroom, Half Bath
Basement Full, Daylight, Partial, Heated, Outside Entrance, Interior Access, Poured Concrete, Rear Entrance, Sump Pump, Unfinished, Walkout Level
Interior
Interior Features Breakfast Area, Carpet, Ceiling Fan(s), Combination Kitchen/Dining, Dining Area, Family Room Off Kitchen, Floor Plan - Open, Kitchen - Eat-In, Kitchen - Island, Primary Bath(s), Pantry, Tub Shower, Upgraded Countertops, Walk-in Closet(s), Window Treatments, Wood Floors
Hot Water Tankless
Heating Forced Air
Cooling Central A/C
Equipment Built-In Microwave, Dishwasher, Dryer - Electric, Disposal, Energy Efficient Appliances, Microwave, Oven - Self Cleaning, Oven/Range - Gas, Refrigerator, Stainless Steel Appliances, Washer, Water Heater - Tankless
Fireplace N
Window Features Energy Efficient
Appliance Built-In Microwave, Dishwasher, Dryer - Electric, Disposal, Energy Efficient Appliances, Microwave, Oven - Self Cleaning, Oven/Range - Gas, Refrigerator, Stainless Steel Appliances, Washer, Water Heater - Tankless
Heat Source Natural Gas
Laundry Upper Floor, Washer In Unit, Dryer In Unit
Exterior
Exterior Feature Deck(s), Balcony
Garage Garage - Front Entry, Garage Door Opener, Inside Access
Garage Spaces 10.0
Utilities Available Cable TV, Phone
Waterfront N
Water Access N
Accessibility None
Porch Deck(s), Balcony
Parking Type Attached Garage, Driveway, Parking Lot
Attached Garage 2
Total Parking Spaces 10
Garage Y
Building
Lot Description Backs - Open Common Area, Backs to Trees, Cleared, Cul-de-sac, Landscaping, Level, No Thru Street, Rear Yard, Trees/Wooded
Story 2
Foundation Passive Radon Mitigation
Sewer Public Sewer
Water Public
Architectural Style Traditional
Level or Stories 2
Additional Building Above Grade
New Construction N
Schools
Elementary Schools North Side
Middle Schools Linglestown
High Schools Central Dauphin
School District Central Dauphin
Others
Pets Allowed Y
HOA Fee Include Common Area Maintenance,Lawn Care Front,Lawn Care Rear,Lawn Maintenance,Snow Removal
Senior Community No
Tax ID 35-024-271-000-0000
Ownership Fee Simple
SqFt Source Estimated
Security Features Security System,Carbon Monoxide Detector(s),Smoke Detector
Acceptable Financing Cash, Conventional, FHA, VA
Horse Property N
Listing Terms Cash, Conventional, FHA, VA
Financing Cash,Conventional,FHA,VA
Special Listing Condition Standard
Pets Description Case by Case Basis
Read Less Info
Want to know what your home might be worth? Contact us for a FREE valuation!

Our team is ready to help you sell your home for the highest possible price ASAP

Bought with DAMARIS RODRIGUEZ • Howard Hanna Company-Paxtang

"My job is to find and attract mastery-based agents to the office, protect the culture, and make sure everyone is happy! "






